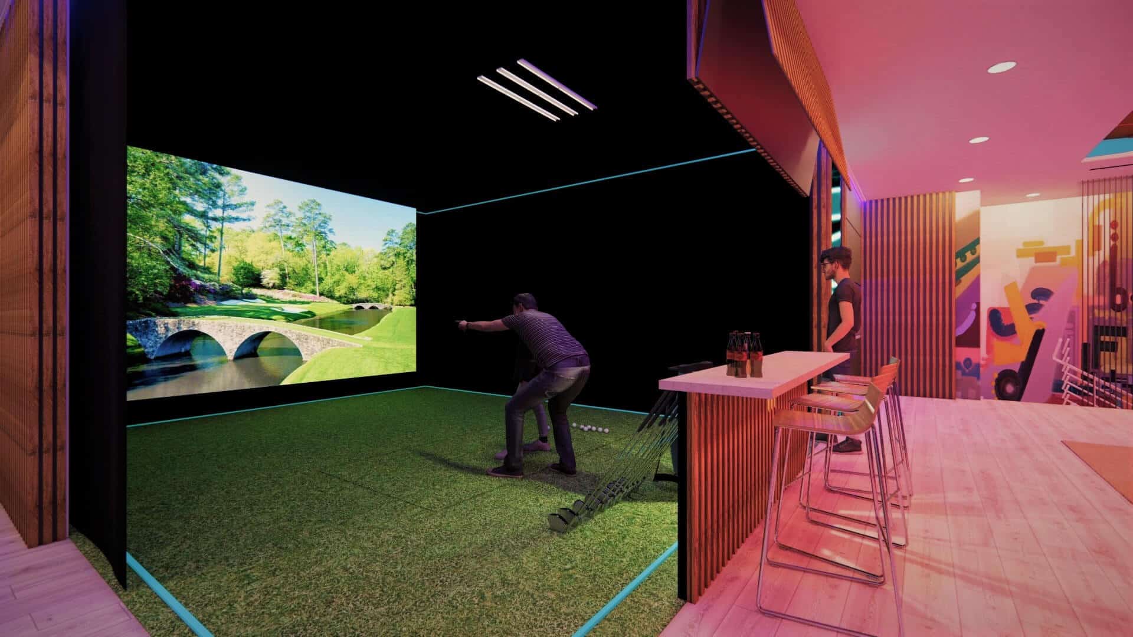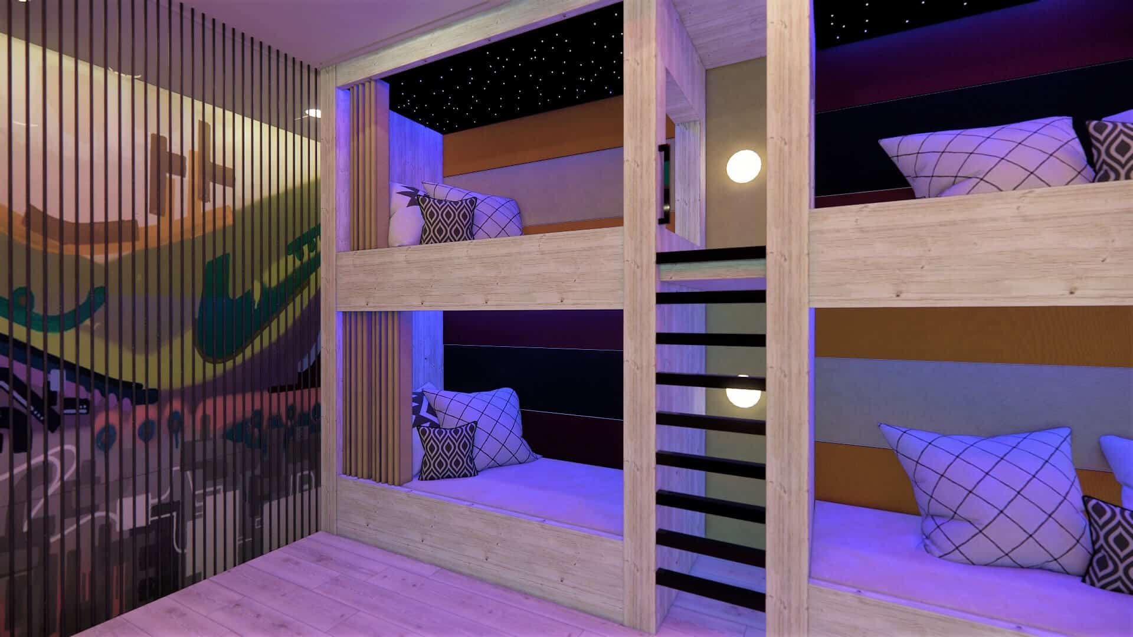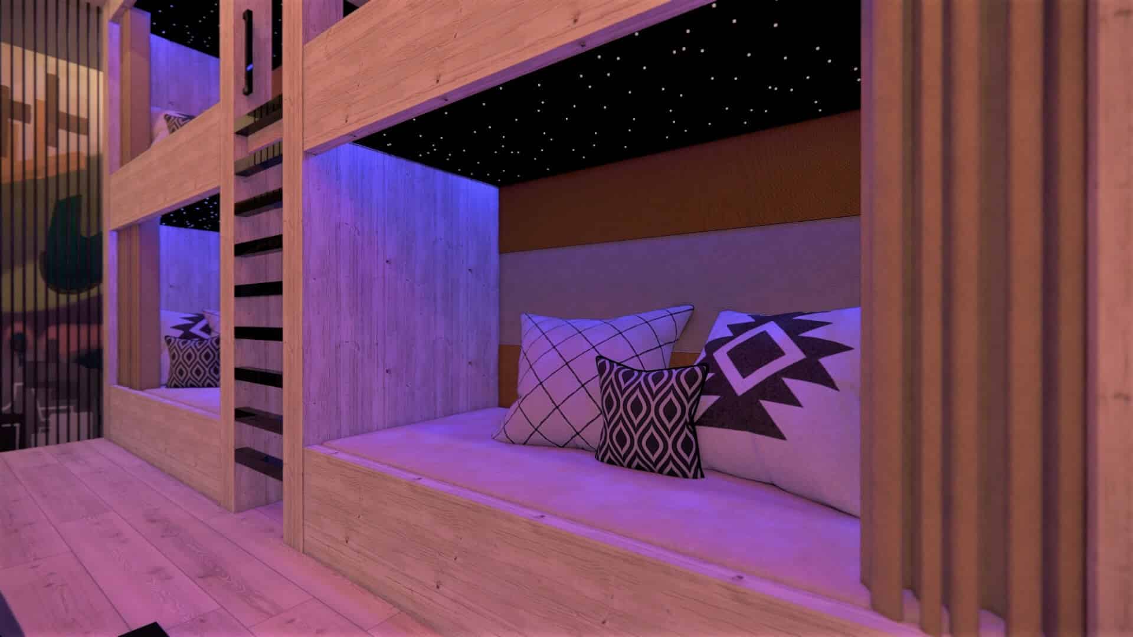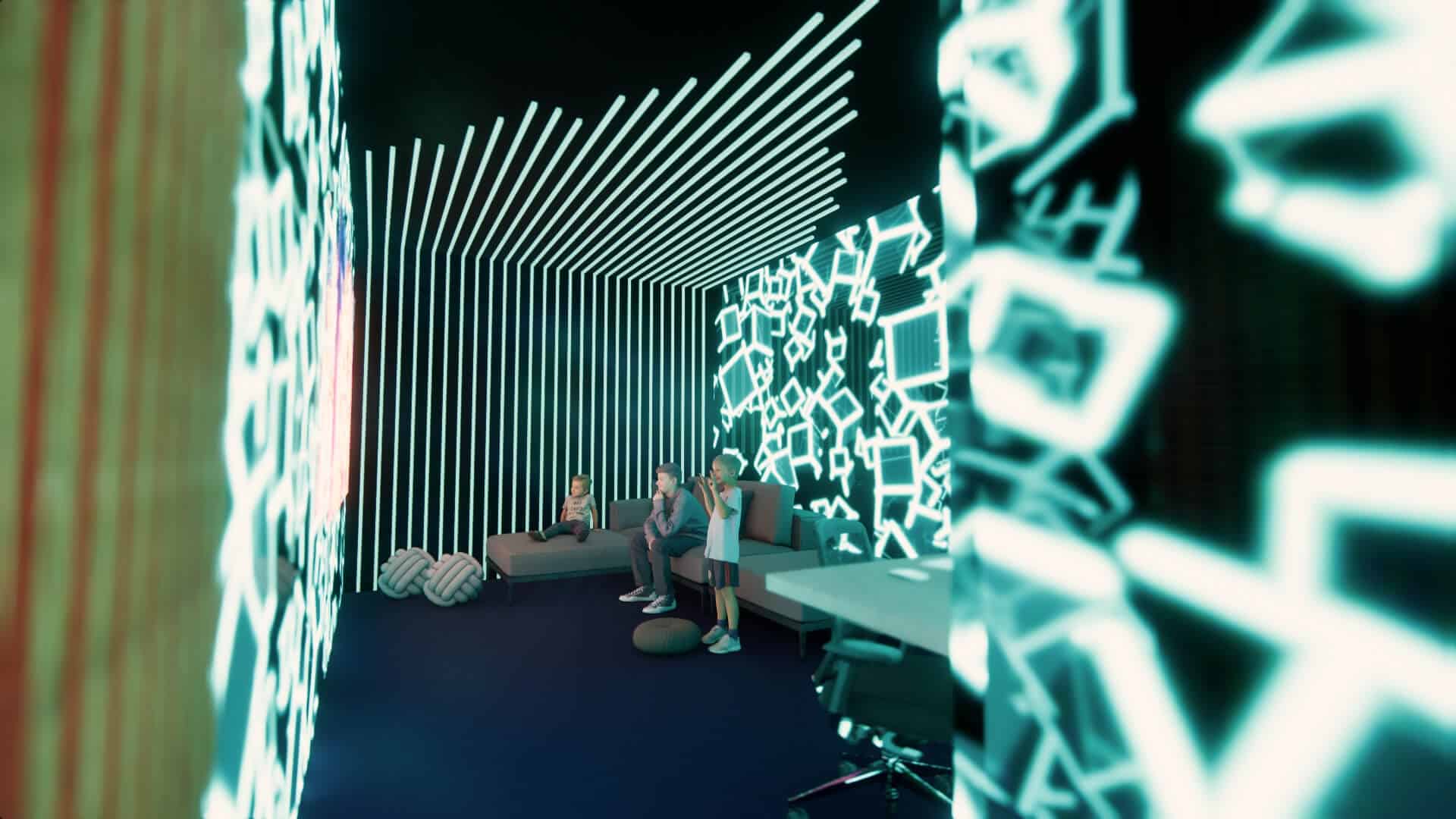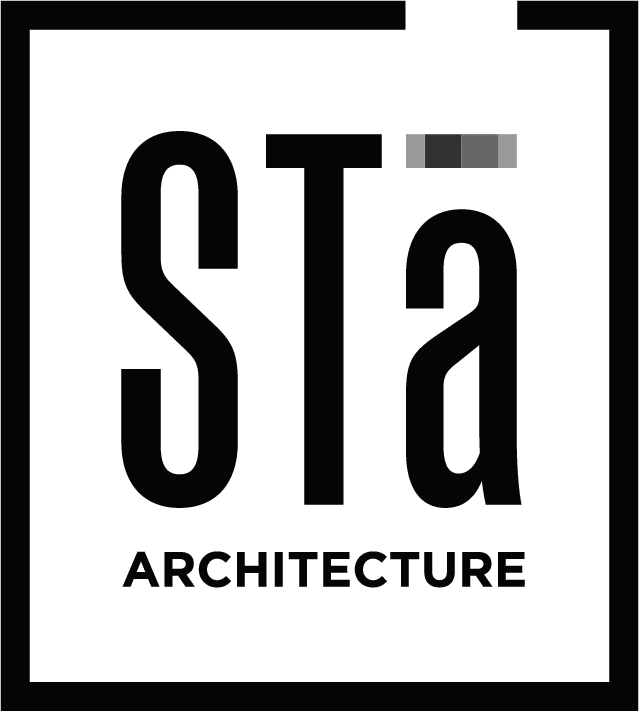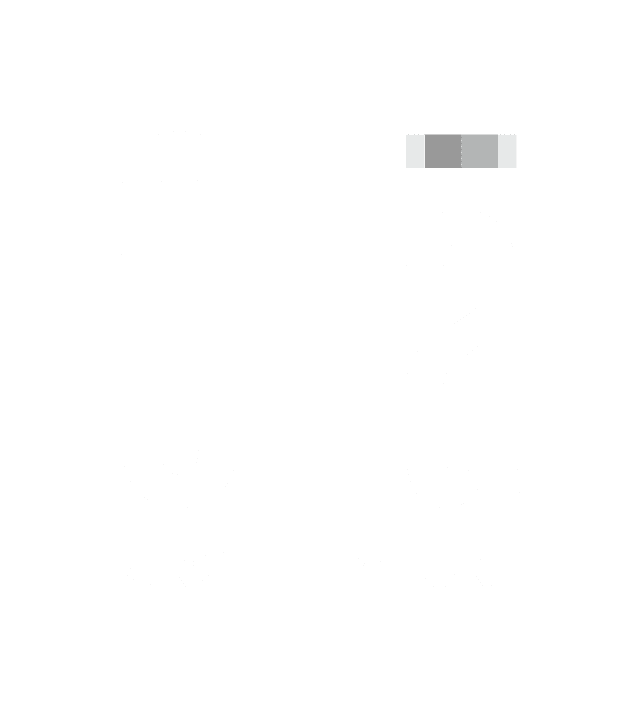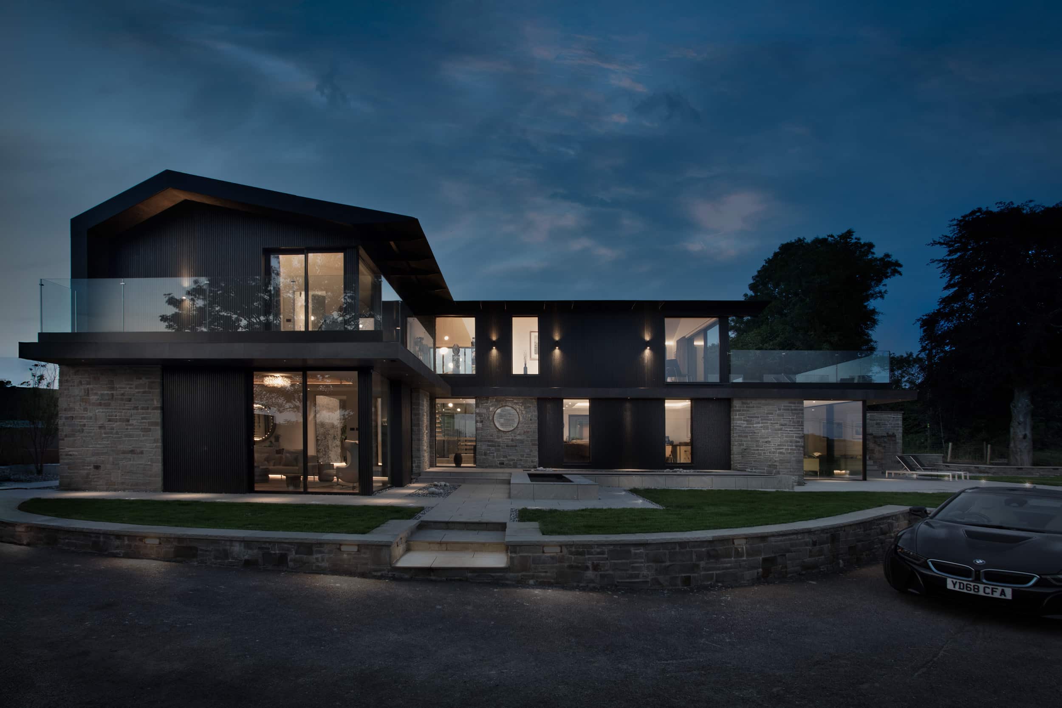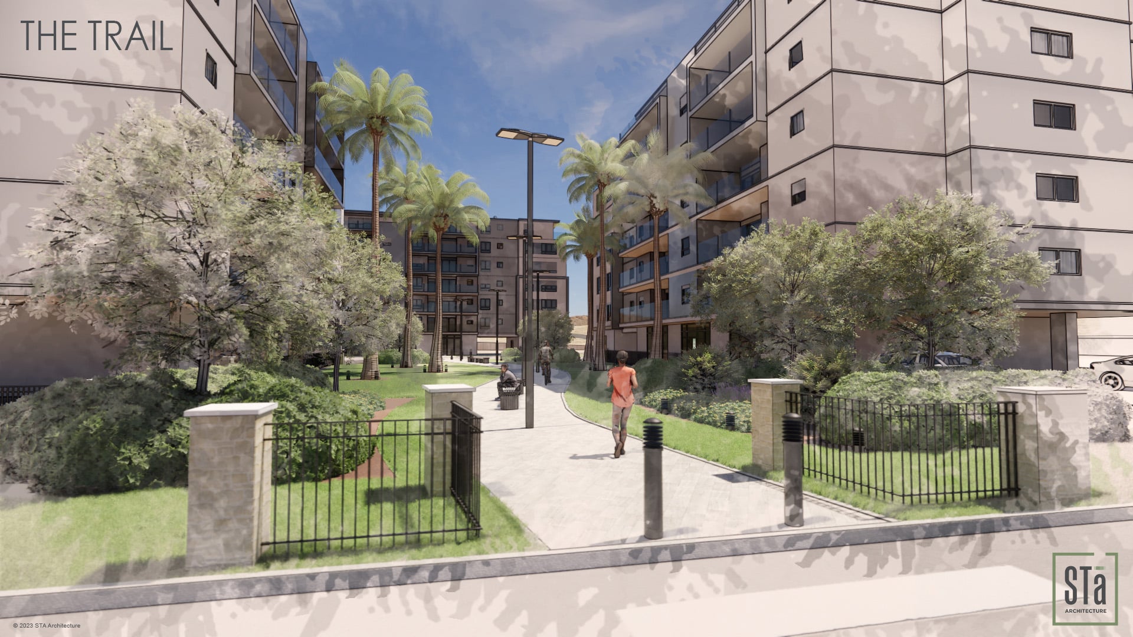Central Ave Garage
Set in the suburbs of Phoenix, this expansive garage addition was designed to complement a large existing residence while introducing a dynamic new space for both storage and leisure. The client’s vision was clear, a refined yet functional building to house a portion of his luxury car collection, accommodate daily vehicles, and create a beautiful space for the family and their friends.
The result is a multi-purpose building featuring a variety of amenities, including a large garage, a gym, golf simulator, a hidden speakeasy, and a large entertainment area that can shift easily between a sports bar and private cinema. An east-facing rooftop deck offers a shaded spot to gather and watch the activities on the back yard sports court.
Clean modern lines, high ceilings, and abundant natural light, create a comfortable and sophisticated space that is perfect for both adults and children.
Project Type
Location
Scale
4000 ft2 | 372 m2
Interior Designer
Lighting Consultant
Contractor
