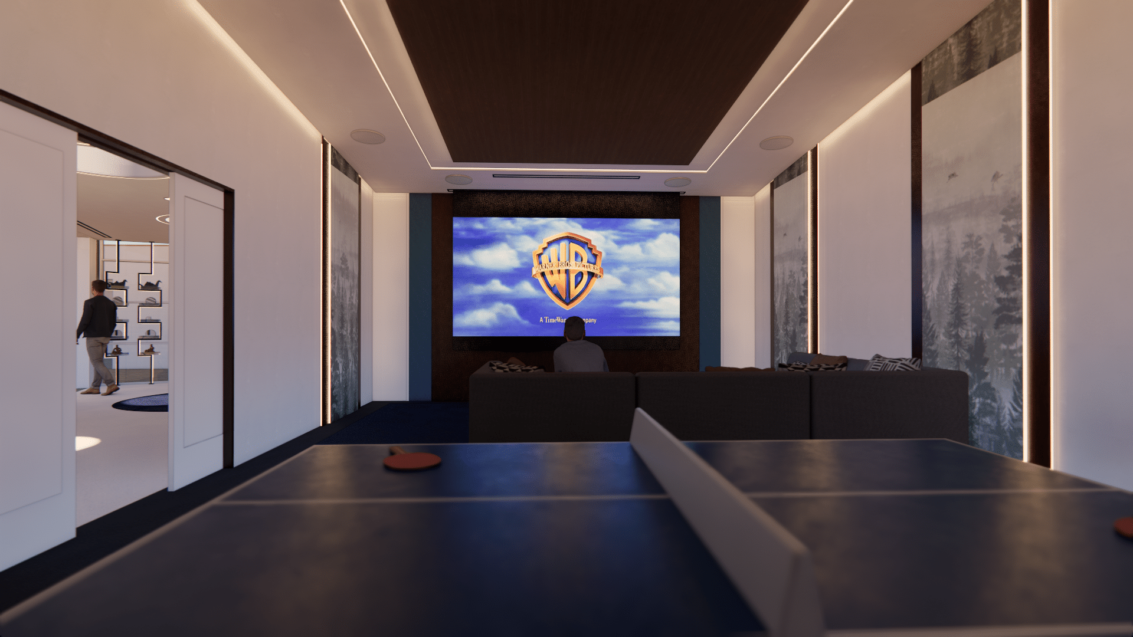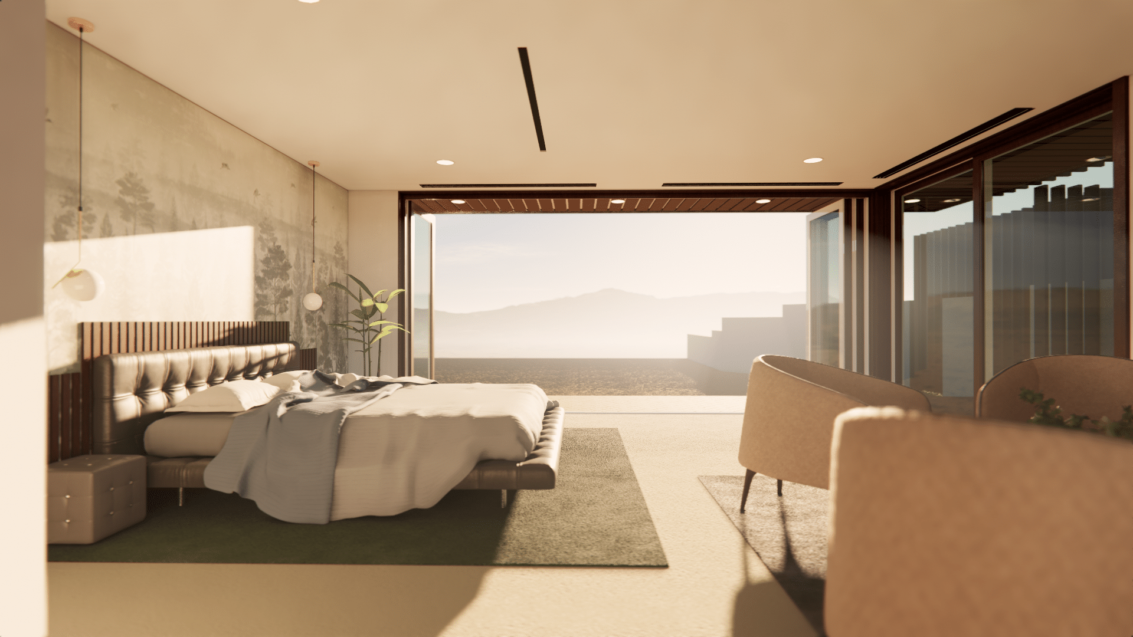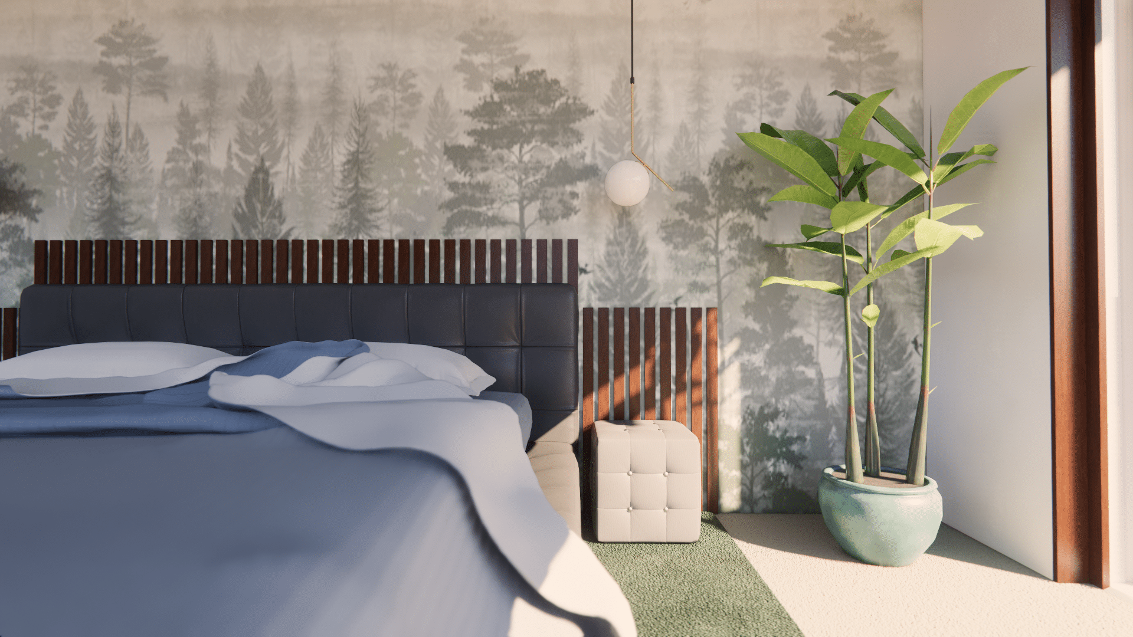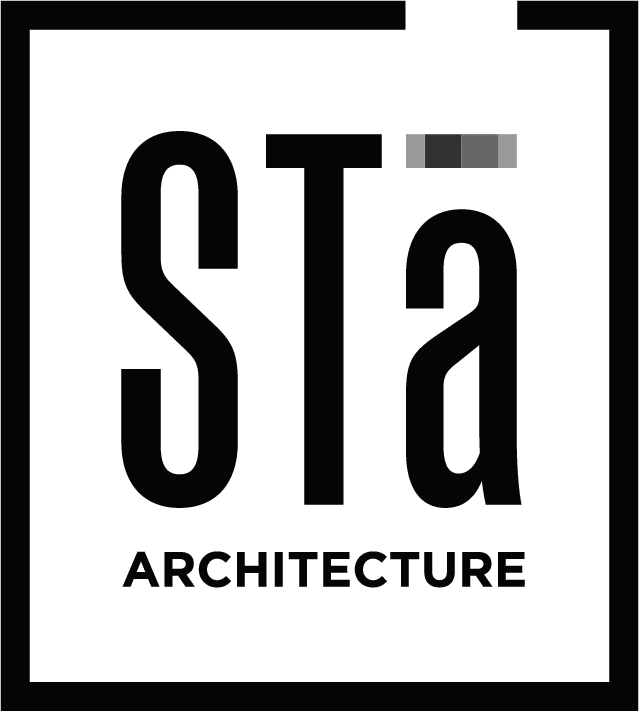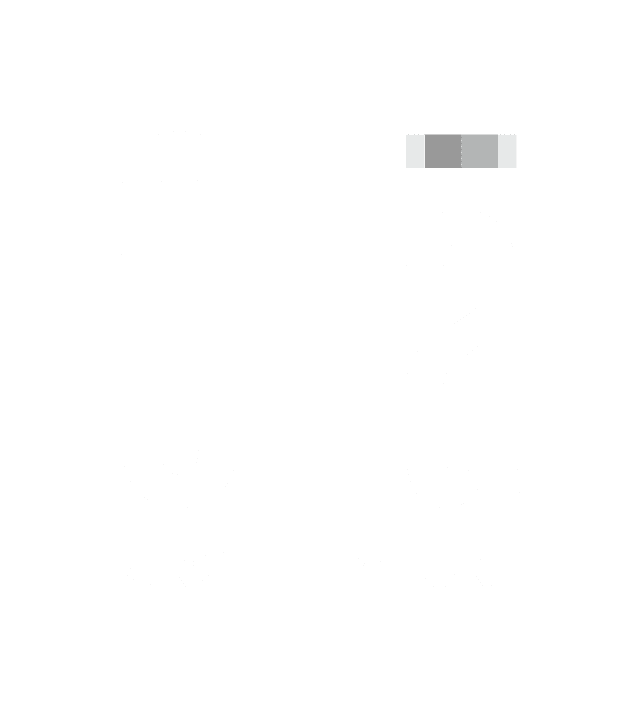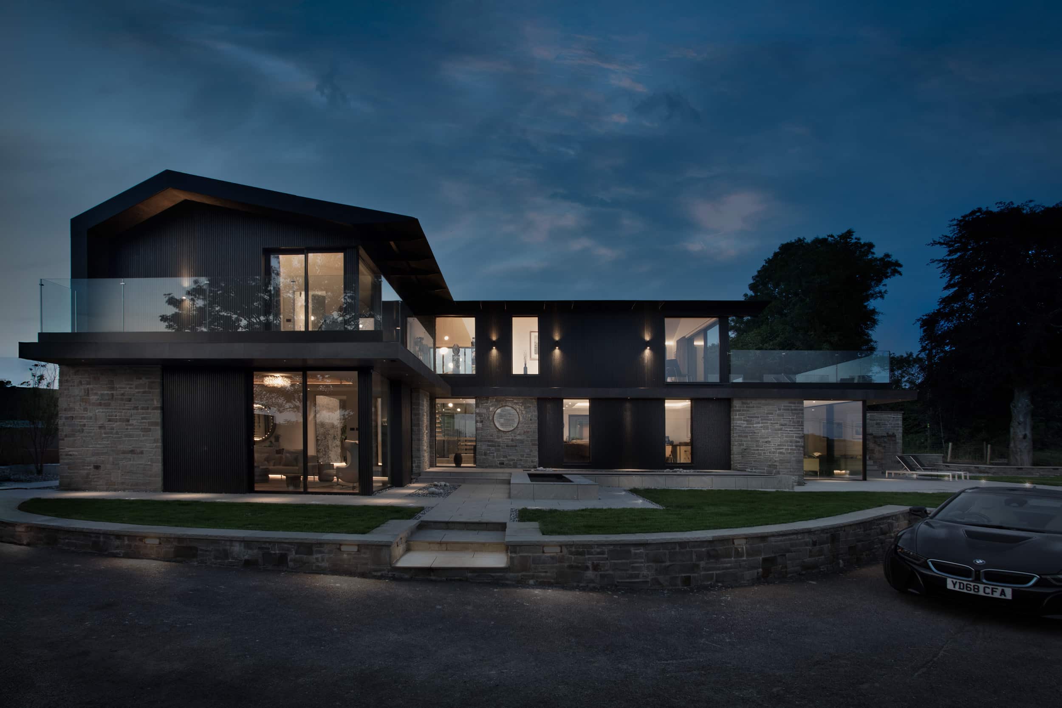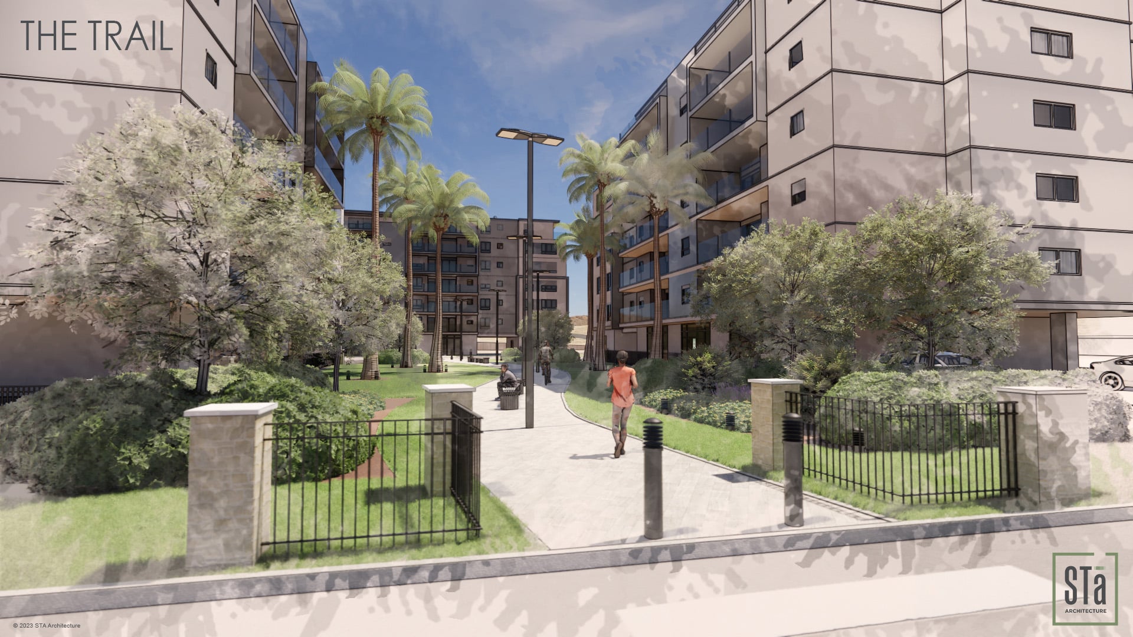San Miguel Residence
A beloved family home set in the beauty of Paradise Valley.
For the owners, this project was an opportunity to breathe new life into a home originally built by their parents. The goal was to preserve the heart and essence of the house while thoughtfully expanding and reimagining it to suit their lifestyle.
The design brief included the addition of a new primary suite, a remodel of parts of the interior layout to better utilize space, a new double garage, entertainment areas, and a versatile casita that would also serve as a martial arts studio.
While the original home had generous interior spaces, it didn’t fully embrace its stunning surroundings, particularly the expansive backyard and the breathtaking views of Camelback Mountain.
The owners were also clear that every space should have a purpose from the outset. With this in mind, even the circulation areas were carefully considered. One such space was transformed into a gallery, turning a functional corridor a space to house the owners artifact collection.
Our response to the brief is a beautiful home designed for entertaining, creativity, physical activity, and most importantly, family life. We believe the design respectfully honours the home’s past while welcoming a new chapter for the family.
