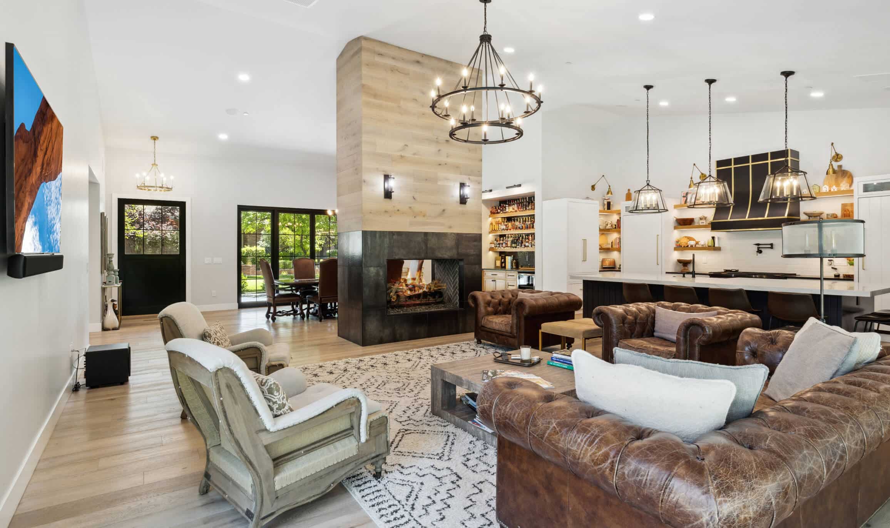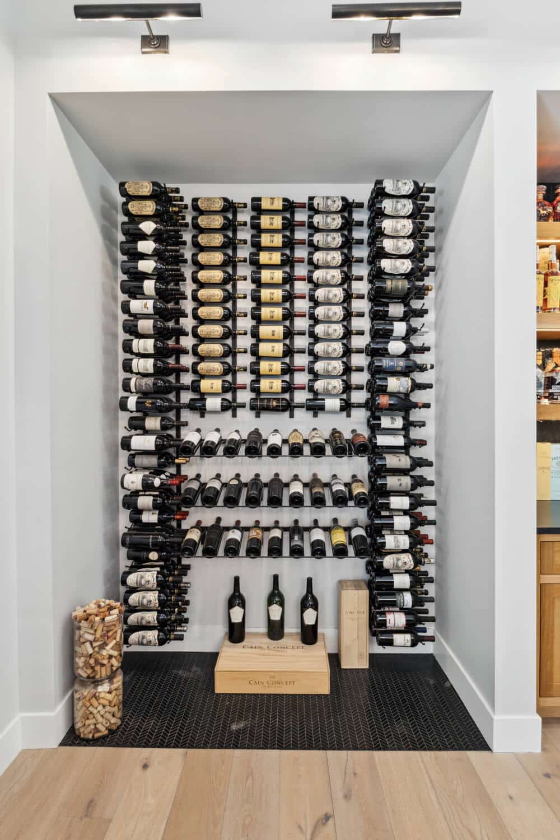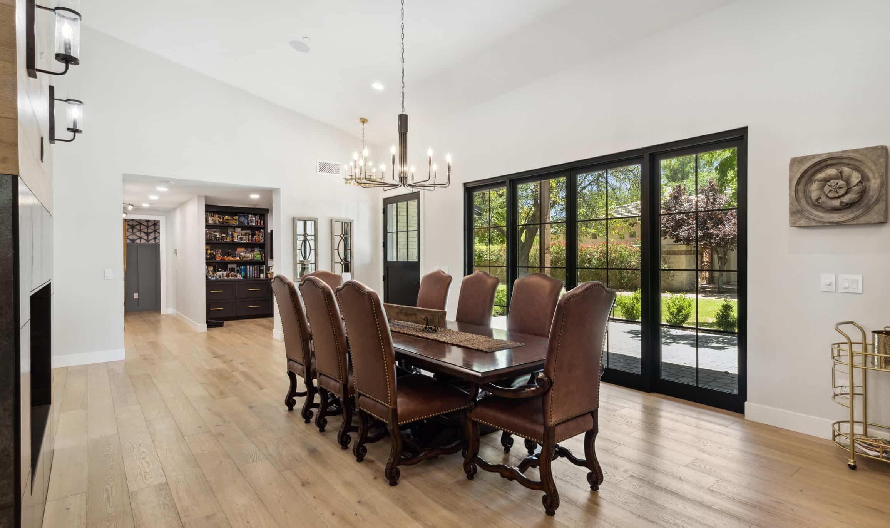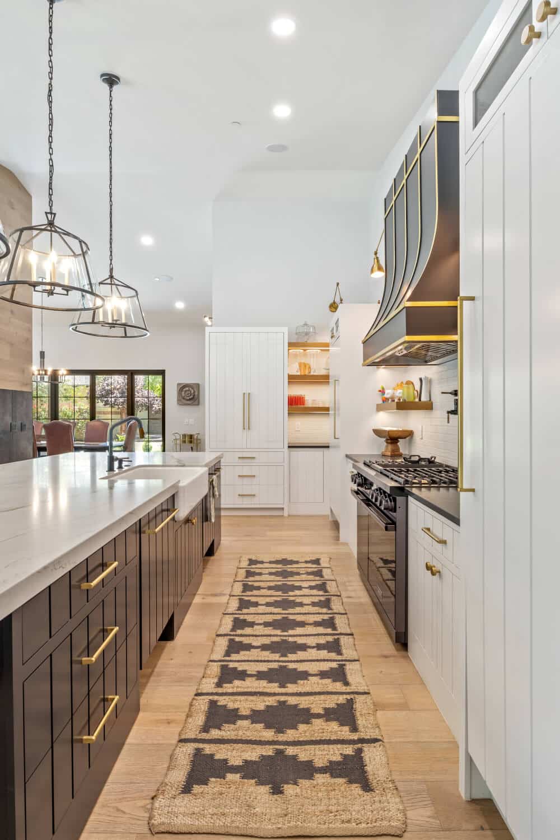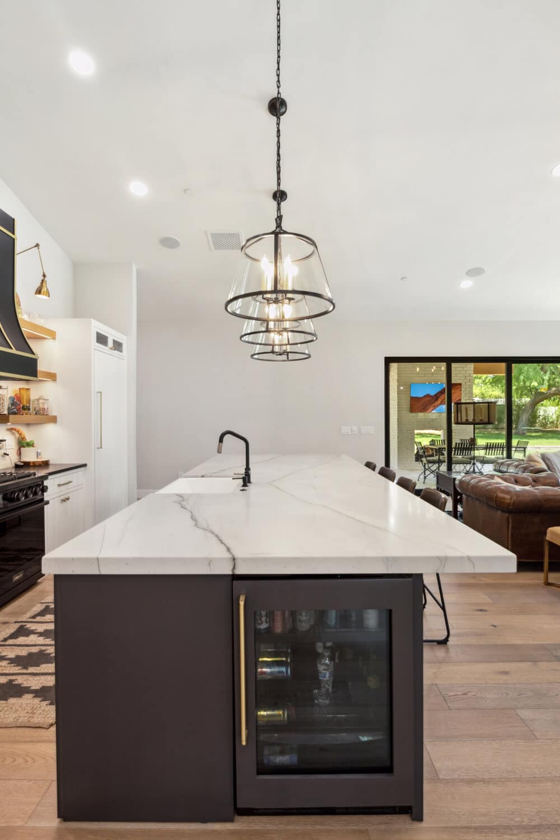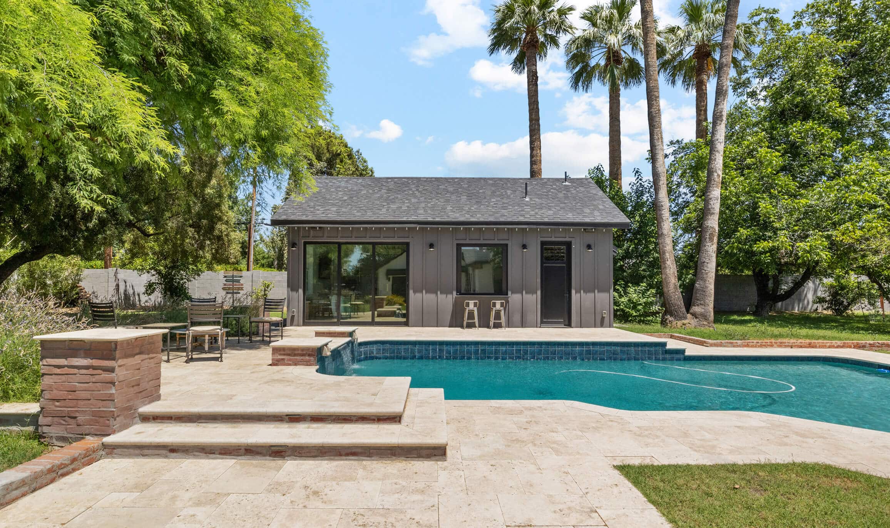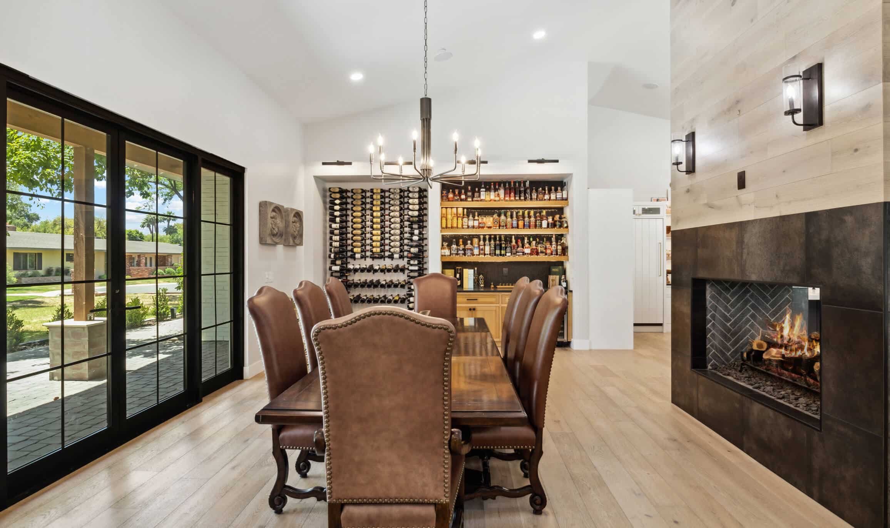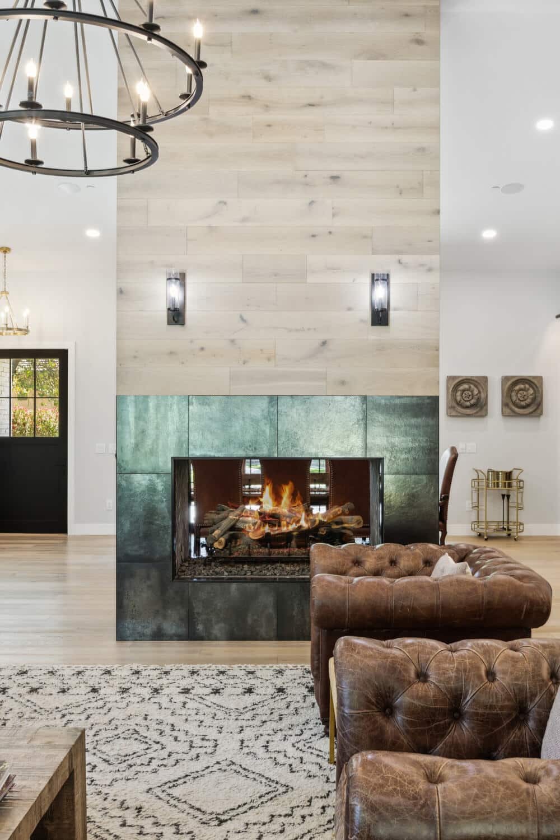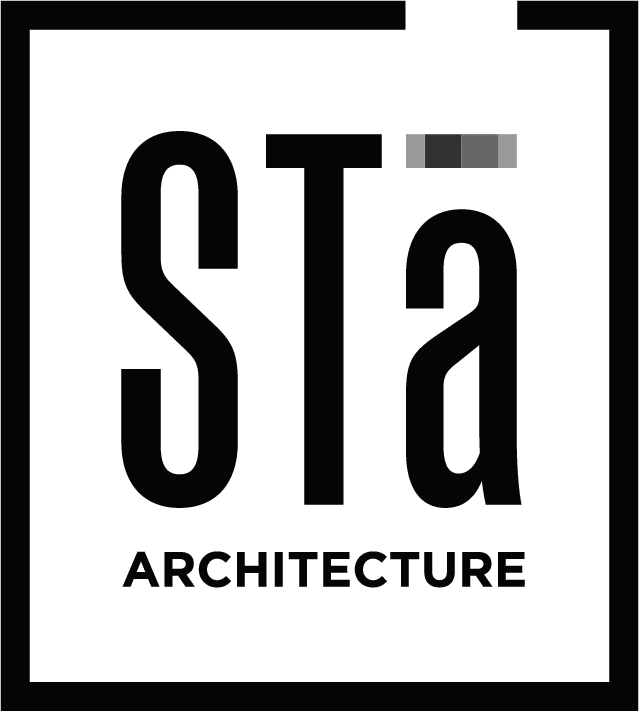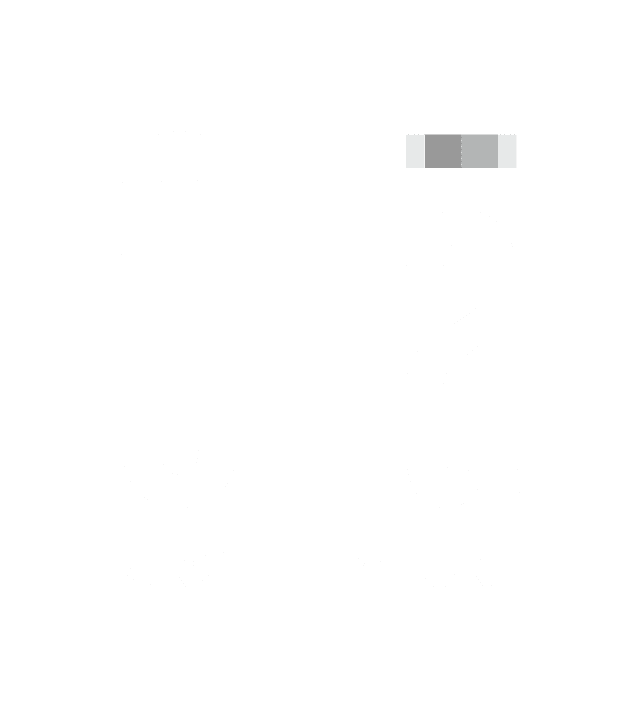Nikka Smith
As a Drafter for STā Architecture, Nikka assists with construction documentation, design, permitting, consultant correspondence, and site visits. She is currently attending the Arizona State University graduate program for architecture. When Nikka is not working and attending university, she enjoys traveling and creating art.
BS in Architecture, Arizona State University
Bethany Road
A complete ground up custom home in the suburbs of Phoenix. It combines contemporary style with elements of the midcentury era. The home features an open floor plan and large windows, creating an airy and spacious feel that is perfect for entertaining.The exterior combines stucco and shuttered concrete creating clean lines and a minimalist palette which provide a sense of calm sophistication. The interior is bright and inviting with a minimalist design.

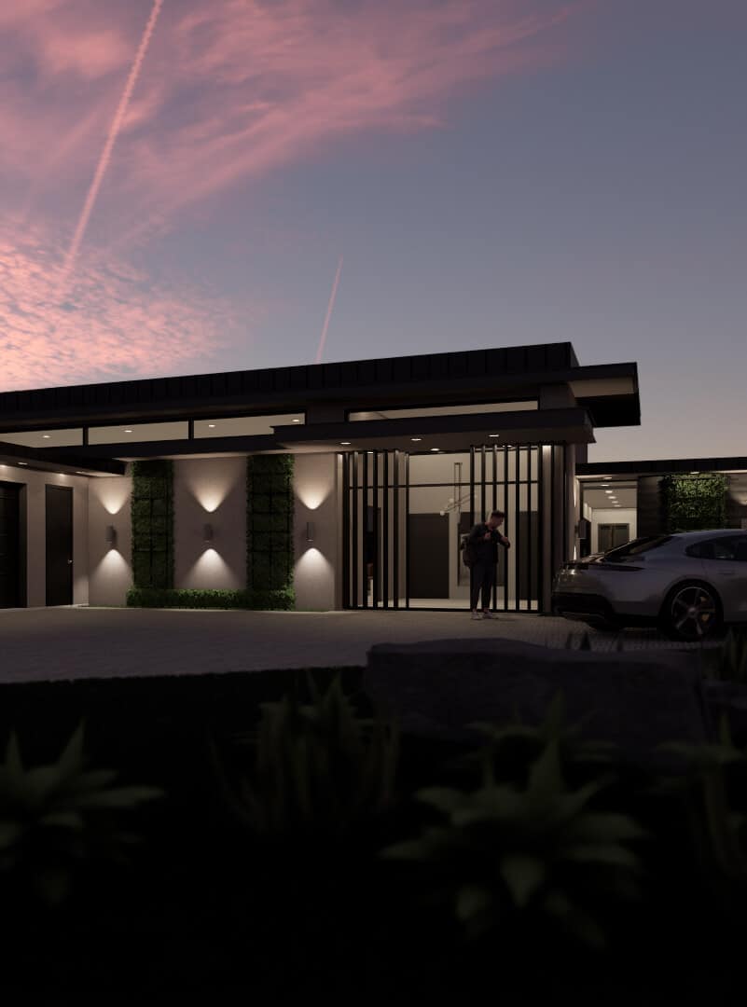
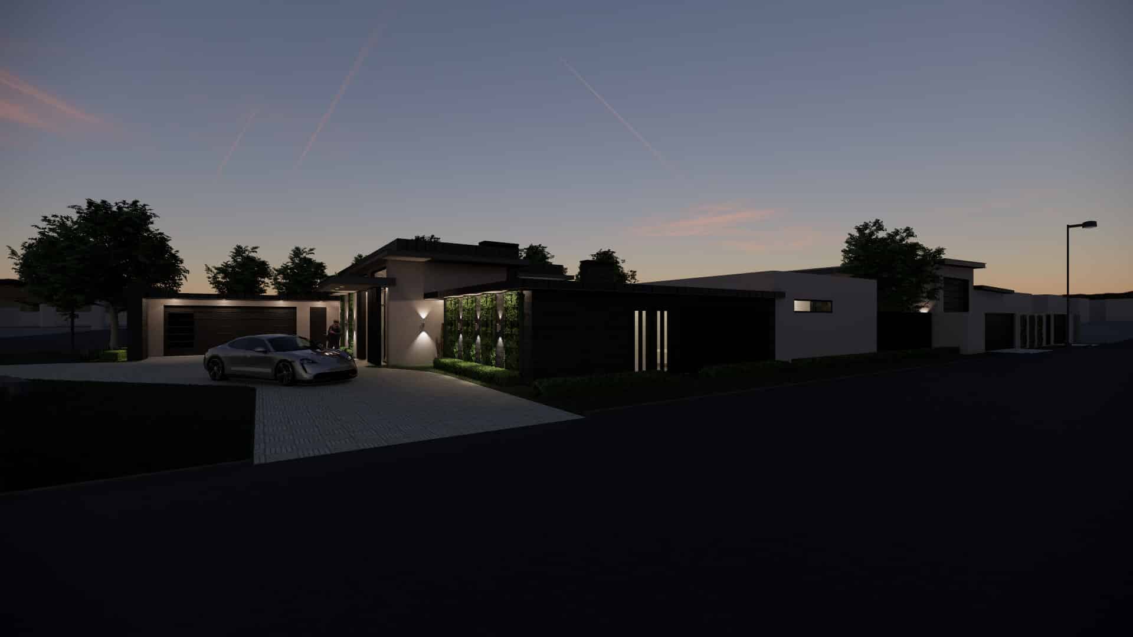
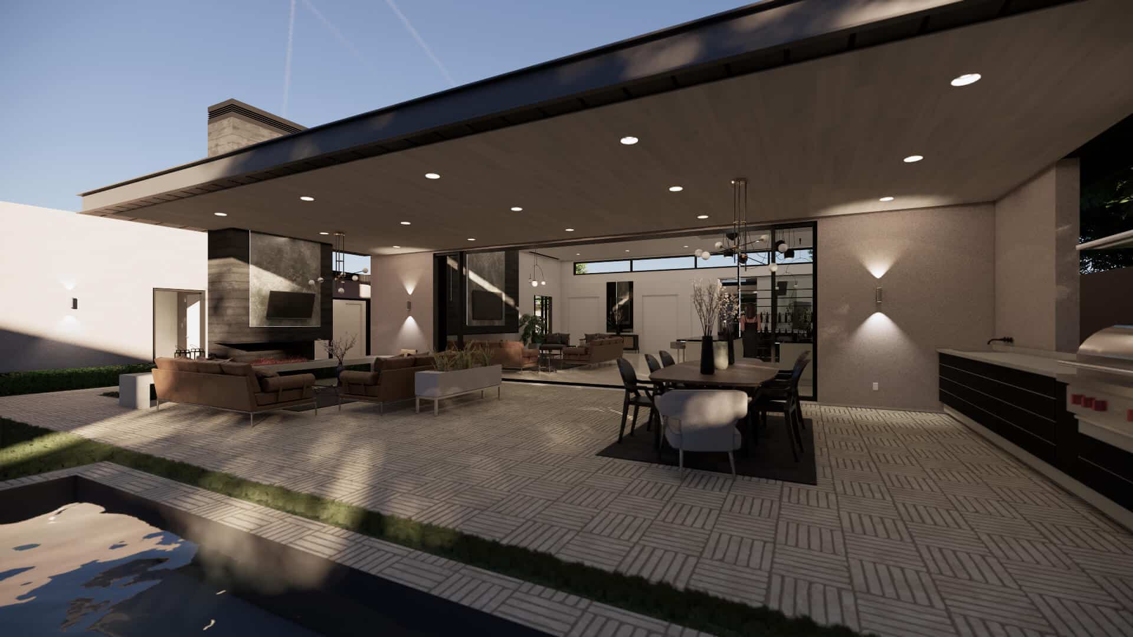
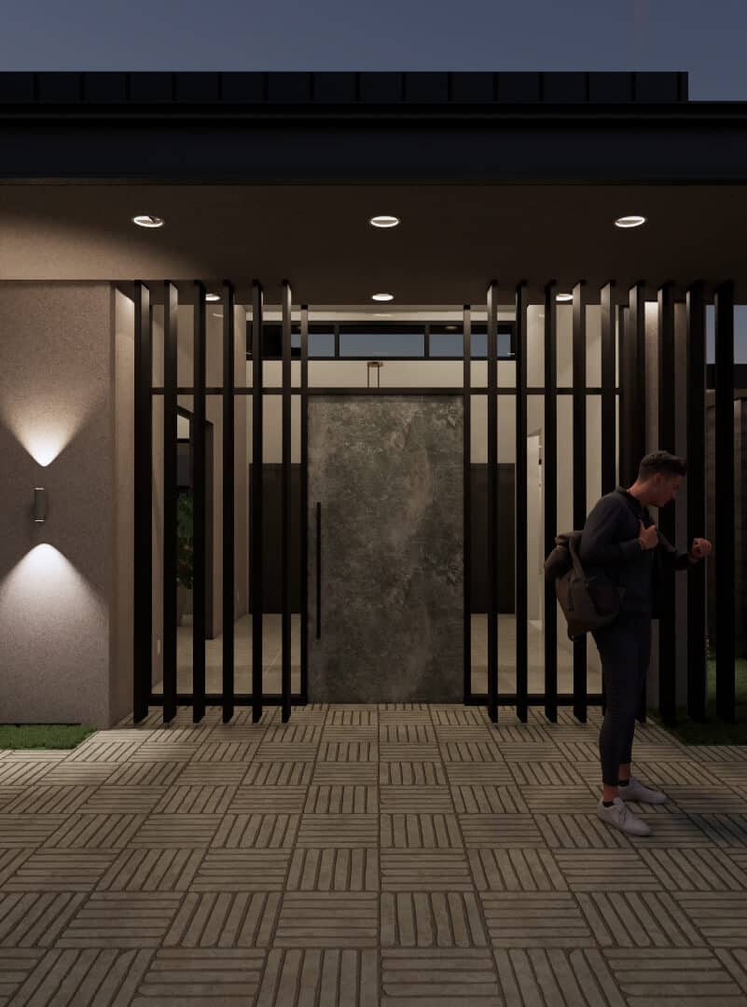
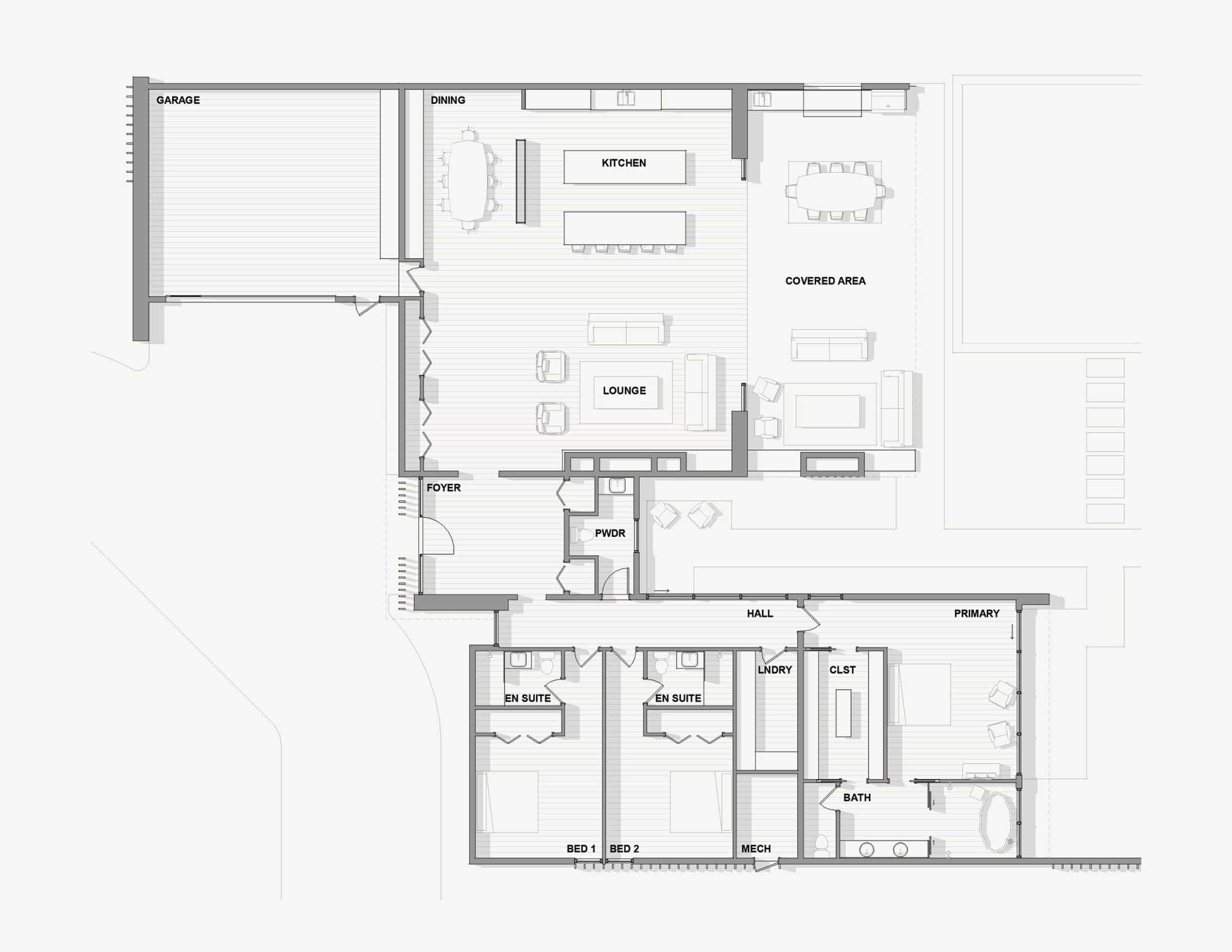
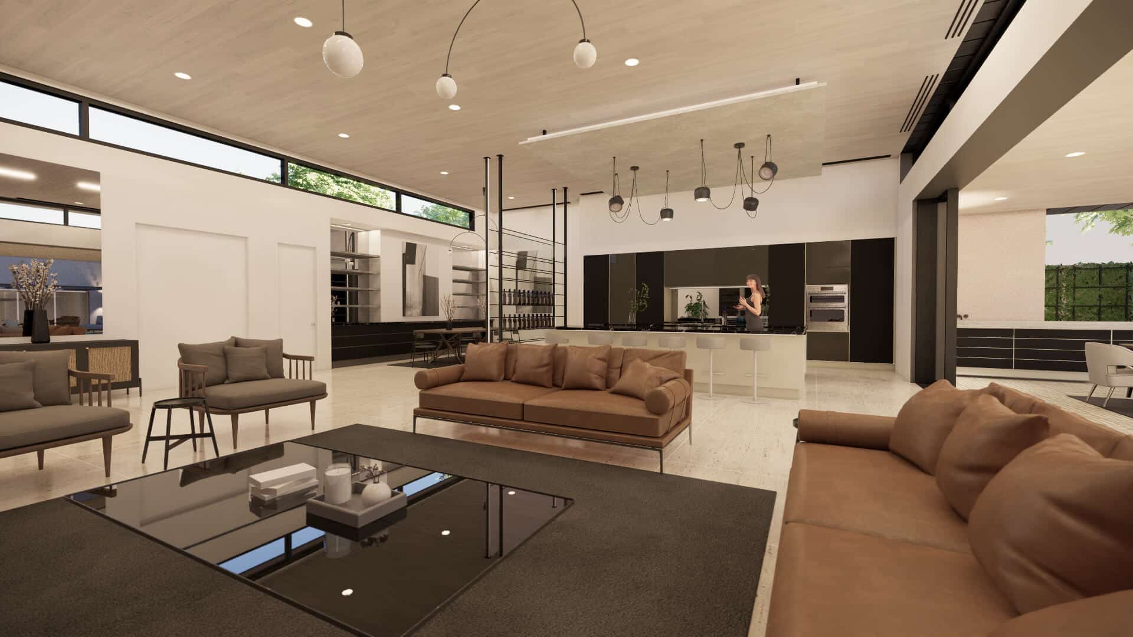

Central Ave Garage
Set in the suburbs of Phoenix, this expansive garage addition was designed to complement a large existing residence while introducing a dynamic new space for both storage and leisure. The client’s vision was clear, a refined yet functional building to house a portion of his luxury car collection, accommodate daily vehicles, and create a beautiful space for the family and their friends.
The result is a multi-purpose building featuring a variety of amenities, including a large garage, a gym, golf simulator, a hidden speakeasy, and a large entertainment area that can shift easily between a sports bar and private cinema. An east-facing rooftop deck offers a shaded spot to gather and watch the activities on the back yard sports court.
Clean modern lines, high ceilings, and abundant natural light, create a comfortable and sophisticated space that is perfect for both adults and children.
Project Type
Location
Scale
4000 ft2 | 372 m2
Interior Designer
Lighting Consultant
Contractor
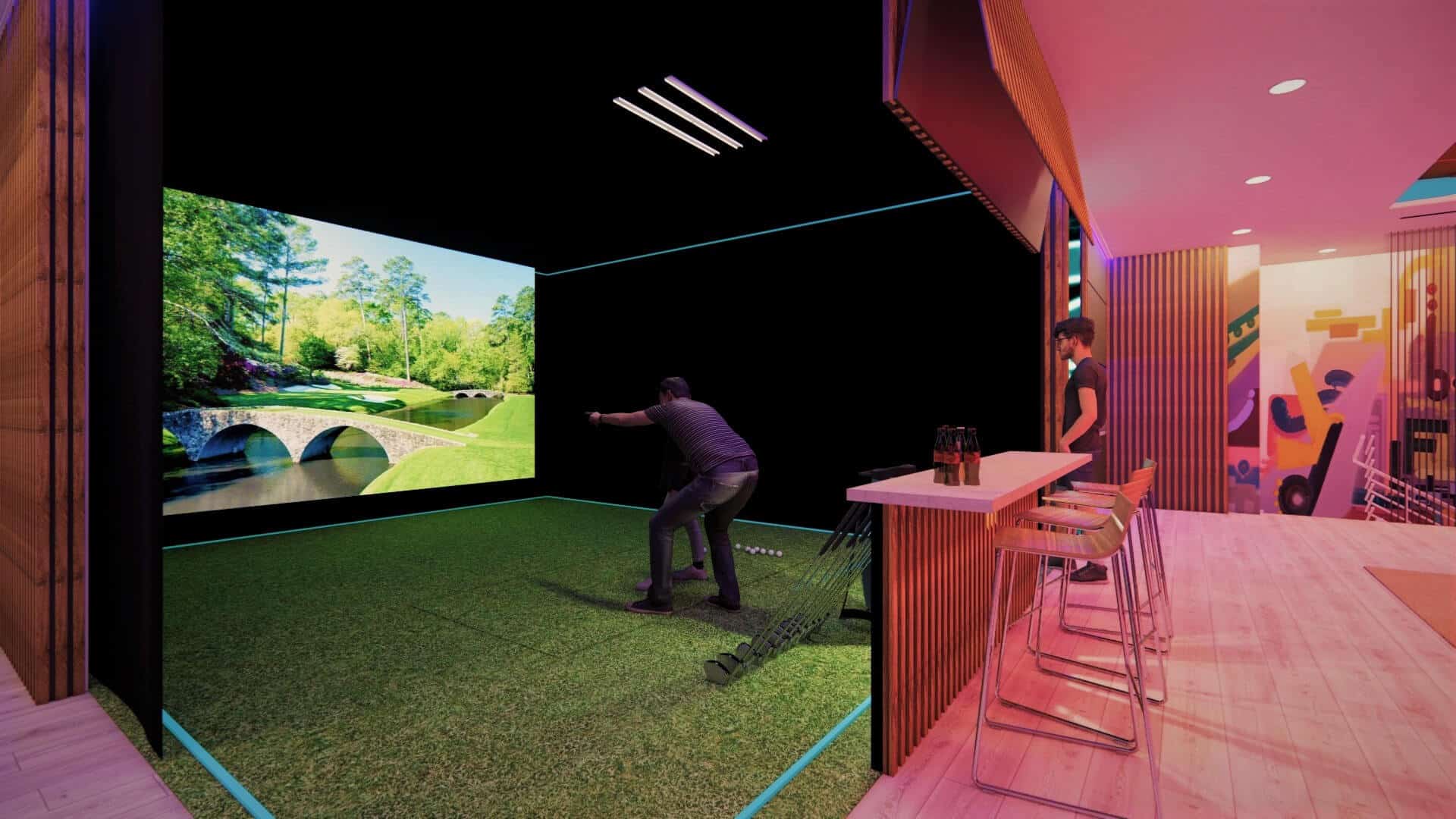
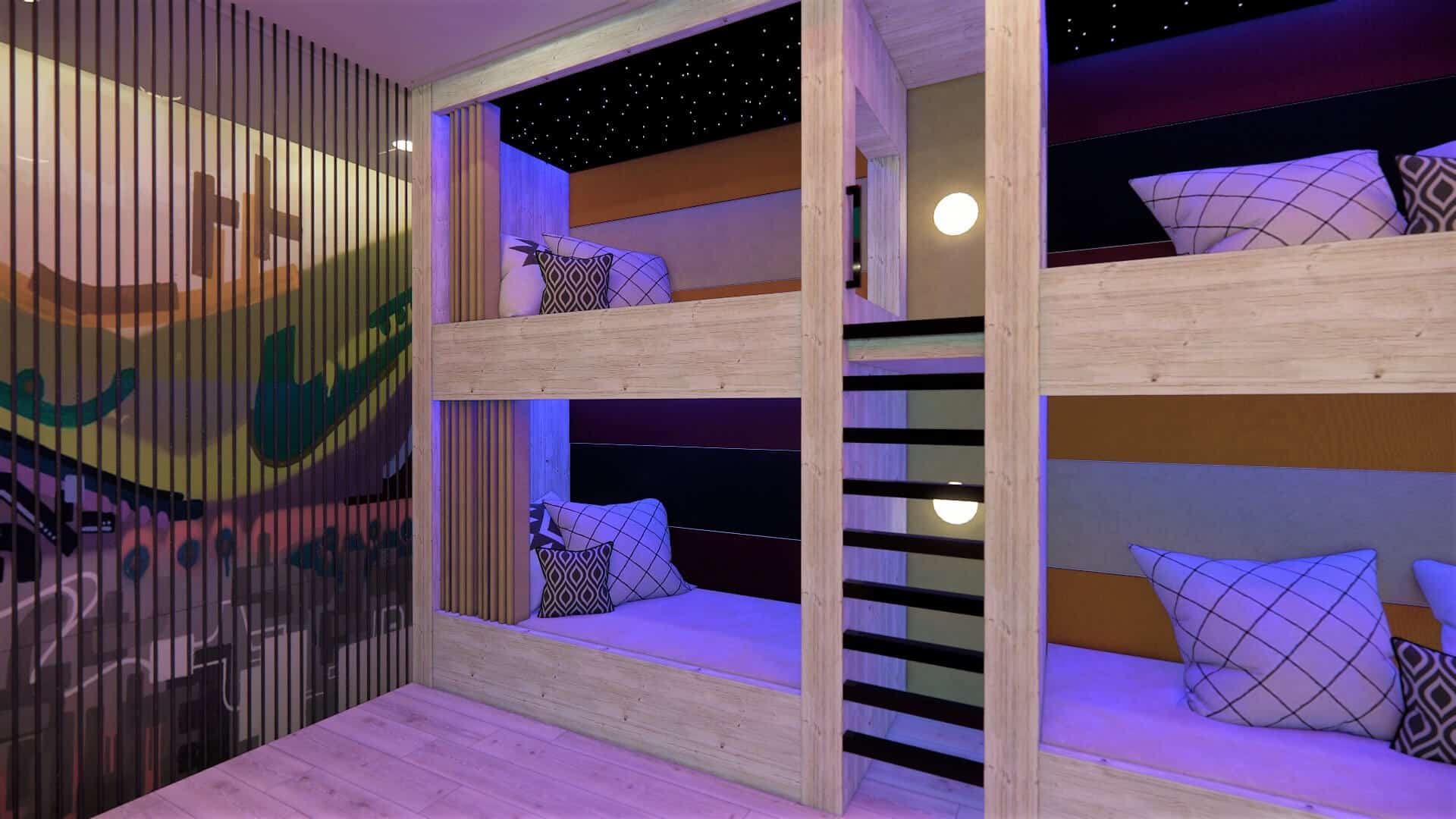
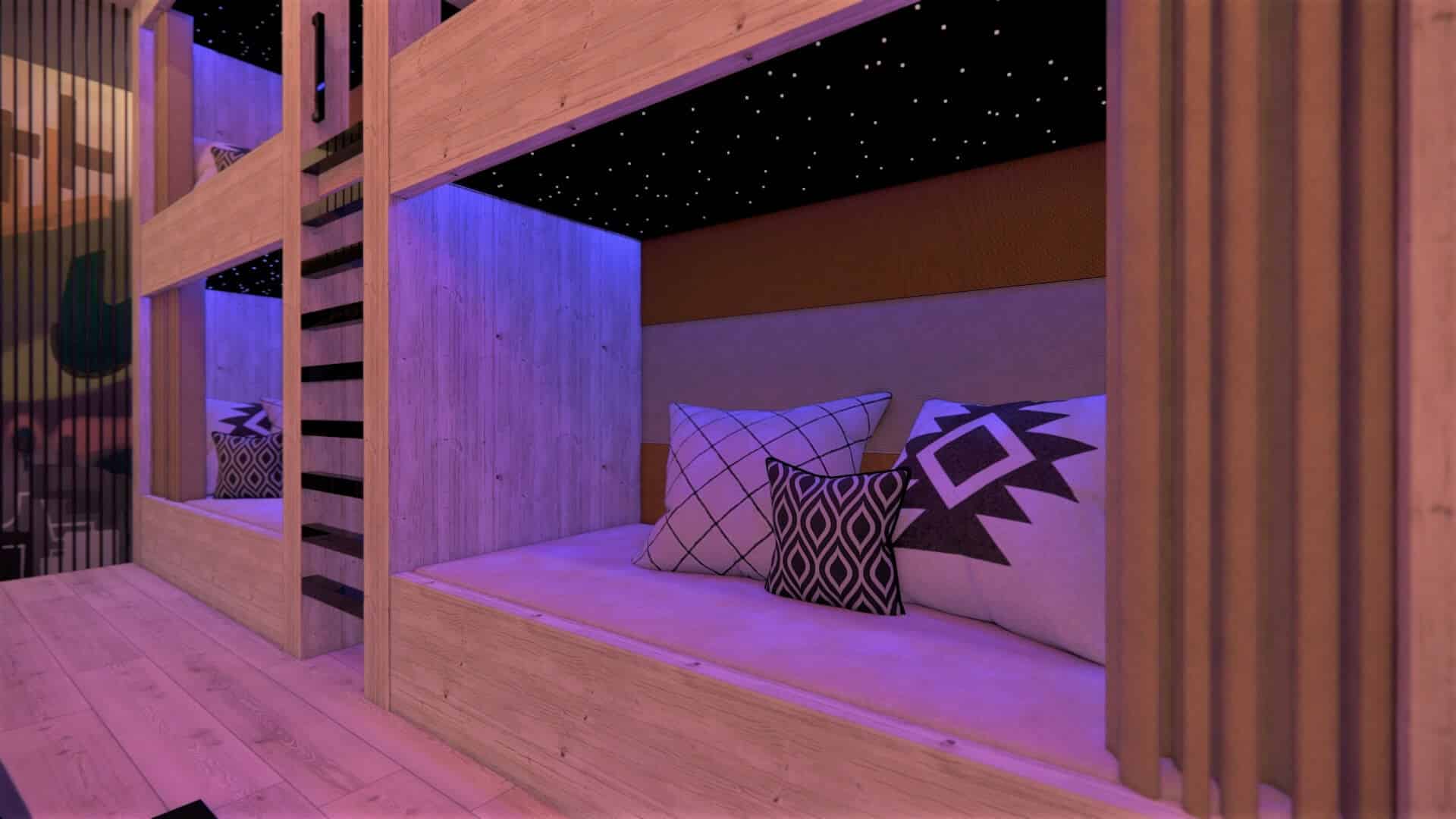

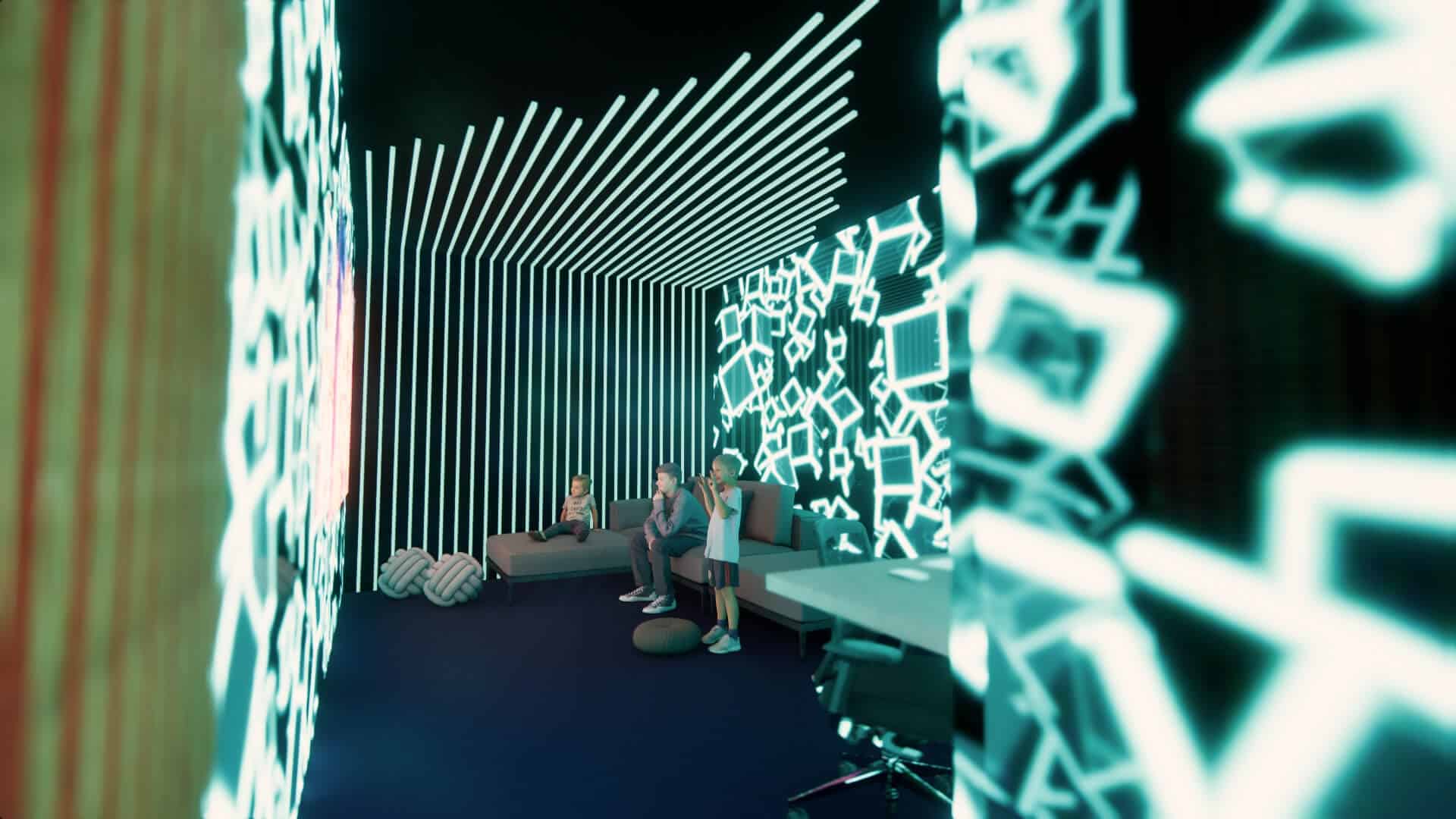
Rains Residence
A complete remodel of an existing single-family home in the Phoenix suburbs. Featuring an open floor plan, a modern kitchen, luxurious bathrooms, and an outdoor kitchen and entertaining area. The backyard features a swimming pool with a spa and cabana.
