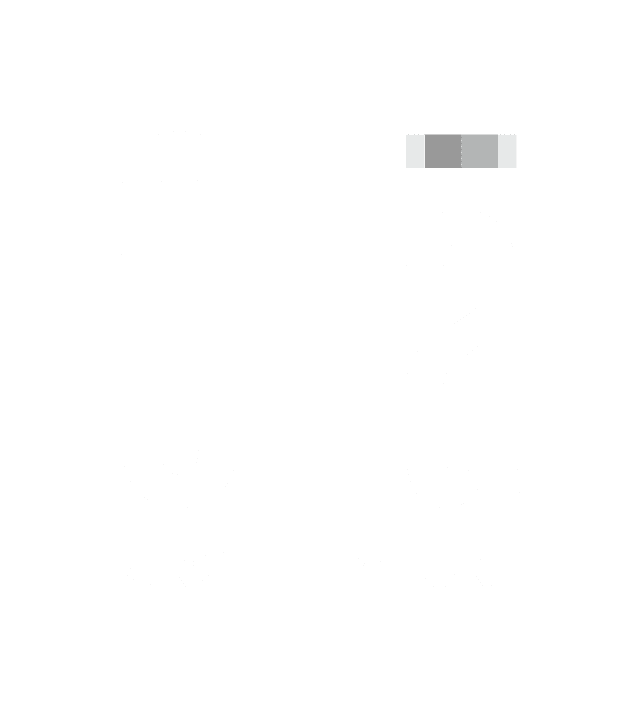Scott Trimmer
Scott Trimmer is the founder and Managing Principal at STā Architecture, LLC. As a registered Architect in the U.S., he brings over 30 years of industry experience with more than 70 repeat developer, commercial and residential clients. His extensive experience spans multiple industry sectors, including master planning, commercial, residential, retail, restoration, and hospitality. Scott is also a Director of STā Design UK and is actively involved in overseeing the firm’s operations and strategic direction in the United Kingdom. His leadership and expertise have been instrumental in driving the success of STā across diverse markets and projects. When he is not working, he enjoys woodworking, skiing and snowboarding, and fly-fishing.
Scott also serves as a Principal/Advisor to Trimmer Associates, a nationwide construction management firm with a renowned reputation across the construction industry.
Marigold Development
The Marigold Development is a bold, transformative development designed to establish a new, walkable town-like destination in Globe, Arizona. Envisioned as a vibrant, self-sustaining community, this mixed-use masterplan combines residential, commercial, recreational, and hospitality functions in a thoughtfully integrated and human-scaled environment.
At the heart of the development lies a retail plaza, designed as a lively civic hub surrounded by shops, cafés, and pedestrian promenades. This central core anchors a diverse array of uses, creating a dynamic space for both residents and visitors.
Our design approach focused on creating a livable, walkable, and resilient community that aligns with Globe’s unique desert setting and small-town charm. The site layout promotes connectivity between uses, integrates sustainable landscaping, and encourages interaction through shared public spaces. With an emphasis on architectural diversity and human-scaled streetscapes, Globe Town Center is designed to evolve into a thriving, multi-generational community that supports both economic vitality and social well-being.
Key Features:
- Multifamily Residential Buildings
- Condos
- 47 Duplex Townhouses
- 26 Custom Homes
- Hotel
- Spa & Athletics Club
- Event and Conference Center
- Gas Station & Convenience Store
Project Type
Location
Scale
322,917 ft2 | 30,000 m2
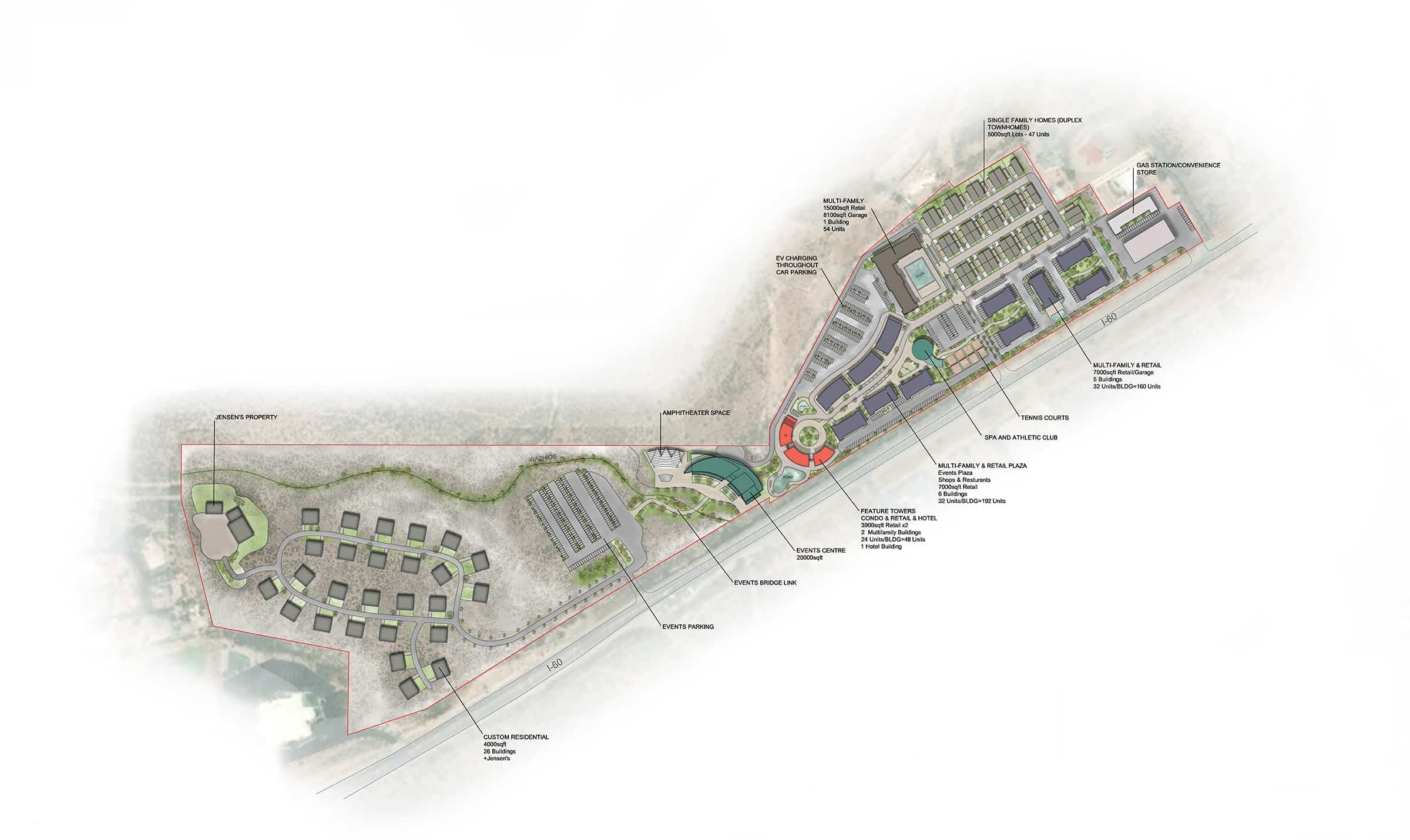
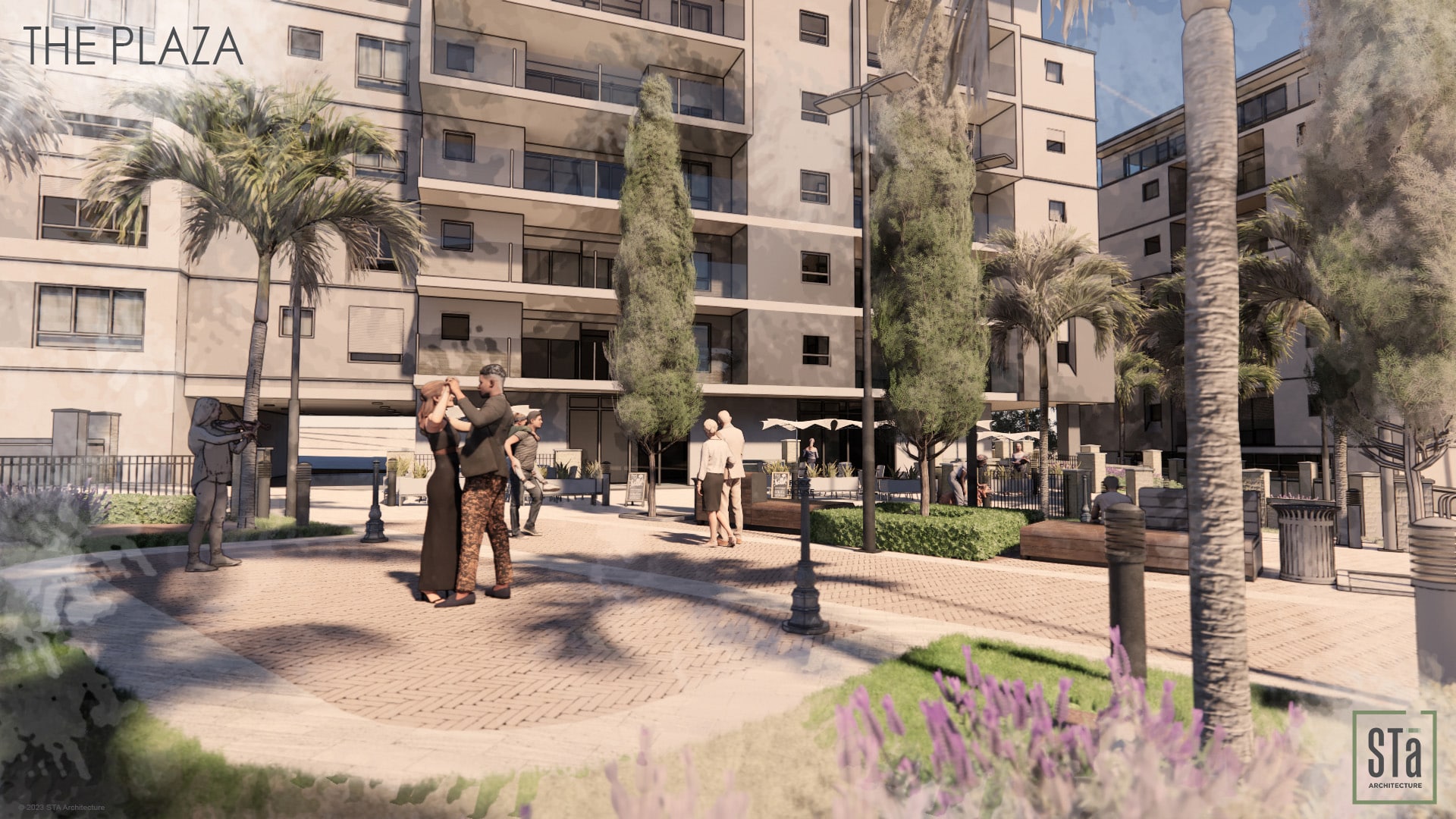
Jill Trimmer
With over 27 years of experience in construction management and conducting inspections, Jill is highly capable in managing all areas of construction on projects ranging from tenant improvements to expansive ground ups. Her experience includes constructability reviews, estimating, scheduling, budget control, funds control, buy-outs, prime and subcontract agreements, accounting, and cost control. At Trimmer Associates, Jill is the Principal in charge of construction project management, business planning, staff development, contractor analysis, project completion, and construction loan monitoring for national clients. Jill is also an owner of STā Architecture LLC and STā Design UK. When she’s not working, Jill is enjoying living the dream in the mountains of Colorado.
Jack Badger
Jack brings over 12 years of architectural design, construction, project management and facilities experience in the residential, retail, and commercial sectors. Jack has a thorough understanding of all phases of construction projects and hands-on experience from project inception providing clients with practical solutions in terms of design & construction both through high quality, accurate technical specification, and on-site advice. With his creative and technical interests in architecture and construction Jack ensures a thoughtful and systematic approach to every design challenge. He has the unique ability to facilitate a design process that gives the owner an opportunity to explore what their needs are and be truly heard by the design team while keeping projects on track, on schedule, and on budget while pushing to find the best design solution. When he is not working, he enjoys surfing, snowboarding, and exploring new countries.
Prospect Road
Originally built in the late 1800s, this home is one of the oldest standing properties in Fort Collins. While full of historic charm and character, its layout no longer served the needs of a growing family. The owners came to us to expand their living space and reimagine the flow of the home to better suit both everyday life and entertainment.
Our design approach was to respect the home’s heritage, while unlocking its full potential for 21st-century living. We opened up the interior to create a more functional, family-focused layout. One of the most transformative elements was reorienting the living spaces to embrace the property’s large backyard and the natural stream beyond, aspects that were previously hidden from the main living areas.

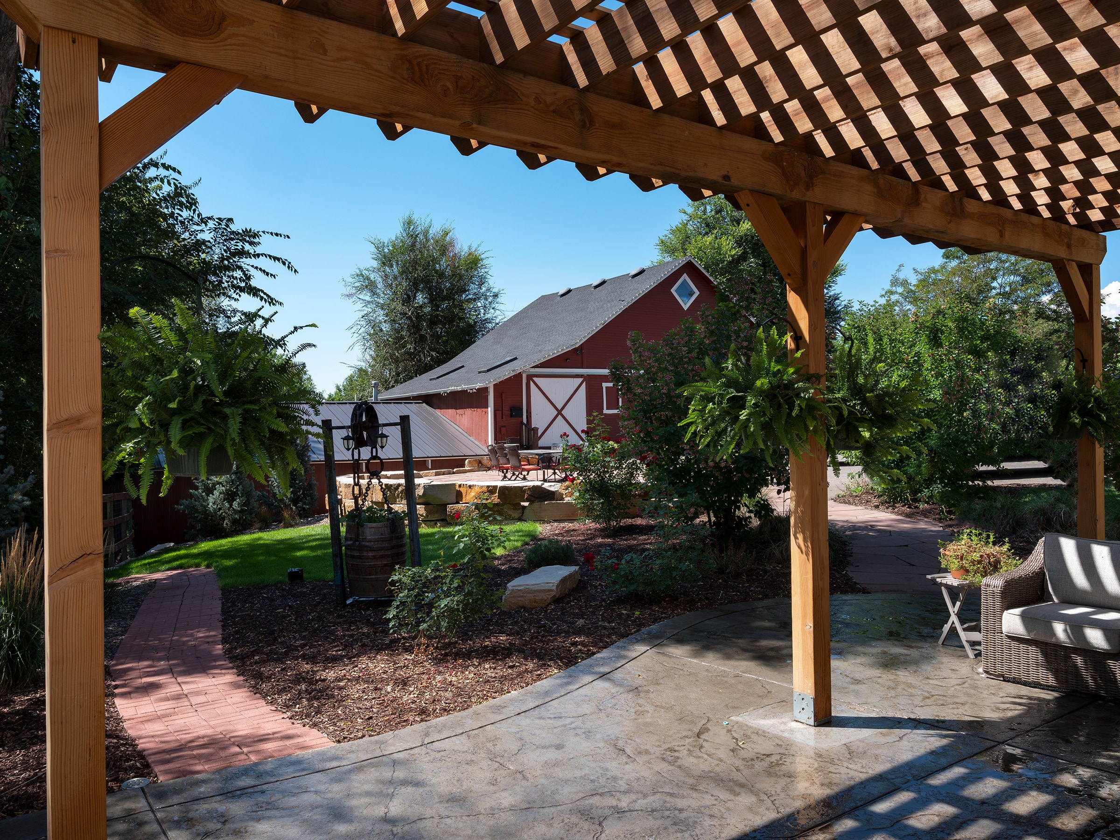
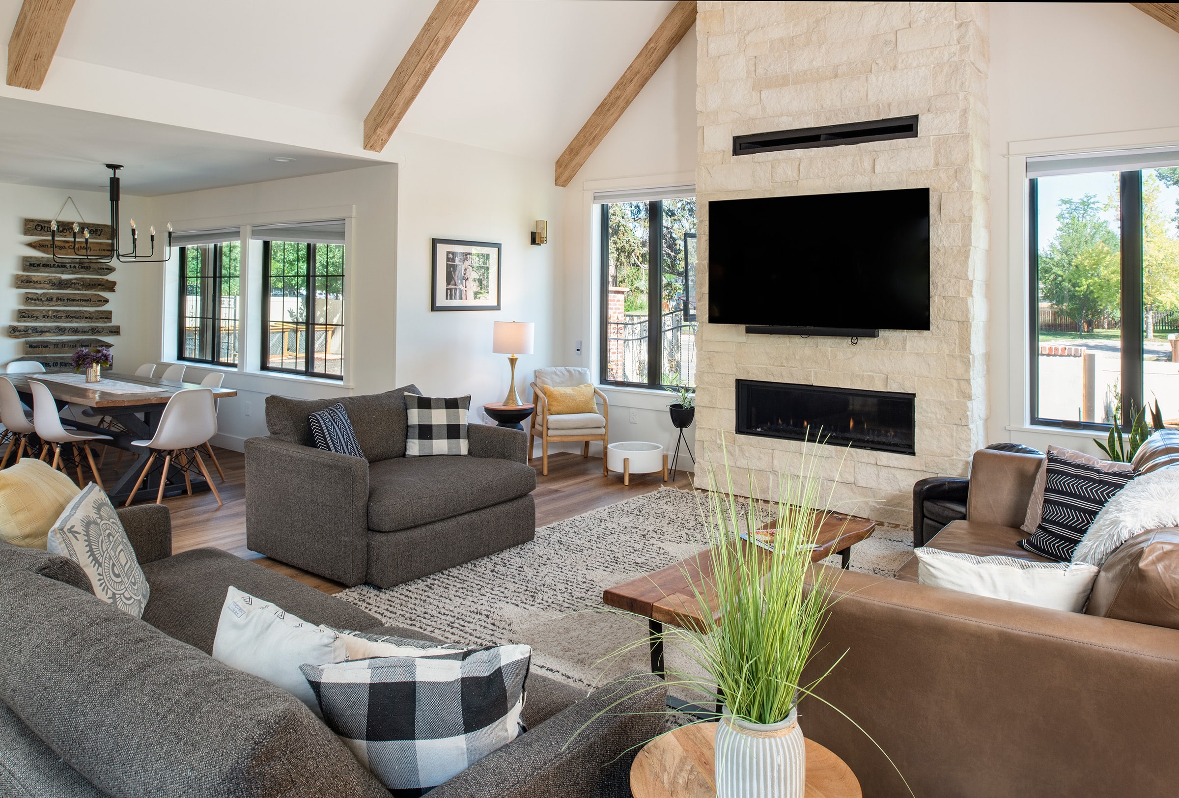
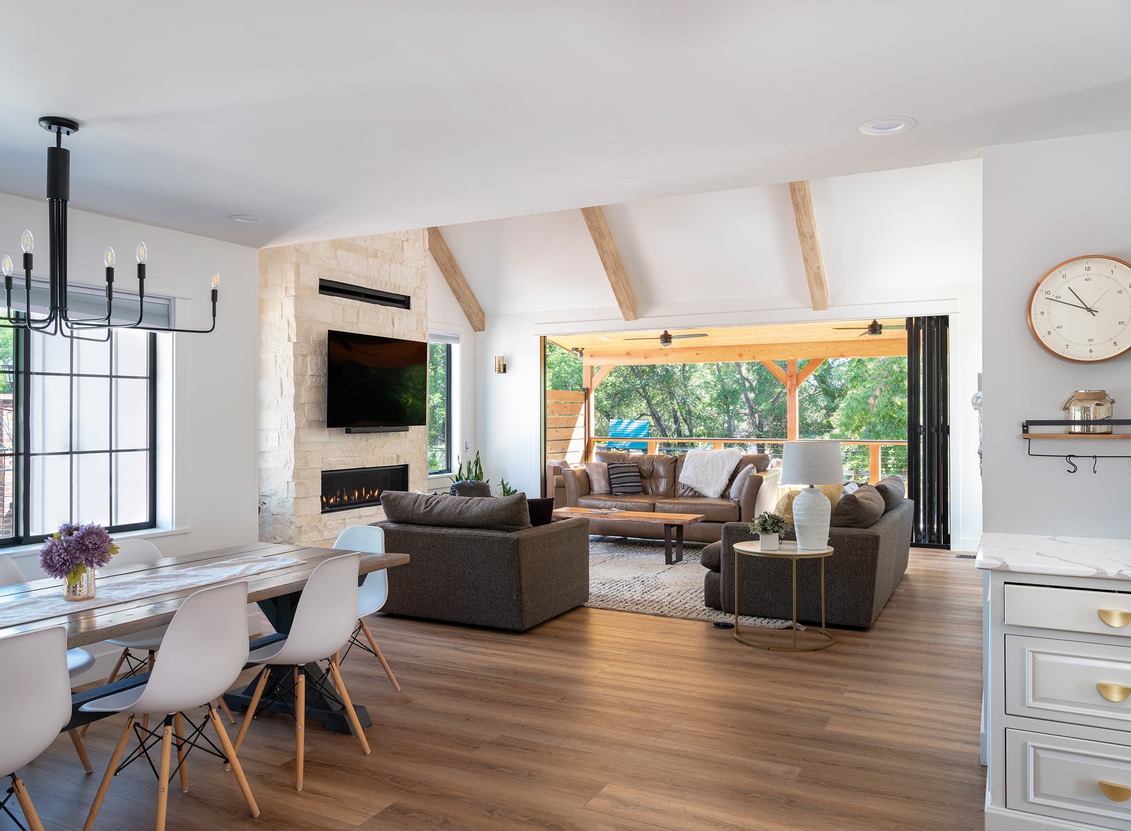
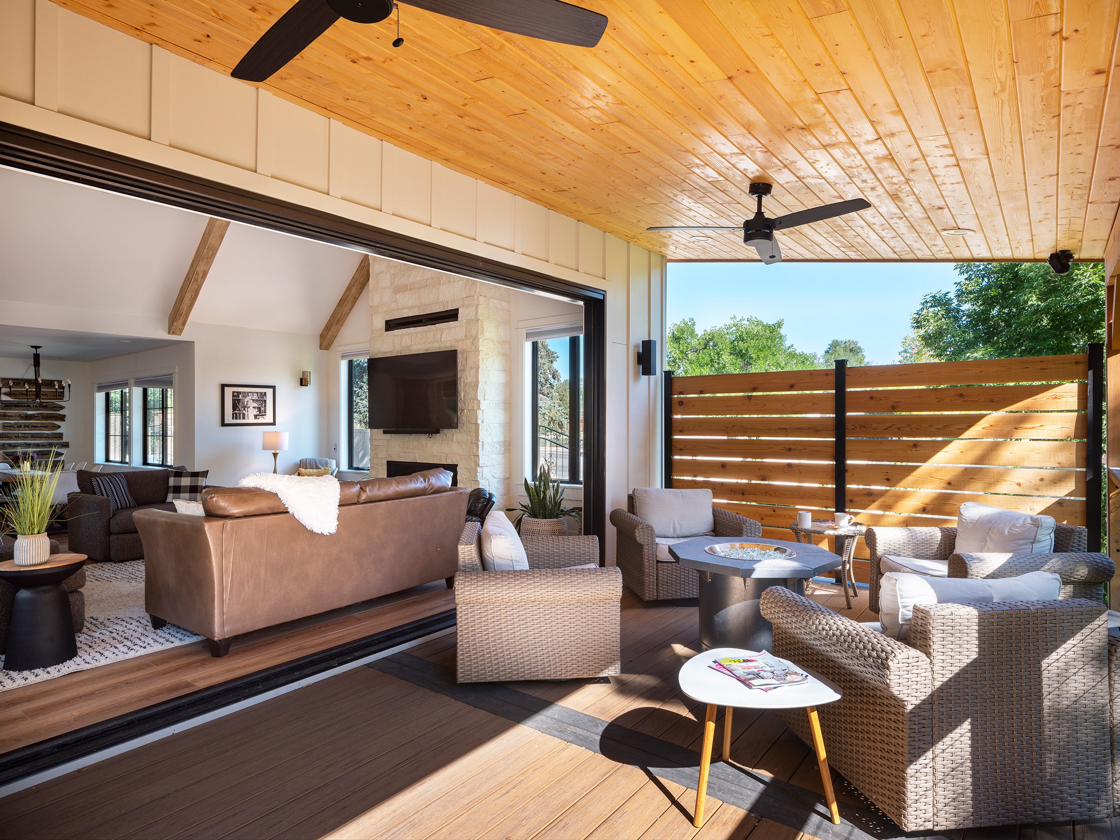
Berry Road
This mid-century home, rich in character, required a thoughtful reimagining to better suit the needs of a modern young family. The owners envisioned a brighter, more connected living environment that embraced open-plan living and provided seamless indoor-outdoor flow.
Our design response opened up the heart of the home to create a spacious kitchen and dining area under a striking cathedral ceiling, bringing in natural light and volume. We preserved the essential functions of the original layout, integrating the laundry, pantry, and water closet to maintain practicality while delivering a contemporary feel. The new space opens directly onto a generous deck, offering a direct connection to the backyard—perfect for family life and entertaining.
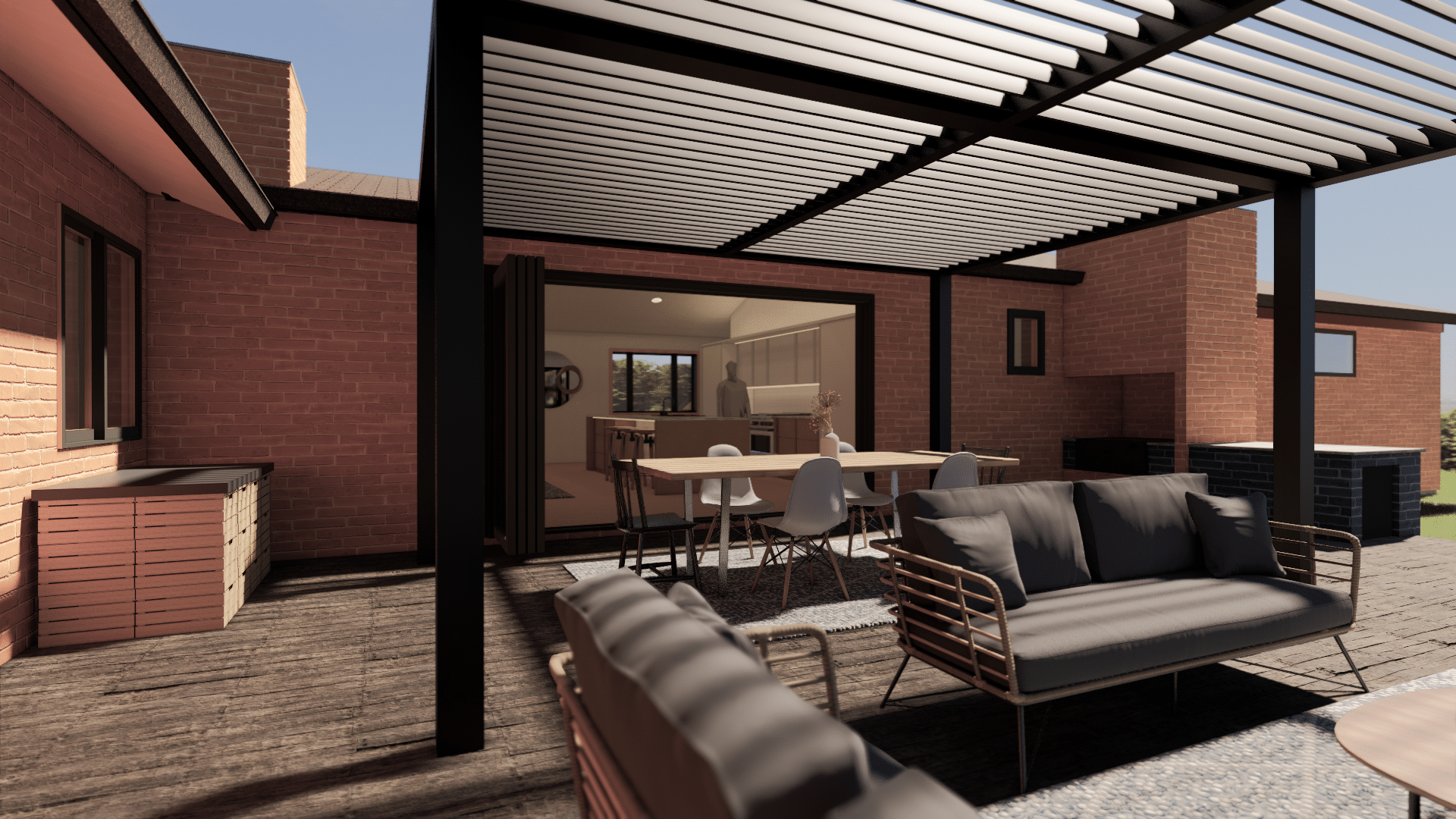
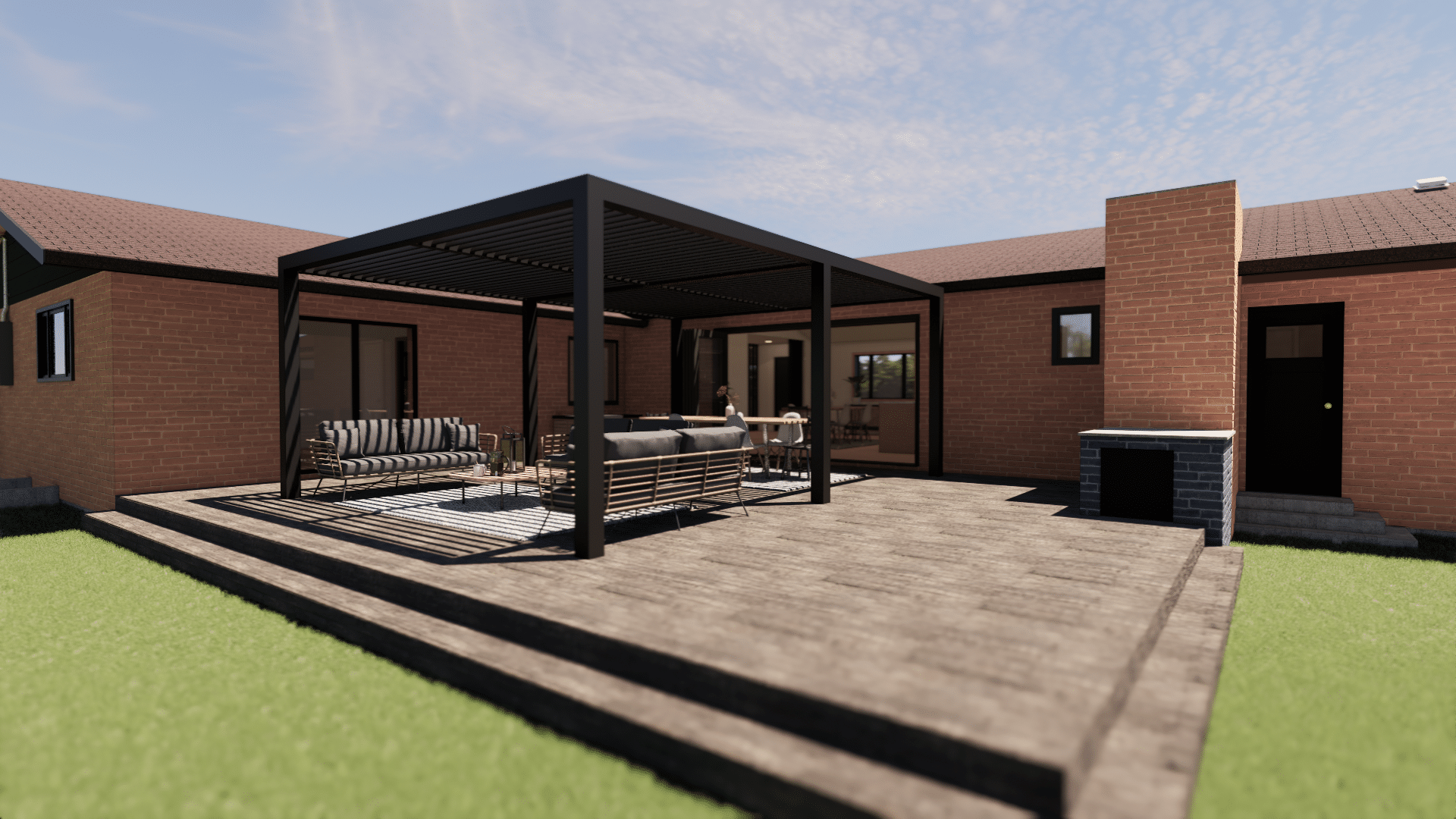

San Miguel Residence
A beloved family home set in the beauty of Paradise Valley.
For the owners, this project was an opportunity to breathe new life into a home originally built by their parents. The goal was to preserve the heart and essence of the house while thoughtfully expanding and reimagining it to suit their lifestyle.
The design brief included the addition of a new primary suite, a remodel of parts of the interior layout to better utilize space, a new double garage, entertainment areas, and a versatile casita that would also serve as a martial arts studio.
While the original home had generous interior spaces, it didn’t fully embrace its stunning surroundings, particularly the expansive backyard and the breathtaking views of Camelback Mountain.
The owners were also clear that every space should have a purpose from the outset. With this in mind, even the circulation areas were carefully considered. One such space was transformed into a gallery, turning a functional corridor a space to house the owners artifact collection.
Our response to the brief is a beautiful home designed for entertaining, creativity, physical activity, and most importantly, family life. We believe the design respectfully honours the home’s past while welcoming a new chapter for the family.
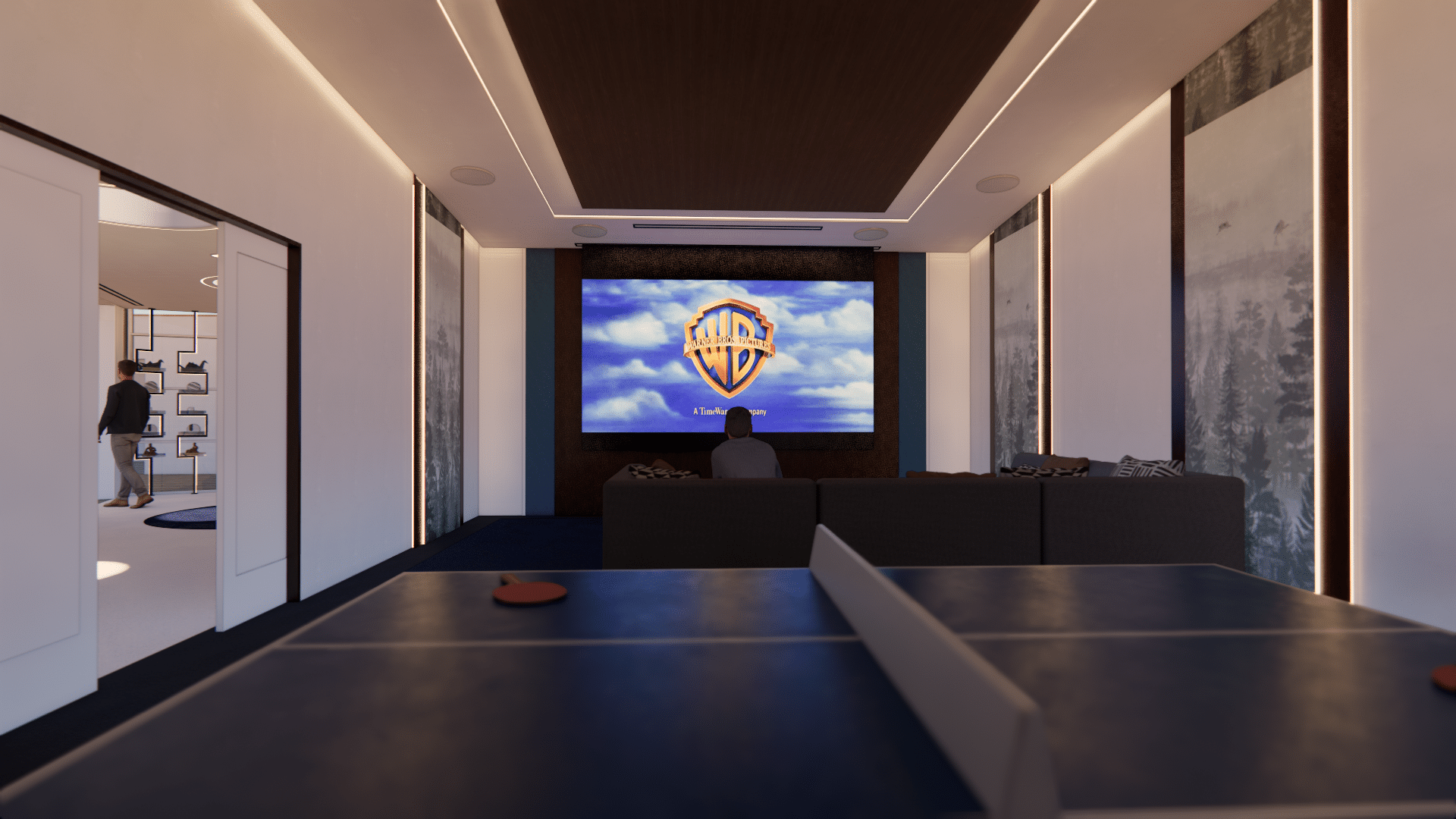
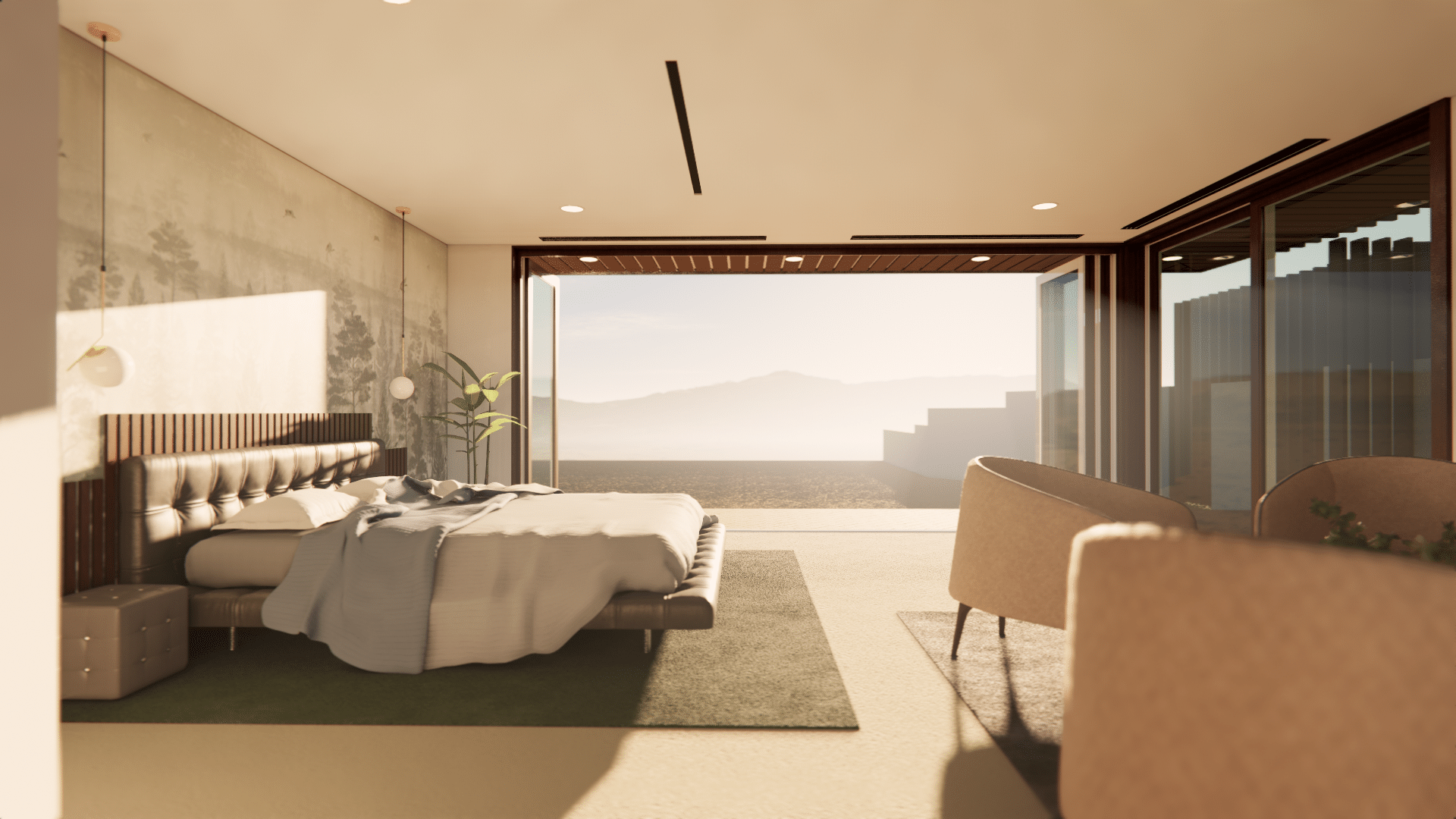
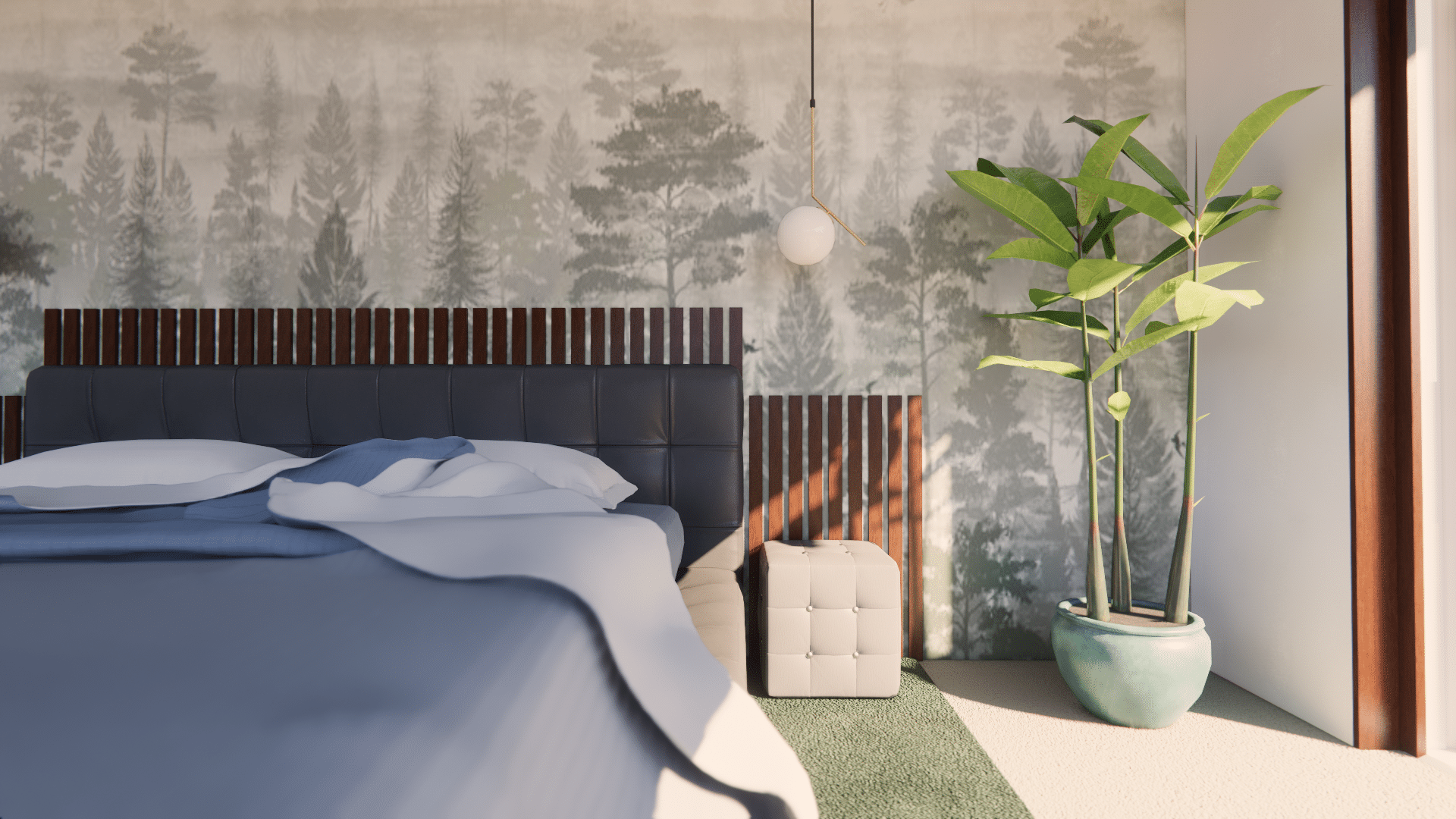
Dean Diedrich
Dean has over 36 years of experience working on various types of projects in the architectural and construction industries. While working closely in coordination with our clients, contractors, owners, engineers, and municipalities as well as other members of the design team. Dean’s experience in construction documentation, code and ordinance knowledge, design standards, and technical knowledge along with his attention to detail make him a key component of the STā team.
Cathy Dever
Cathy is the Executive Assistant for the STā family of companies. Cathy supports the entire team by managing schedules, arranging meetings, prioritizing tasks, anticipating needs, and generally doing whatever is needed to free up the professional team to focus on providing the best customer experience in the industry. Cathy has several years of executive assistant, office administration, marketing, project management, and customer service experience in a variety of industries. She enjoys a fast-paced, dynamic work environment and working behind the scenes to exceed the support expectations of the STā team and their clients.
Jessica Brittain
Jessica is responsible for managing the financial records for STā Architecture LLC and STā Design UK. With over 15 years’ experience, she plays a critical role in streamlining accounting processes, managing budgets, and providing strategic financial insights to support the company’s growth and operational efficiency across both entities.

