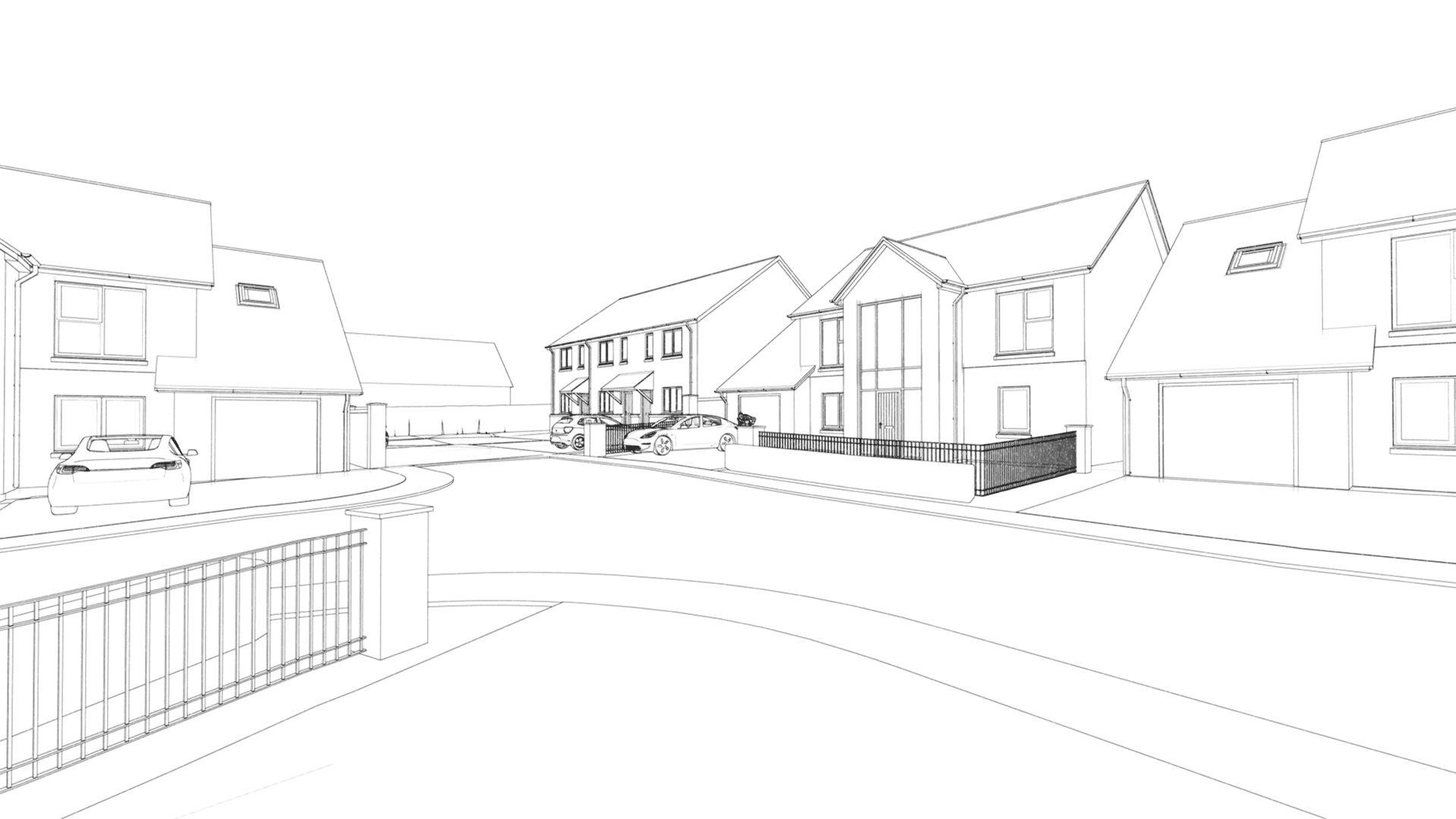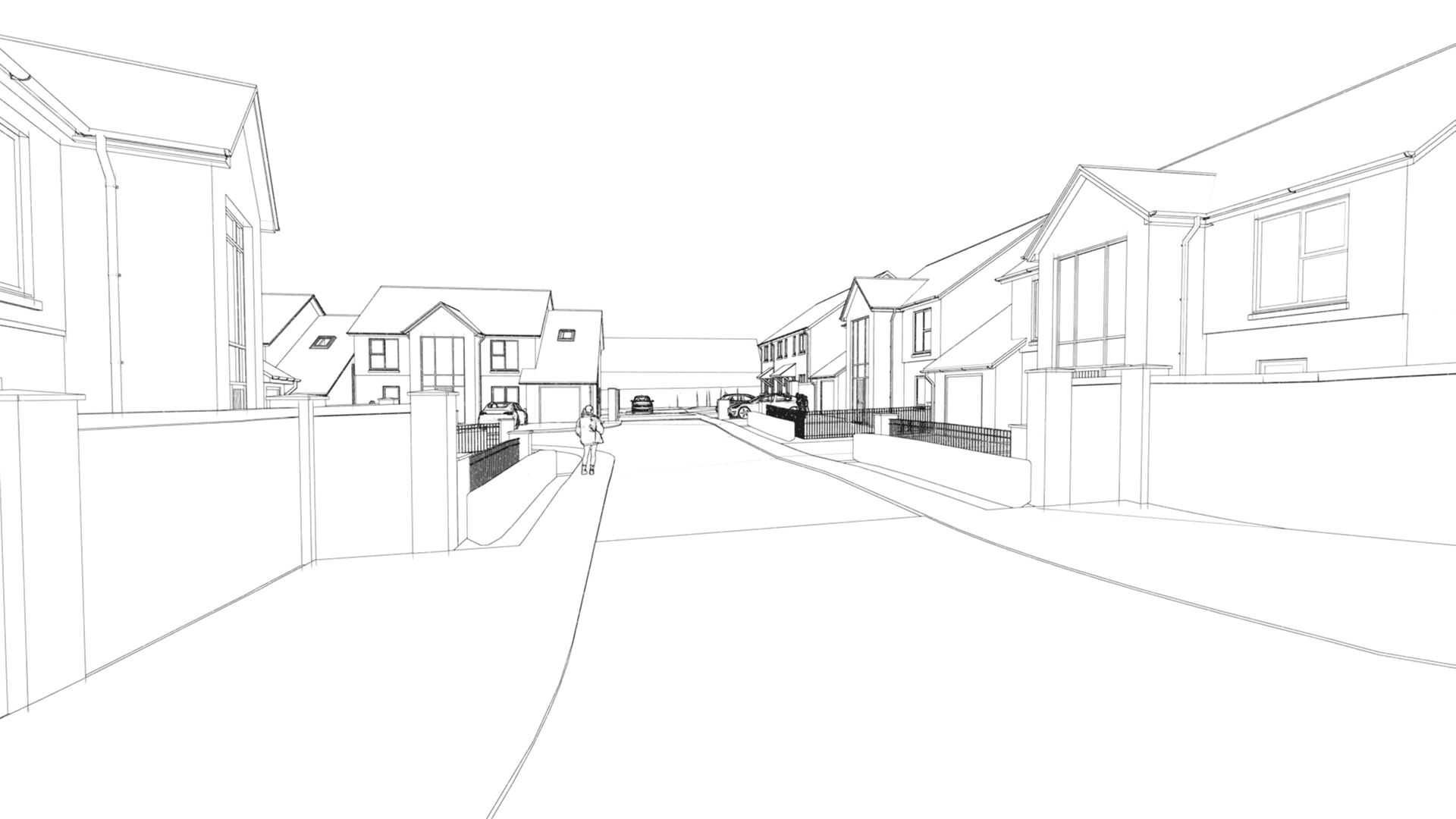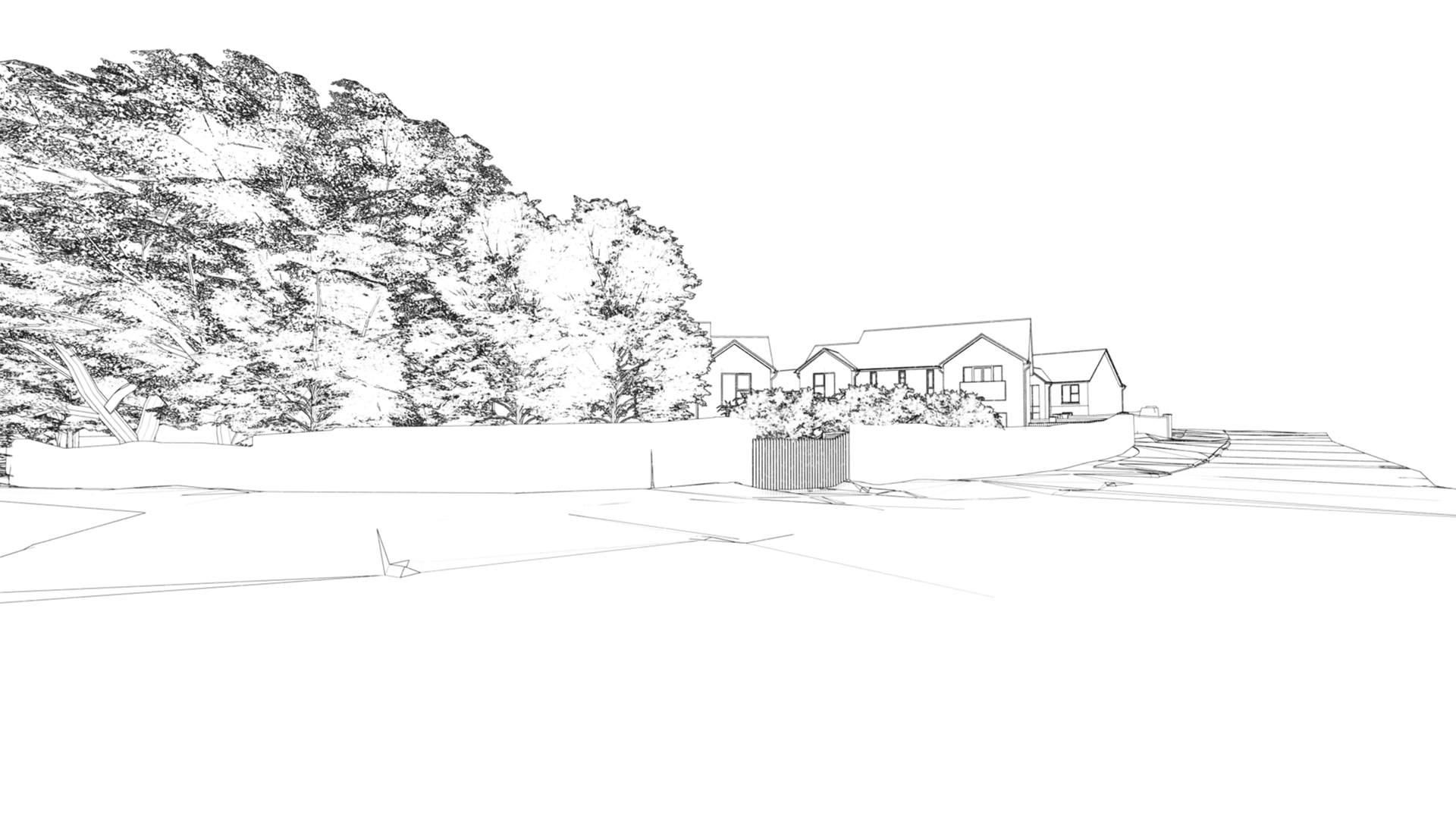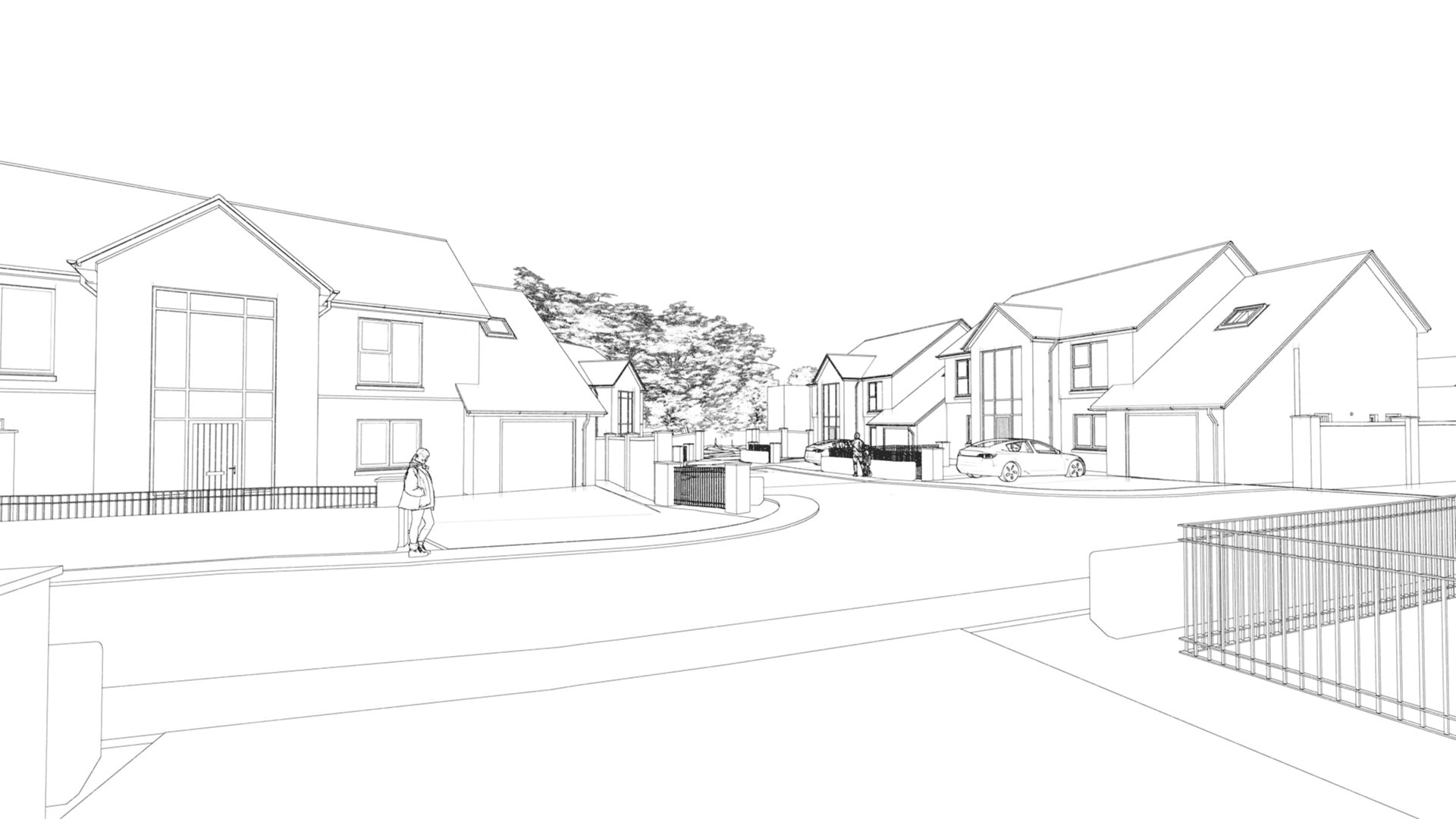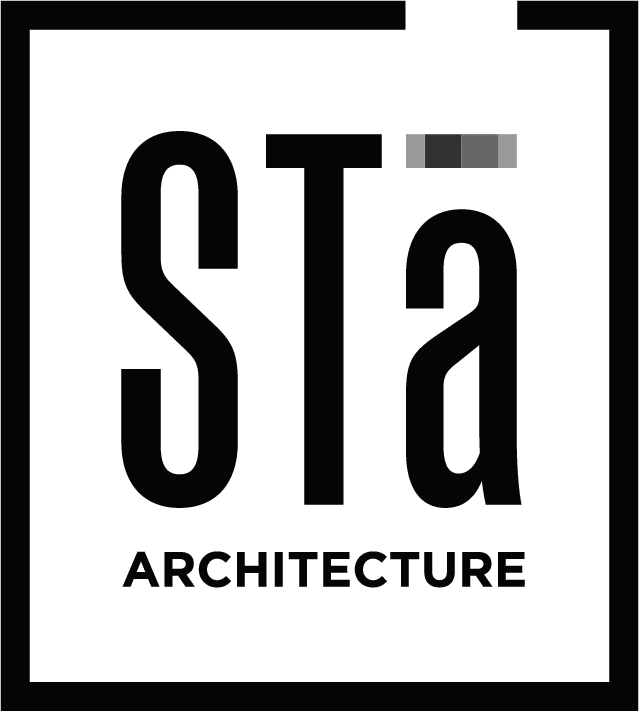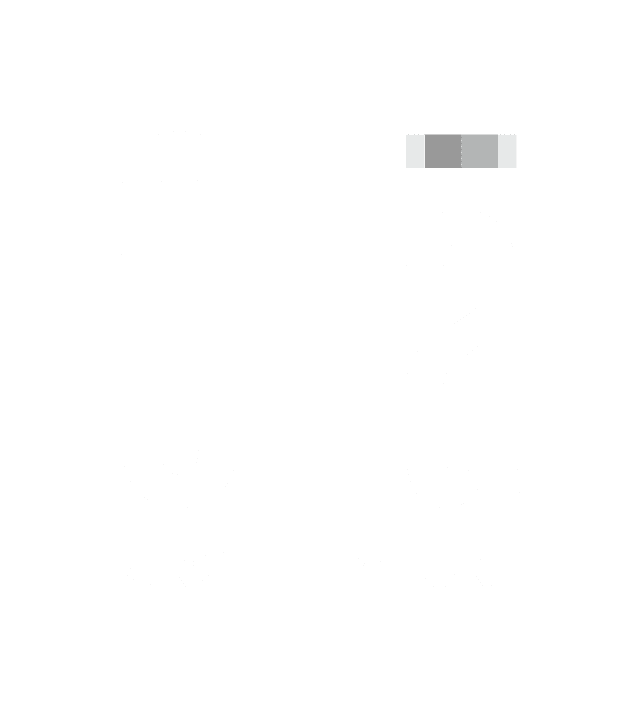Carreg Las
This bespoke family home replaces a long-abandoned Georgian house, nestled within the stunning Vale of Glamorgan. The design is a modern interpretation of the local vernacular, rooted in the agricultural heritage of the area. The ground floor is crafted from locally sourced stone, a reference to the traditional stone boundaries that define the surrounding farmland.
Above, the first floor presents an angular form, deliberately designed to resemble an agricultural barn when viewed from a distance. Its metal roofing and cladding pay homage to the structures scattered across the countryside. Both levels are further unified by the use of charred timber cladding, often a material used on agricultural buildings; it creates a contemporary edge to the facade.
In striking contrast to the exterior, the interior is light, airy, and contemporary. The open, flowing spaces provide an ideal backdrop for the owners’ collection of art and sculpture, allowing each piece to be showcased.
Despite having gallery-like spaces, this home remains warm and inviting, designed to accommodate everyday family life with practical and comfortable living areas.
This project has been featured as a case study by Millworks.
Project Type
Location
Scale
3700 ft2 | 348 m2
Photographer
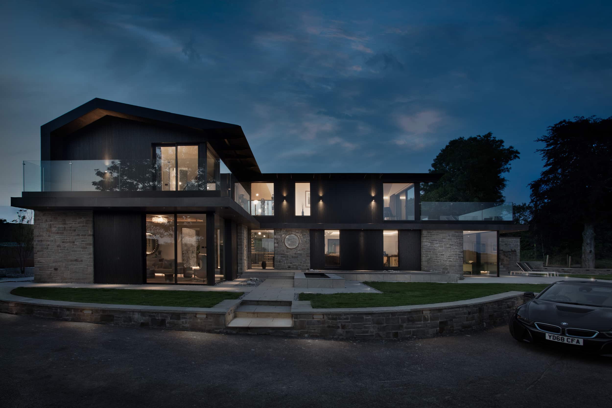
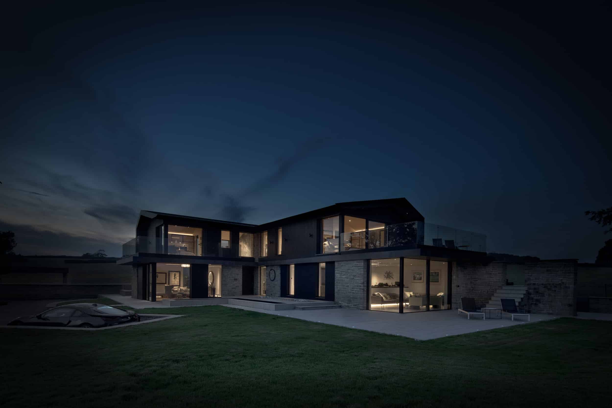
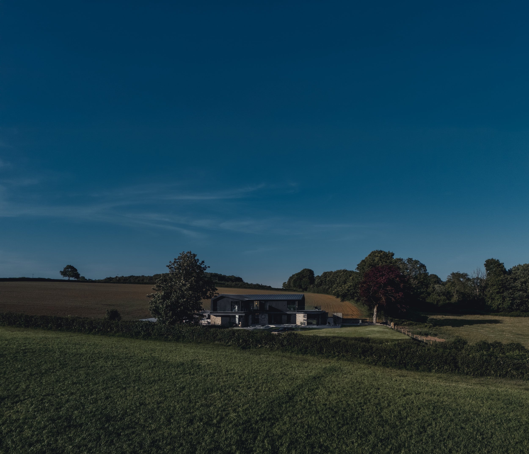
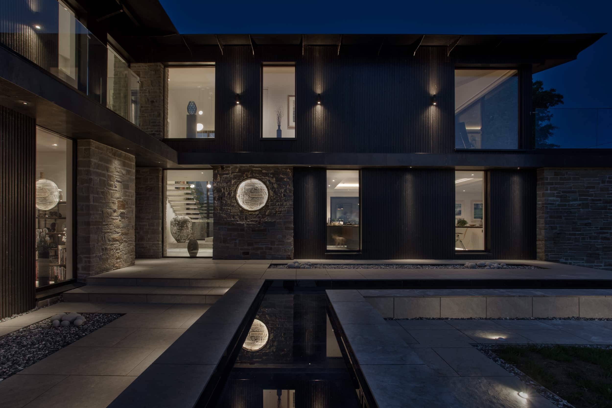
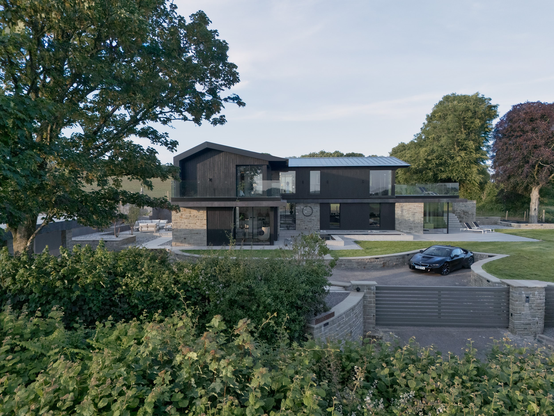
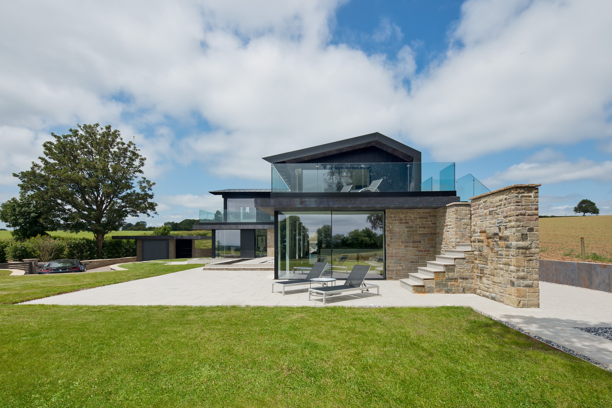

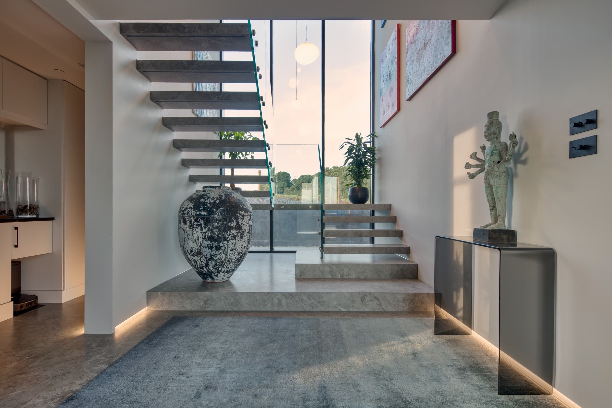
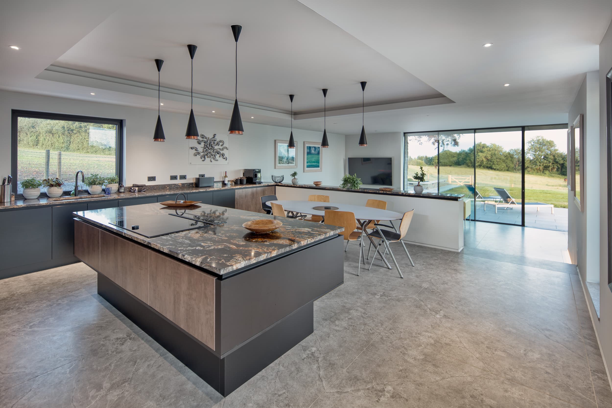
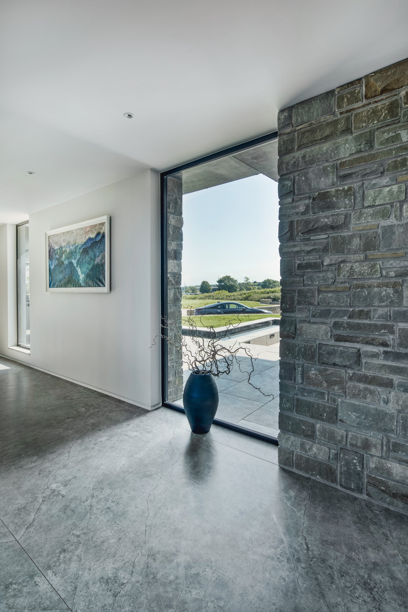
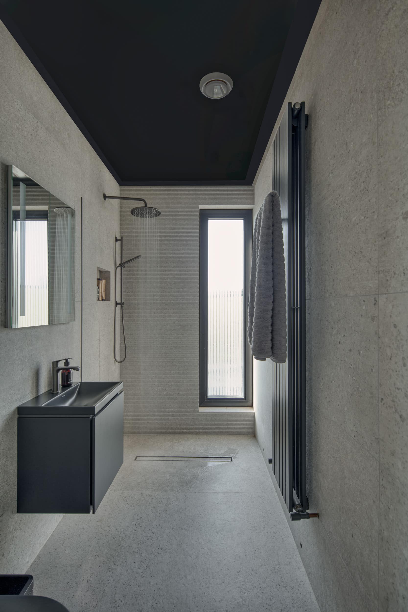
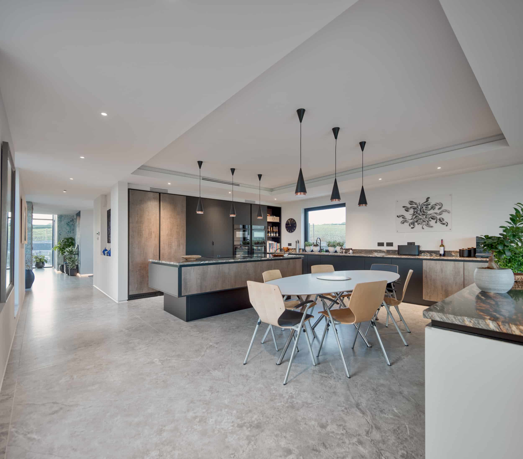

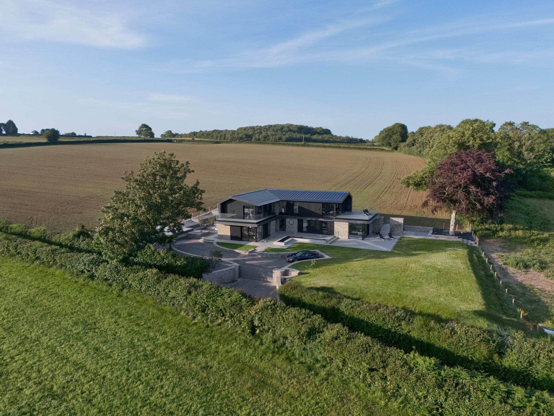
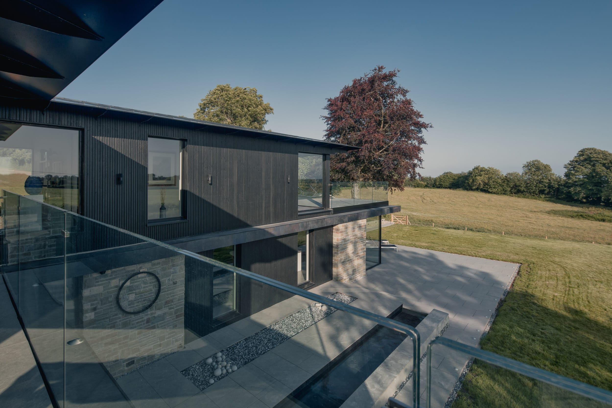
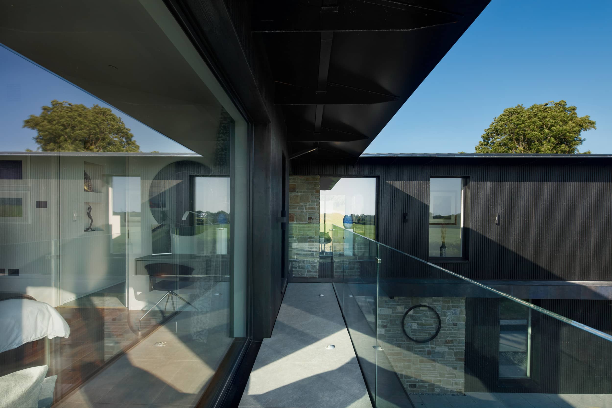
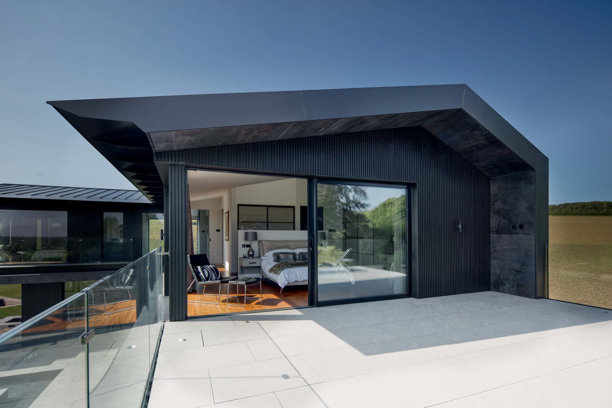

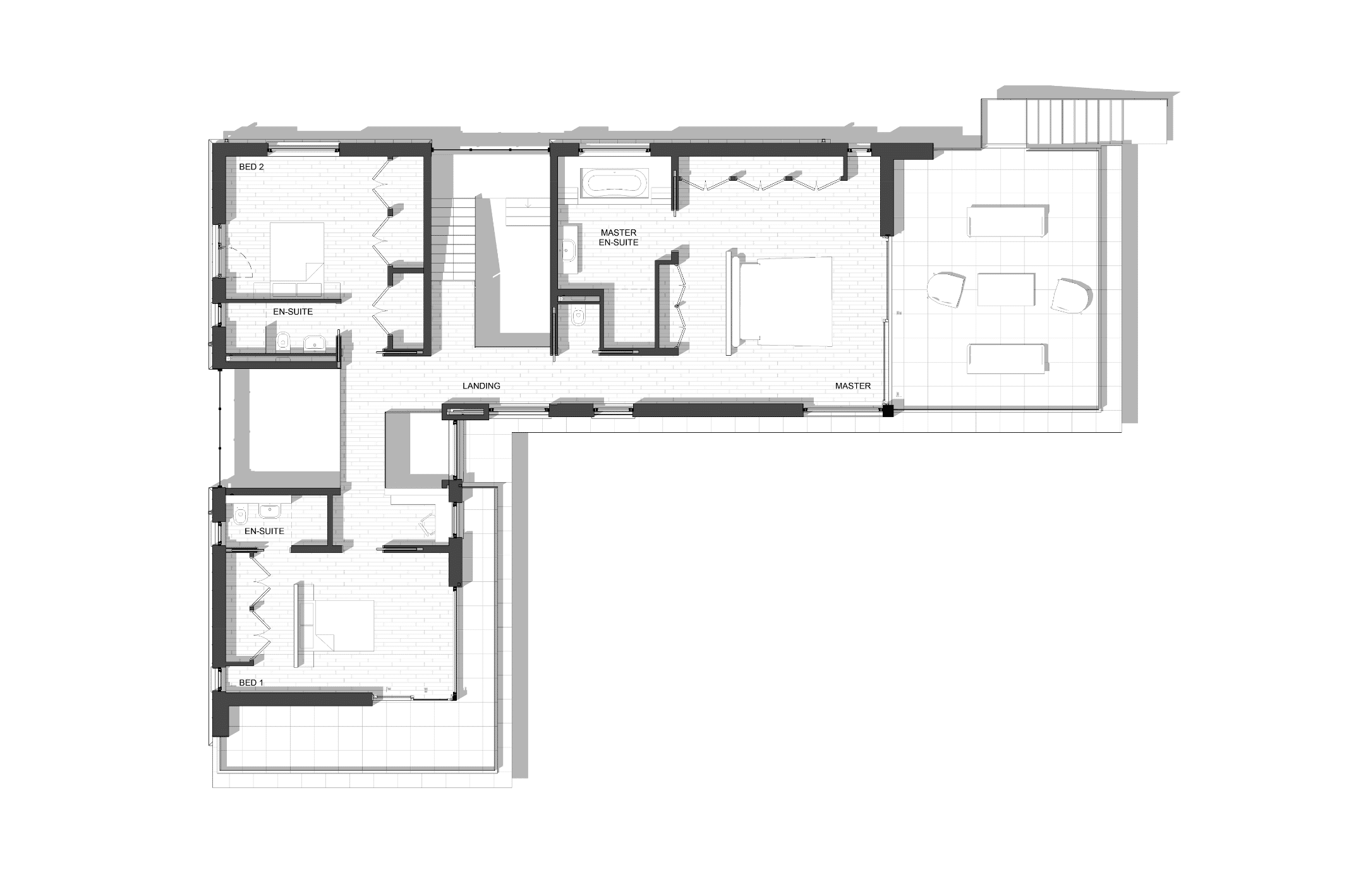

We have always wanted to build our own home and bought a lovely plot in the Vale of Glamorgan, South Wales. STa ensured we took full advantage of the views and made the house light and airy. The design and materials fit perfectly into the surrounding landscape.
The first concept was brilliant and whilst the design evolved throughout the project, STa’s ability to hone in on a solution saved a huge amount of time and simplified the planning process.
We wanted our home to be as sustainable as possible and STa ensured we integrated solar, air source and underfloor heating in a seamless way.
Our project was led by Rheon, who put his heart and soul into every detail. This passion has resulted into a beautifully resolved design that blends creativity and practicality. We always felt that our ideas were respected and we are delighted with every aspect of the house & grounds. We have been able to fulfill a lifelong ambition and create a wonderful home.
—Homeowner
Custom residence, Vale of Glamorgan
Sycamore Manor
Set on a greenfield infill site on the edge of one of the Vale of Glamorgan’s most sought-after villages, Sycamore Manor is a carefully designed residential development comprising six high-Spec four-bedroom homes alongside a terrace of three elegant two-bedroom properties.
This development has been thoughtfully crafted to complement the local architectural character, both in style and scale. Our approach focused on creating homes that not only meet the expectations of the local housing market but also enhance the village edge setting with sensitivity and design integrity.
We worked closely with the developer to create a product that aligns with the aspirations of potential buyers, while ensuring an efficient delivery. Our team collaborated from the outset with local planning officers, engineers, and other specialists, streamlining the design process to reduce risk, avoid unforeseen delays, and facilitate a smooth planning approval.
This project is a great example of the tailored design and coordination service we offer.
We will be breaking ground on this project in 2025…
Project Type
Location
Scale
3,300 ft2 | 307 m2
