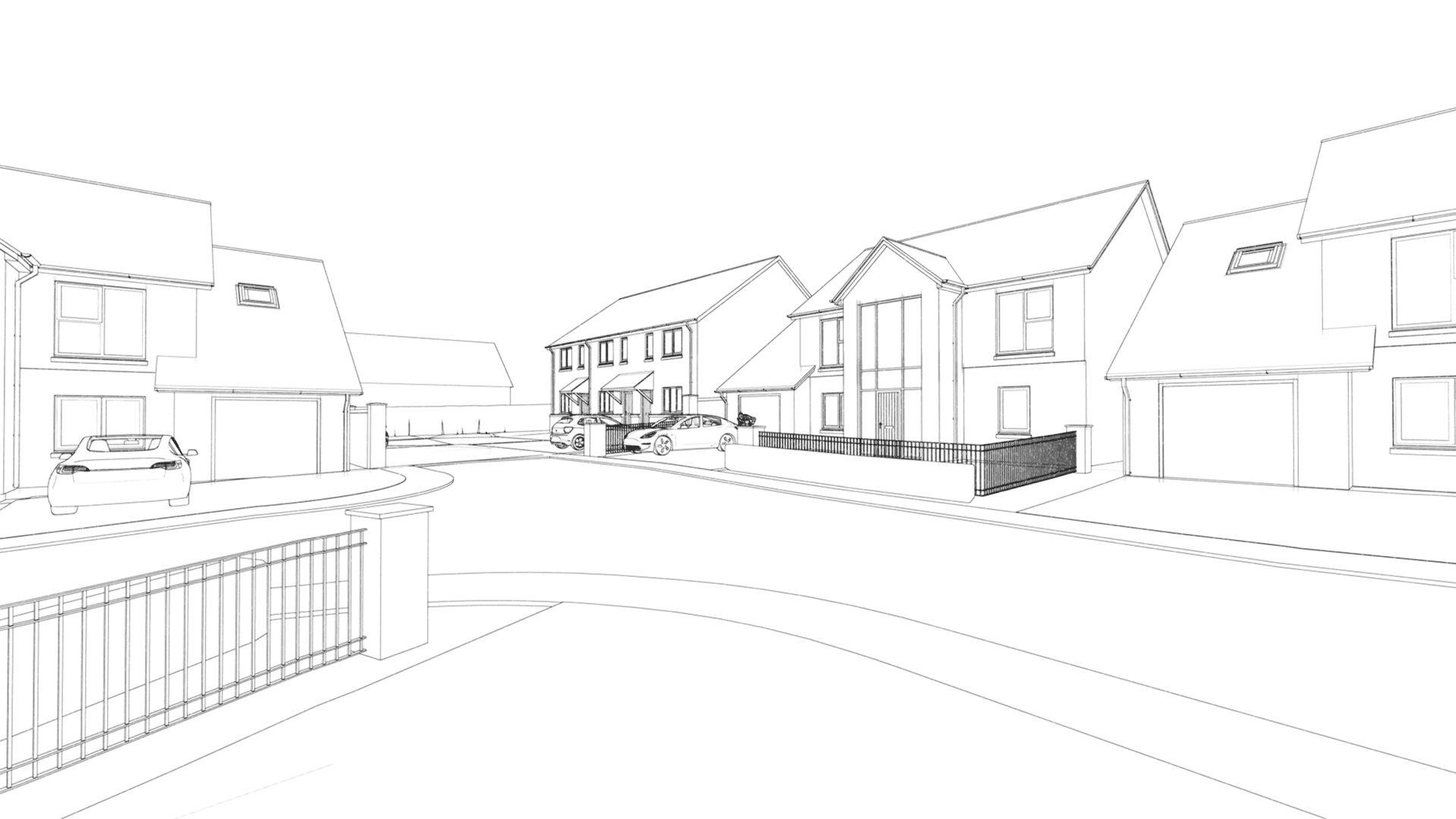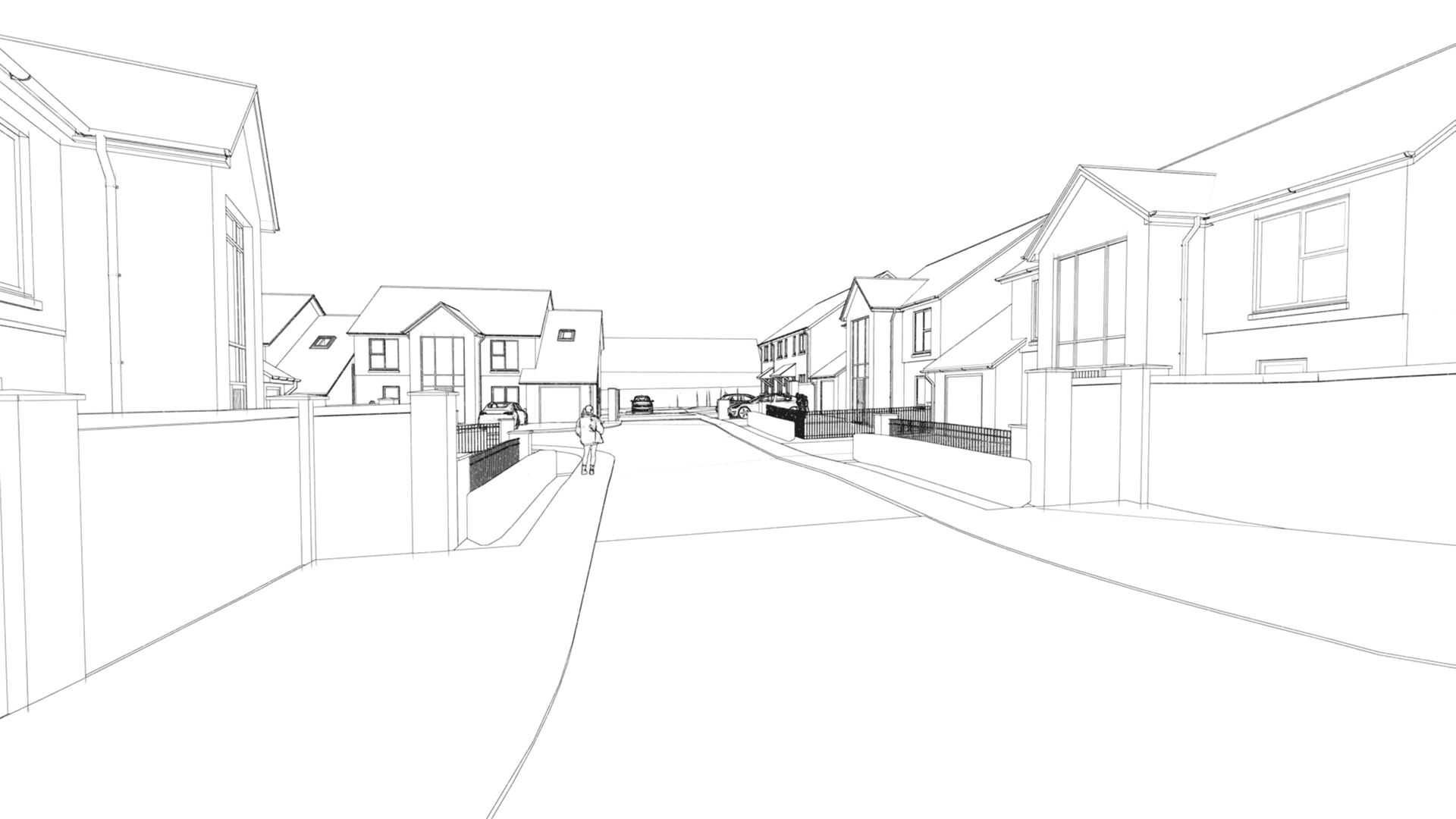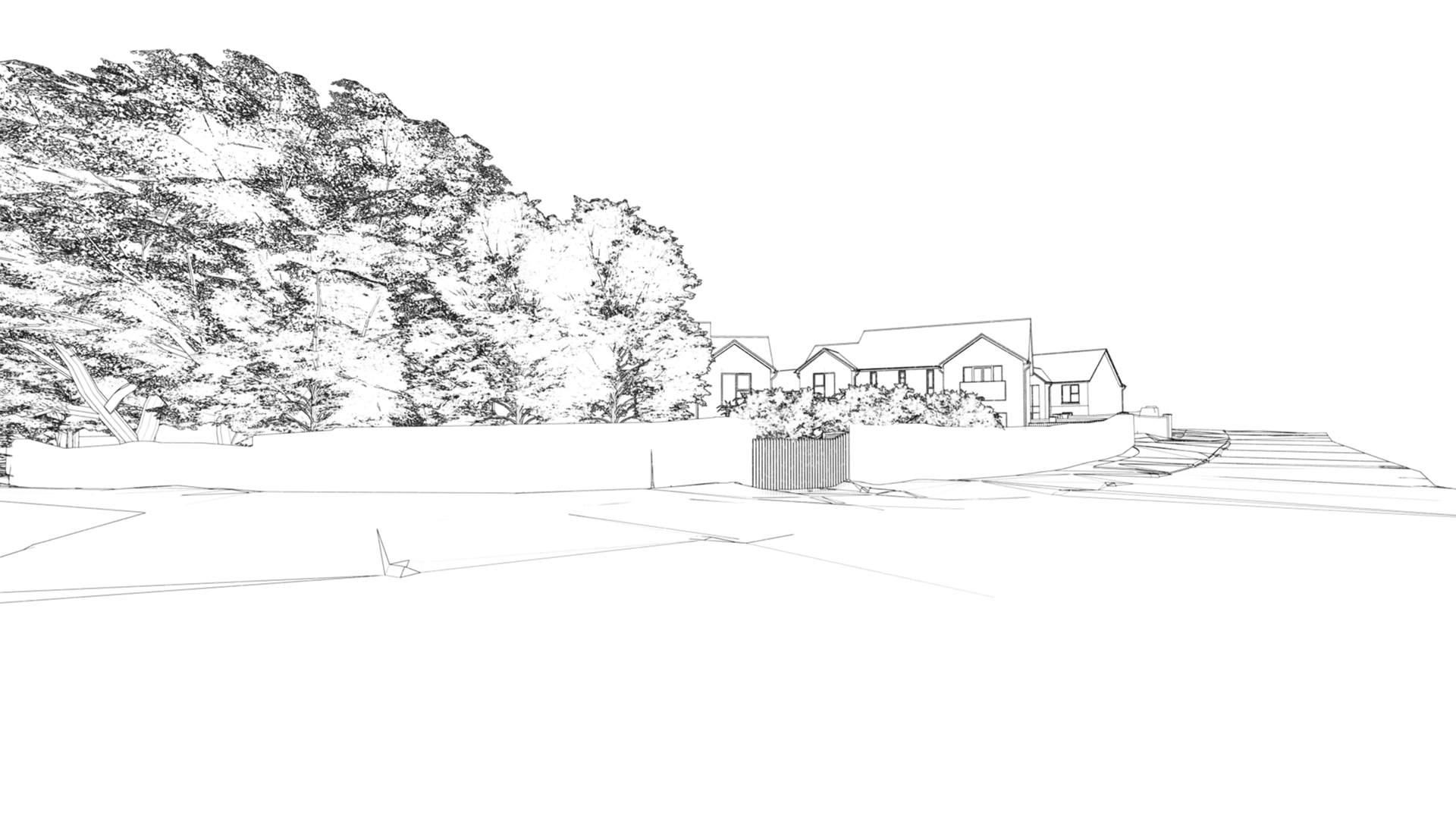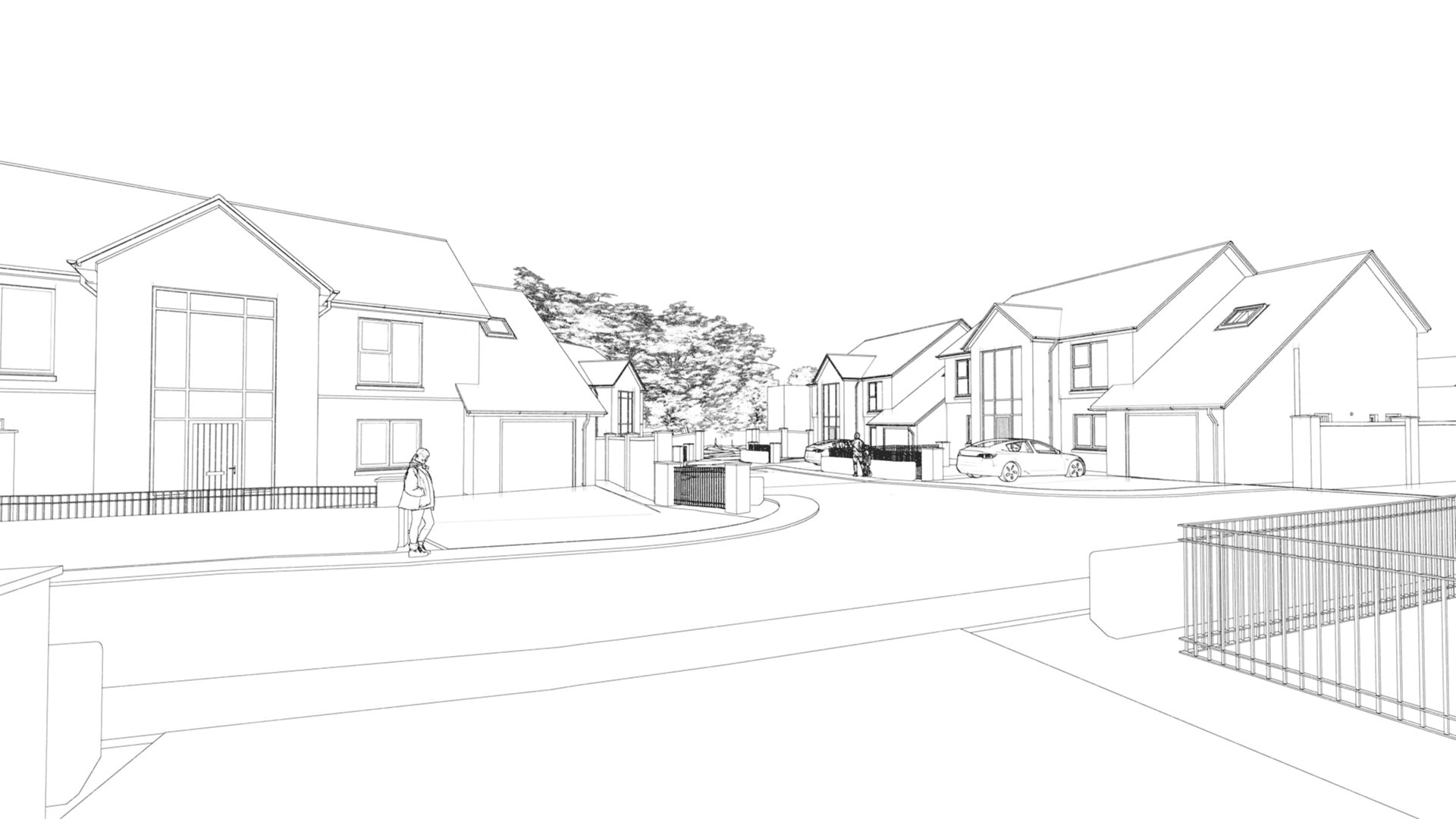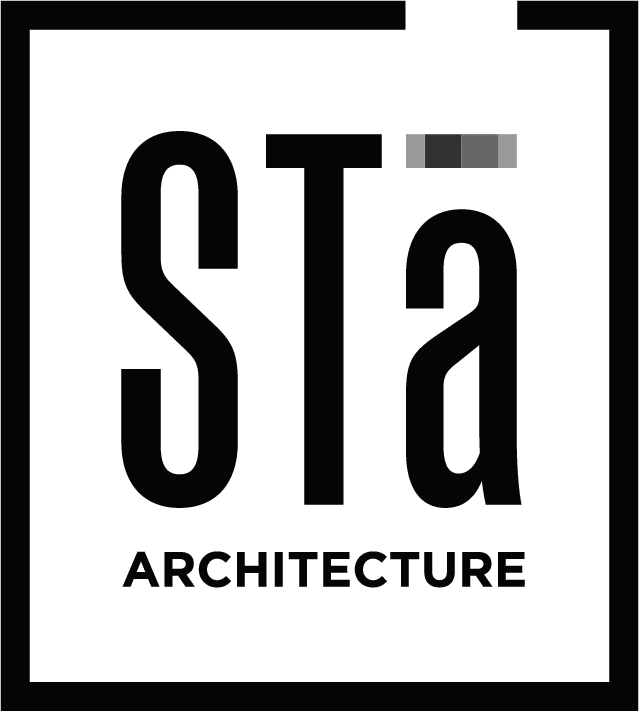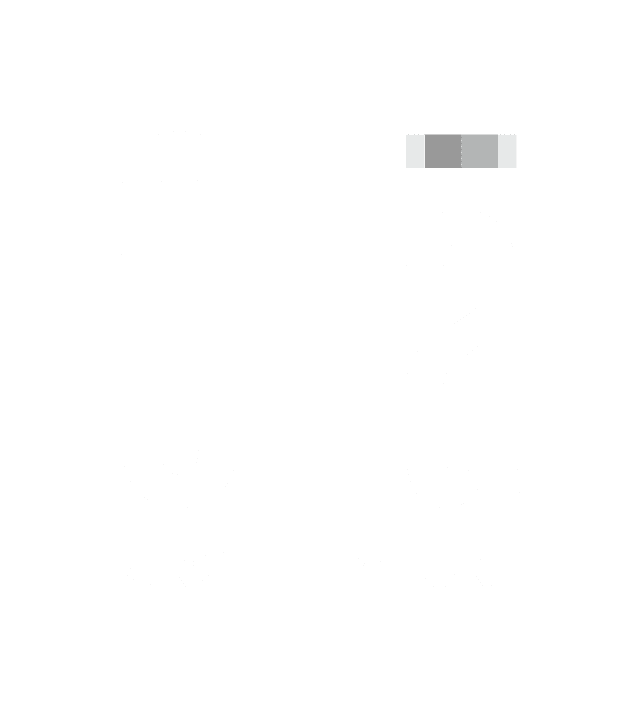Marigold Development
The Marigold Development is a bold, transformative development designed to establish a new, walkable town-like destination in Globe, Arizona. Envisioned as a vibrant, self-sustaining community, this mixed-use masterplan combines residential, commercial, recreational, and hospitality functions in a thoughtfully integrated and human-scaled environment.
At the heart of the development lies a retail plaza, designed as a lively civic hub surrounded by shops, cafés, and pedestrian promenades. This central core anchors a diverse array of uses, creating a dynamic space for both residents and visitors.
Our design approach focused on creating a livable, walkable, and resilient community that aligns with Globe’s unique desert setting and small-town charm. The site layout promotes connectivity between uses, integrates sustainable landscaping, and encourages interaction through shared public spaces. With an emphasis on architectural diversity and human-scaled streetscapes, Globe Town Center is designed to evolve into a thriving, multi-generational community that supports both economic vitality and social well-being.
Key Features:
- Multifamily Residential Buildings
- Condos
- 47 Duplex Townhouses
- 26 Custom Homes
- Hotel
- Spa & Athletics Club
- Event and Conference Center
- Gas Station & Convenience Store
Project Type
Location
Scale
322,917 ft2 | 30,000 m2
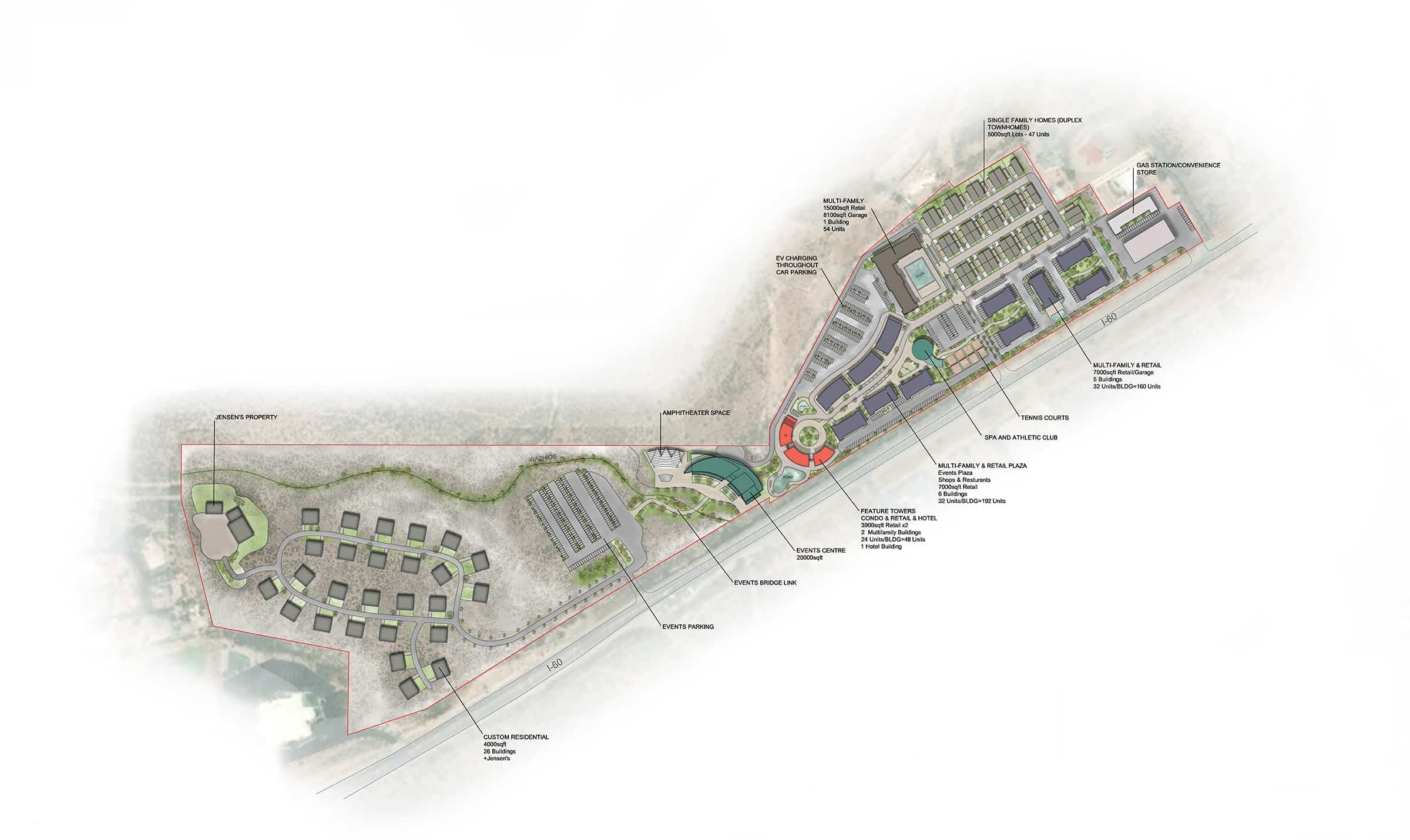
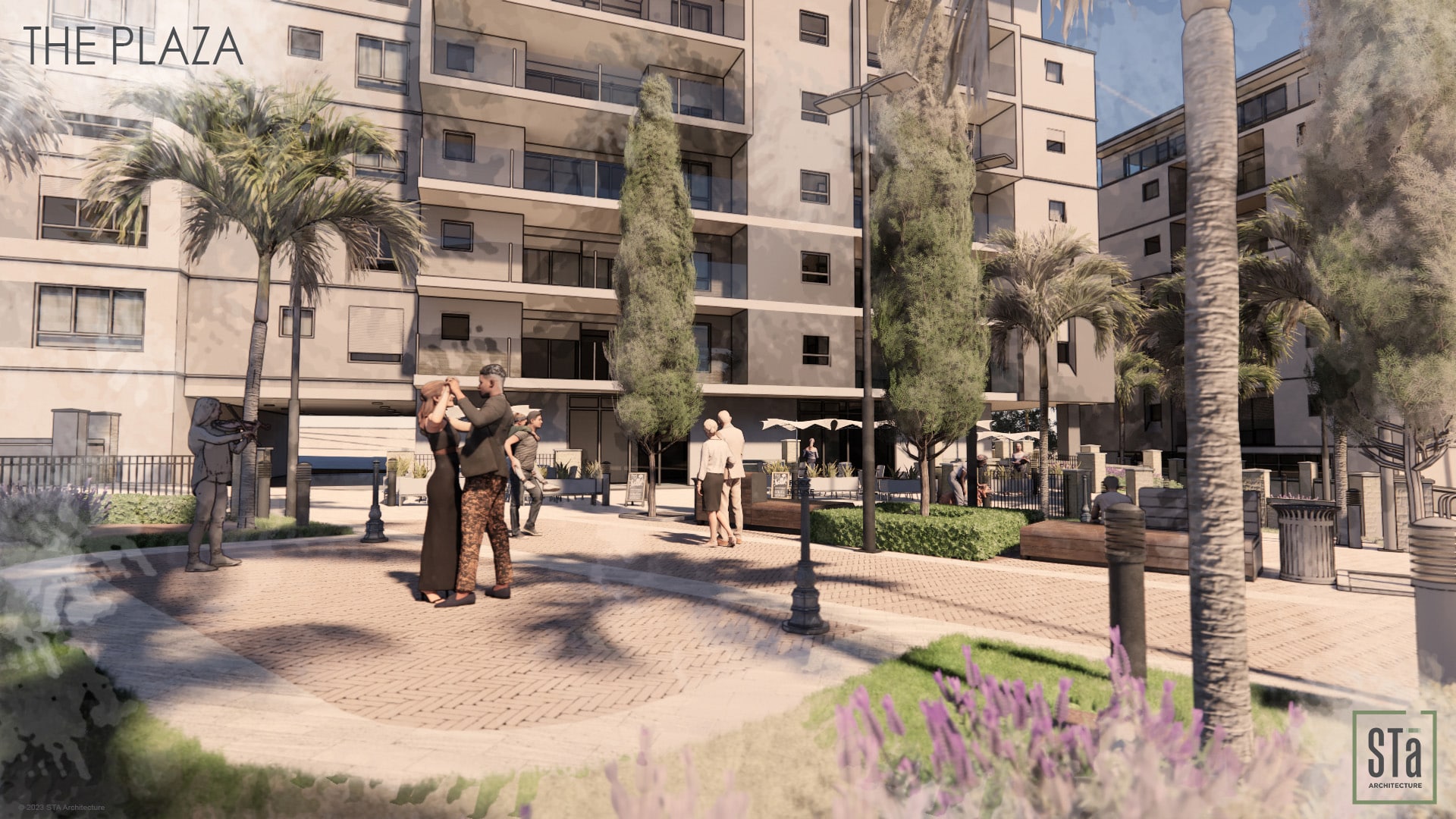
Sycamore Manor
Set on a greenfield infill site on the edge of one of the Vale of Glamorgan’s most sought-after villages, Sycamore Manor is a carefully designed residential development comprising six high-Spec four-bedroom homes alongside a terrace of three elegant two-bedroom properties.
This development has been thoughtfully crafted to complement the local architectural character, both in style and scale. Our approach focused on creating homes that not only meet the expectations of the local housing market but also enhance the village edge setting with sensitivity and design integrity.
We worked closely with the developer to create a product that aligns with the aspirations of potential buyers, while ensuring an efficient delivery. Our team collaborated from the outset with local planning officers, engineers, and other specialists, streamlining the design process to reduce risk, avoid unforeseen delays, and facilitate a smooth planning approval.
This project is a great example of the tailored design and coordination service we offer.
We will be breaking ground on this project in 2025…
Project Type
Location
Scale
3,300 ft2 | 307 m2
