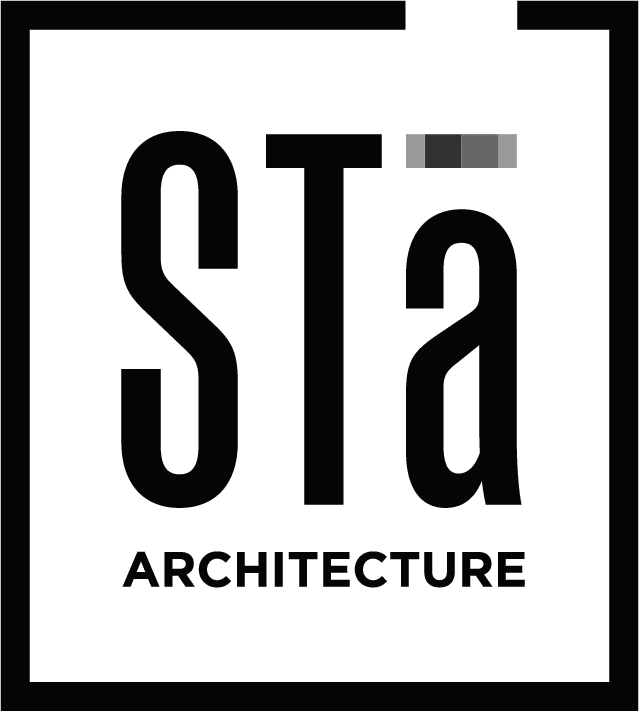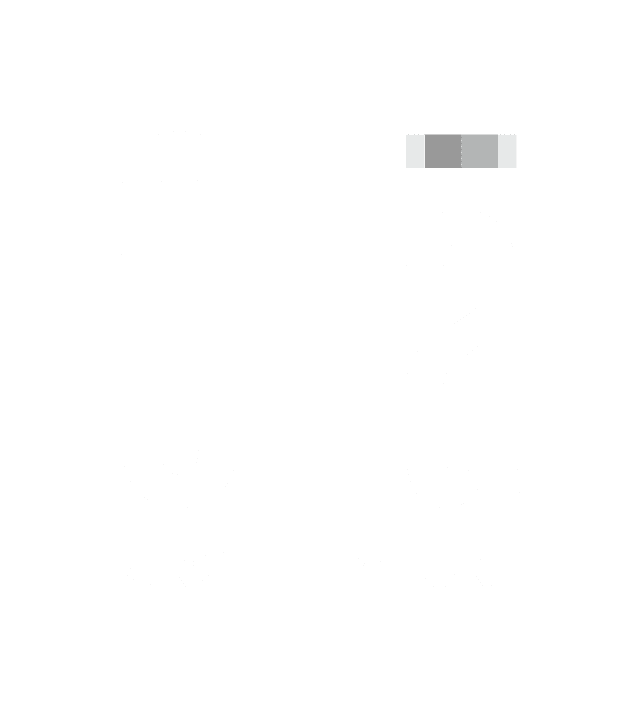Carreg Las
This bespoke family home replaces a long-abandoned Georgian house, nestled within the stunning Vale of Glamorgan. The design is a modern interpretation of the local vernacular, rooted in the agricultural heritage of the area. The ground floor is crafted from locally sourced stone, a reference to the traditional stone boundaries that define the surrounding farmland.
Above, the first floor presents an angular form, deliberately designed to resemble an agricultural barn when viewed from a distance. Its metal roofing and cladding pay homage to the structures scattered across the countryside. Both levels are further unified by the use of charred timber cladding, often a material used on agricultural buildings; it creates a contemporary edge to the facade.
In striking contrast to the exterior, the interior is light, airy, and contemporary. The open, flowing spaces provide an ideal backdrop for the owners’ collection of art and sculpture, allowing each piece to be showcased.
Despite having gallery-like spaces, this home remains warm and inviting, designed to accommodate everyday family life with practical and comfortable living areas.
This project has been featured as a case study by Millworks.
Project Type
Location
Scale
3700 ft2 | 348 m2
Photographer
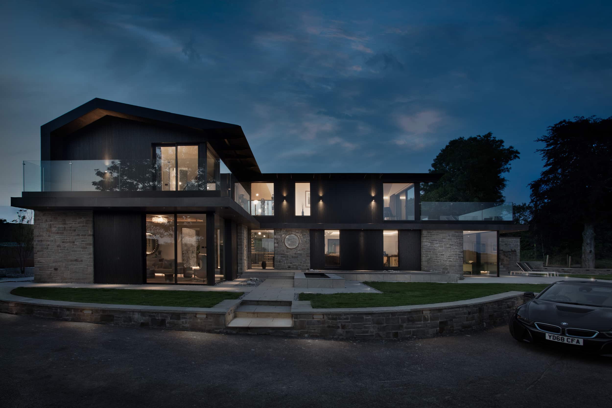
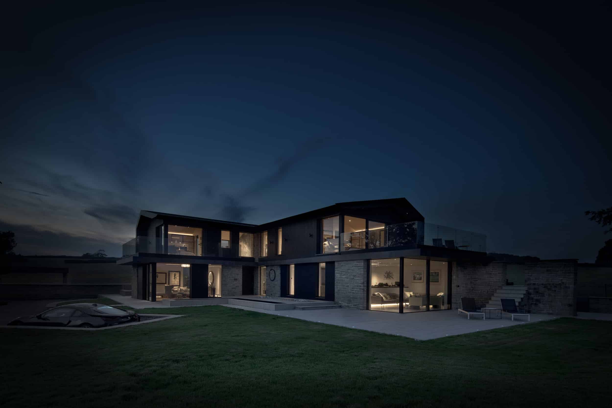
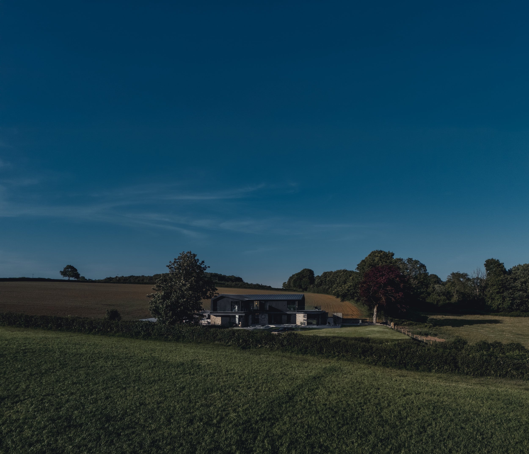
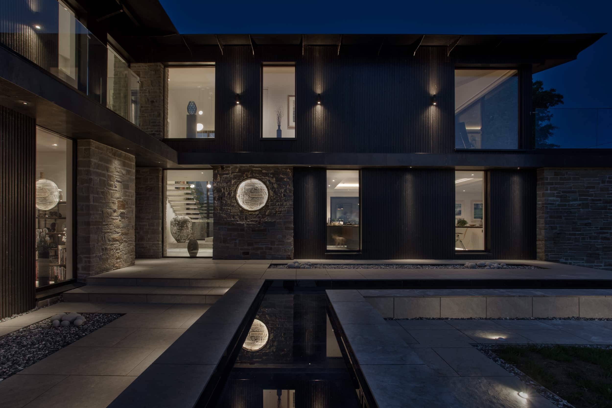
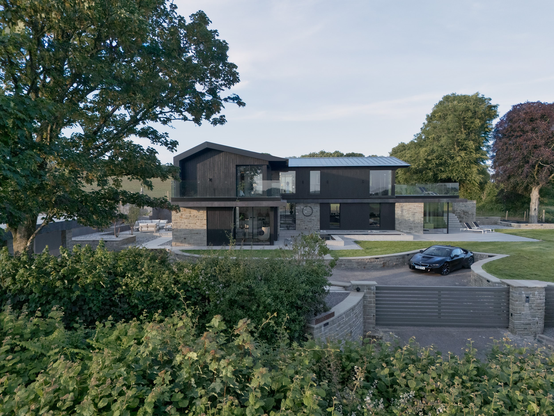
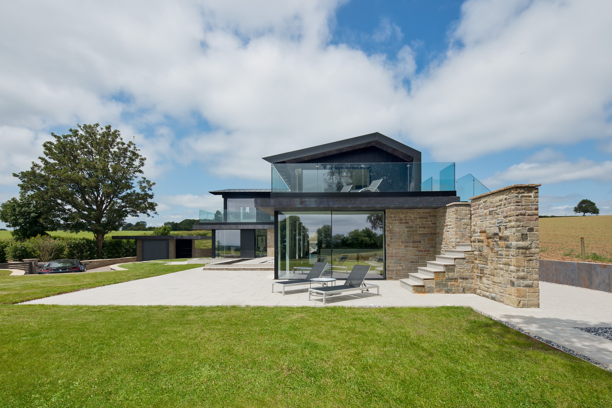

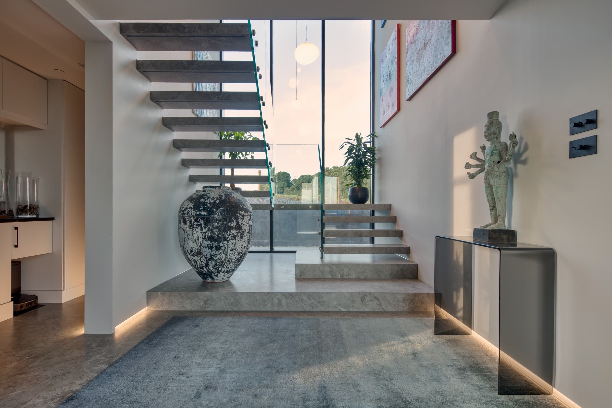
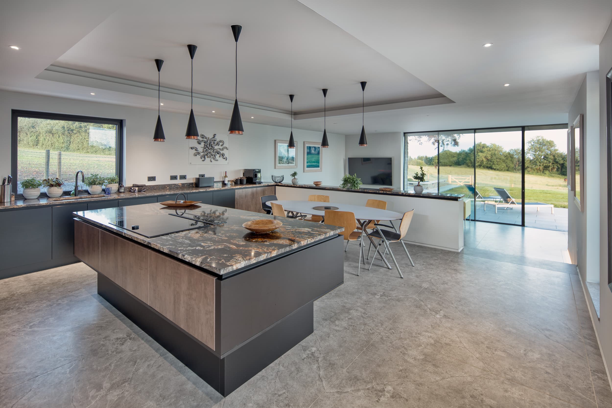
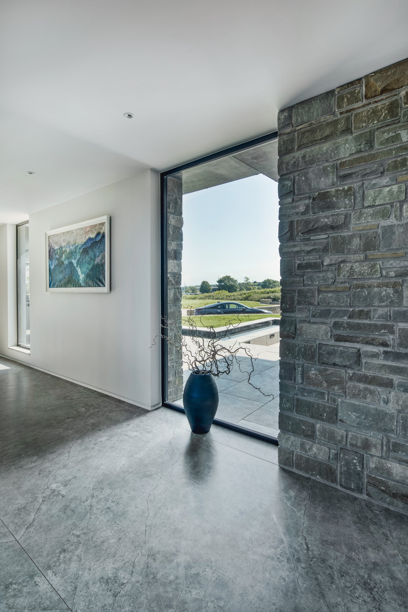
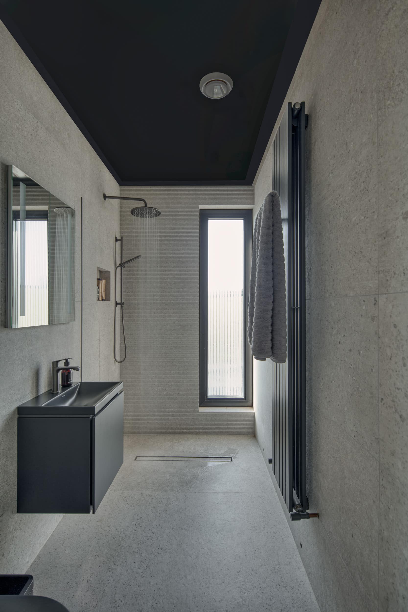
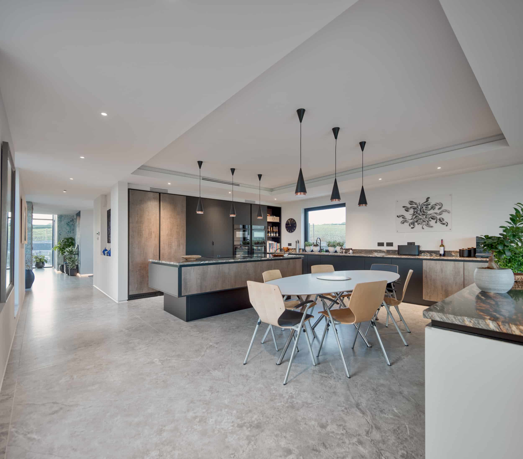

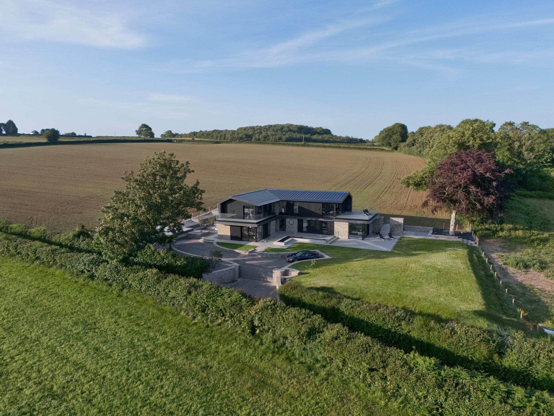
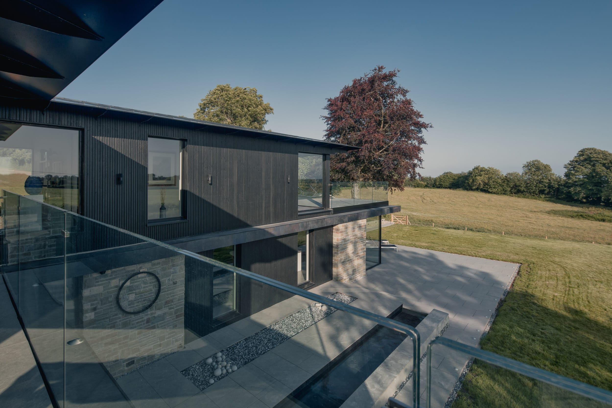
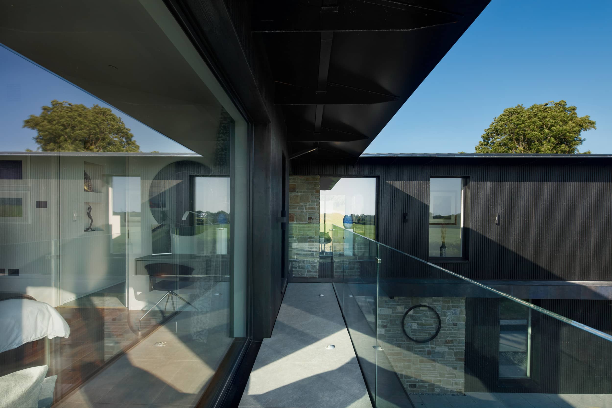
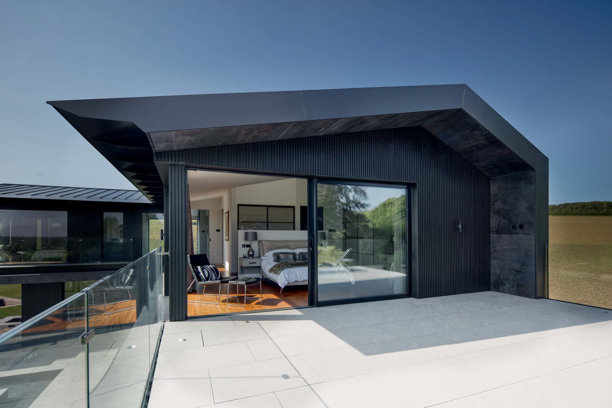

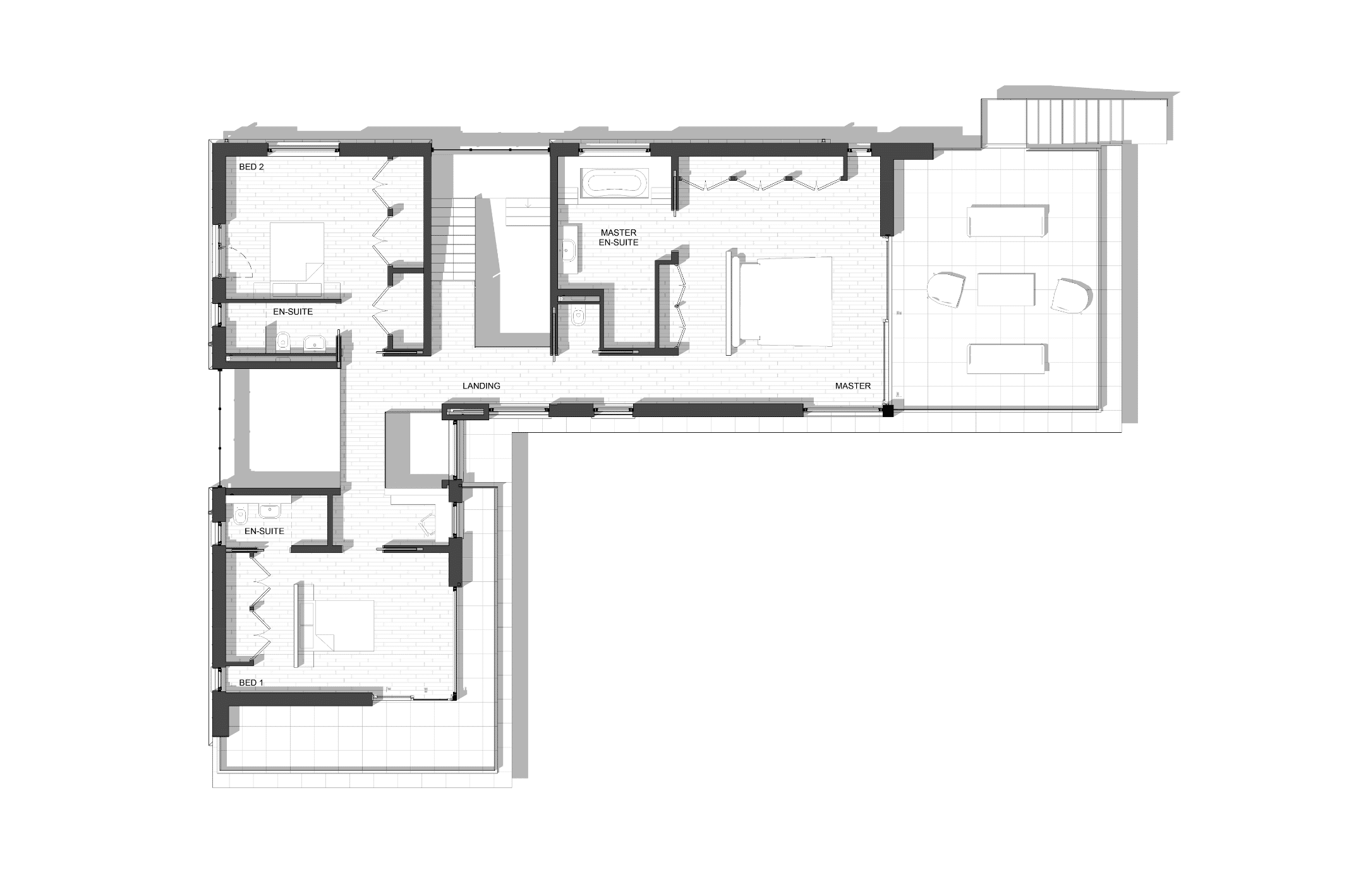

We have always wanted to build our own home and bought a lovely plot in the Vale of Glamorgan, South Wales. STa ensured we took full advantage of the views and made the house light and airy. The design and materials fit perfectly into the surrounding landscape.
The first concept was brilliant and whilst the design evolved throughout the project, STa’s ability to hone in on a solution saved a huge amount of time and simplified the planning process.
We wanted our home to be as sustainable as possible and STa ensured we integrated solar, air source and underfloor heating in a seamless way.
Our project was led by Rheon, who put his heart and soul into every detail. This passion has resulted into a beautifully resolved design that blends creativity and practicality. We always felt that our ideas were respected and we are delighted with every aspect of the house & grounds. We have been able to fulfill a lifelong ambition and create a wonderful home.
—Homeowner
Custom residence, Vale of Glamorgan
Maescarnog Farm
Nestled in the tranquil valleys of Bannau Brycheiniog (Brecon Beacons National Park), this historic stone barn has long served as a vital part of the Maescarnog farmstead—originally used for housing livestock and storing grain.
The current owners wanted a space near the main farmhouse where visiting family could stay for extended visits while enjoying a sense of privacy and retreat. Our design approach celebrates the character of the original Welsh stone barn, preserving as much of its fabric and form as possible.
The proposal includes the sensitive addition of two bedrooms, a bathroom, and a utility space within the existing structure. A later flat-roofed extension, which currently detracts from the barn’s character, will be reimagined to create a light-filled kitchen, dining, and living area with expansive views across the Crai Valley.
This is a thoughtful and sympathetic restoration that honours the building’s heritage while ensuring it remains a cherished part of the landscape for generations to come.
Project Type
Location
Scale
1,453 ft2 | 135 m2
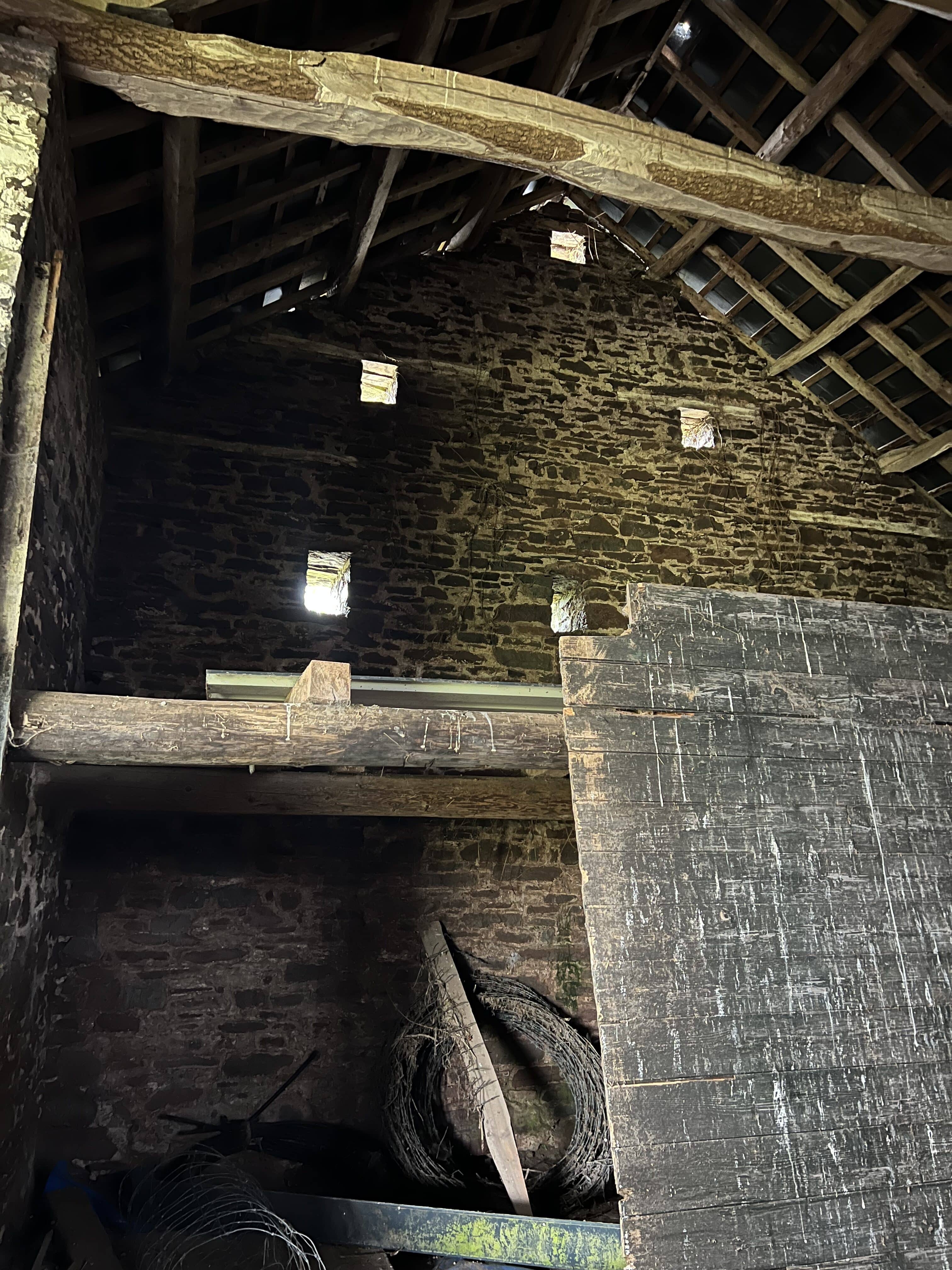
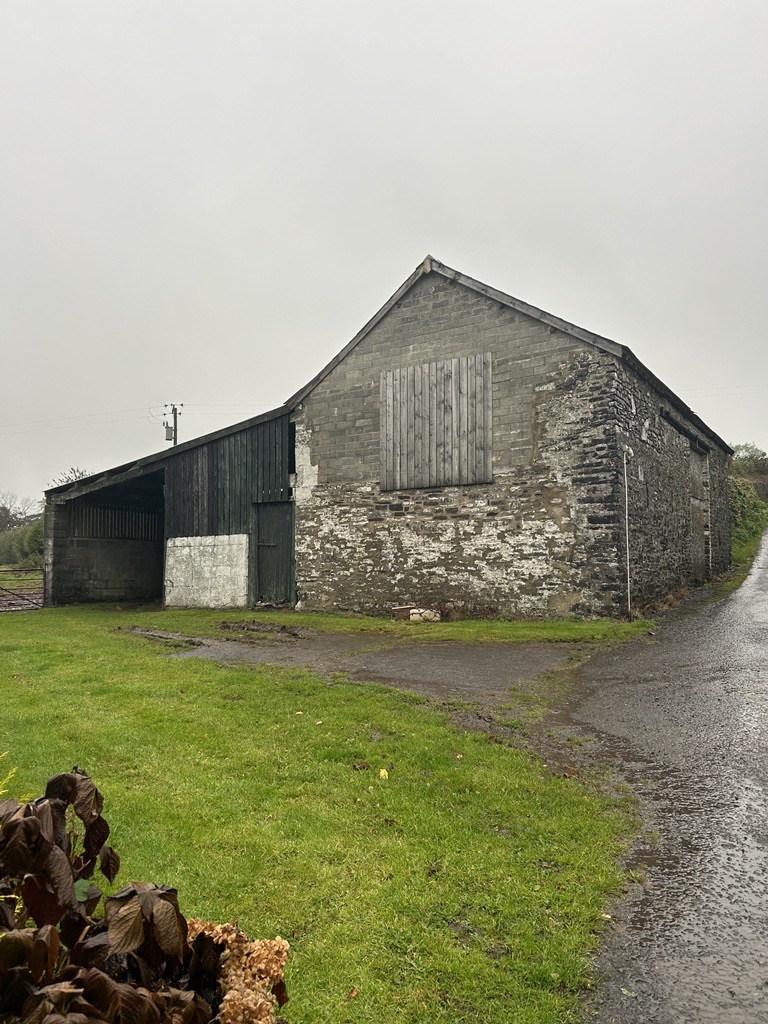
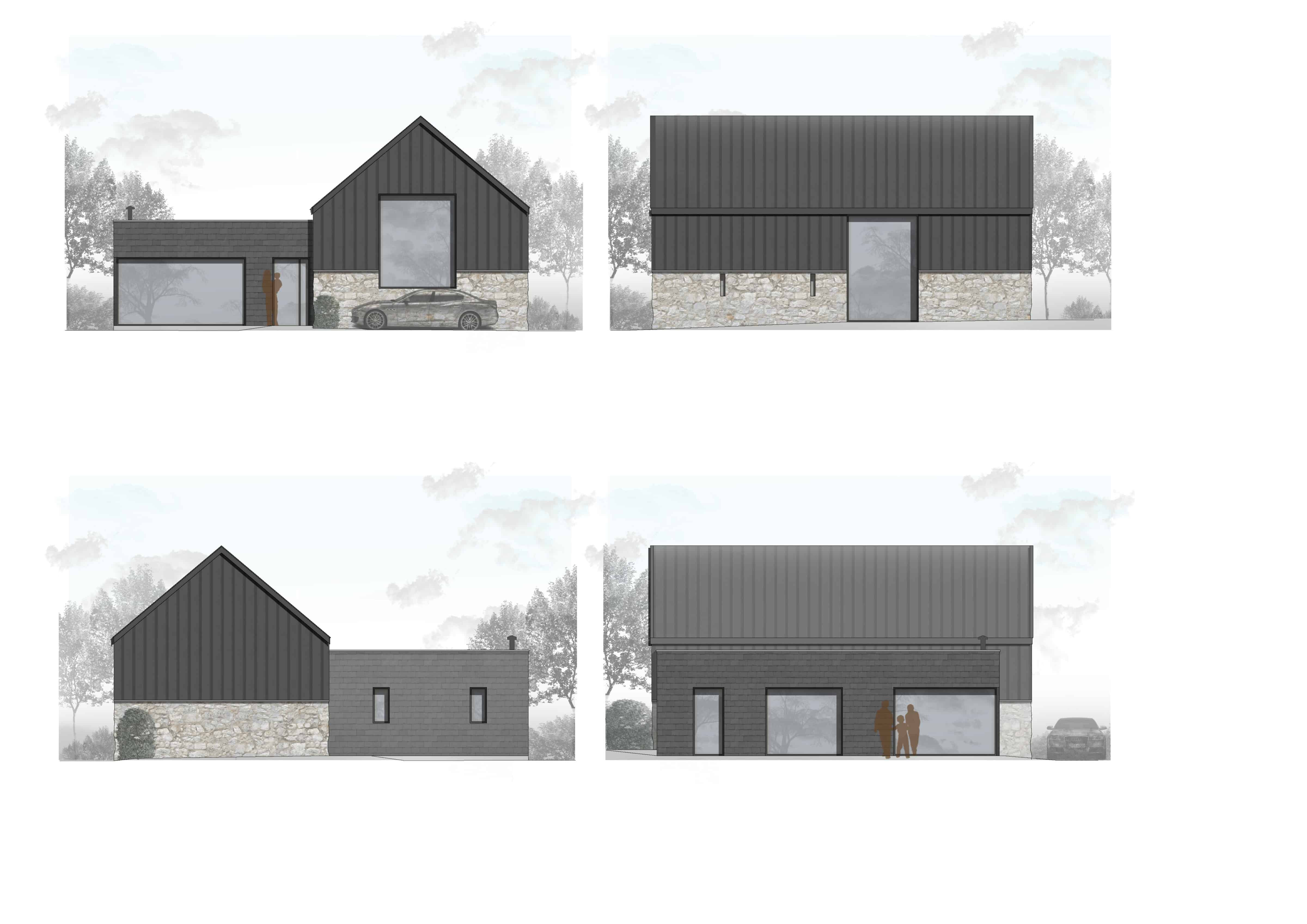

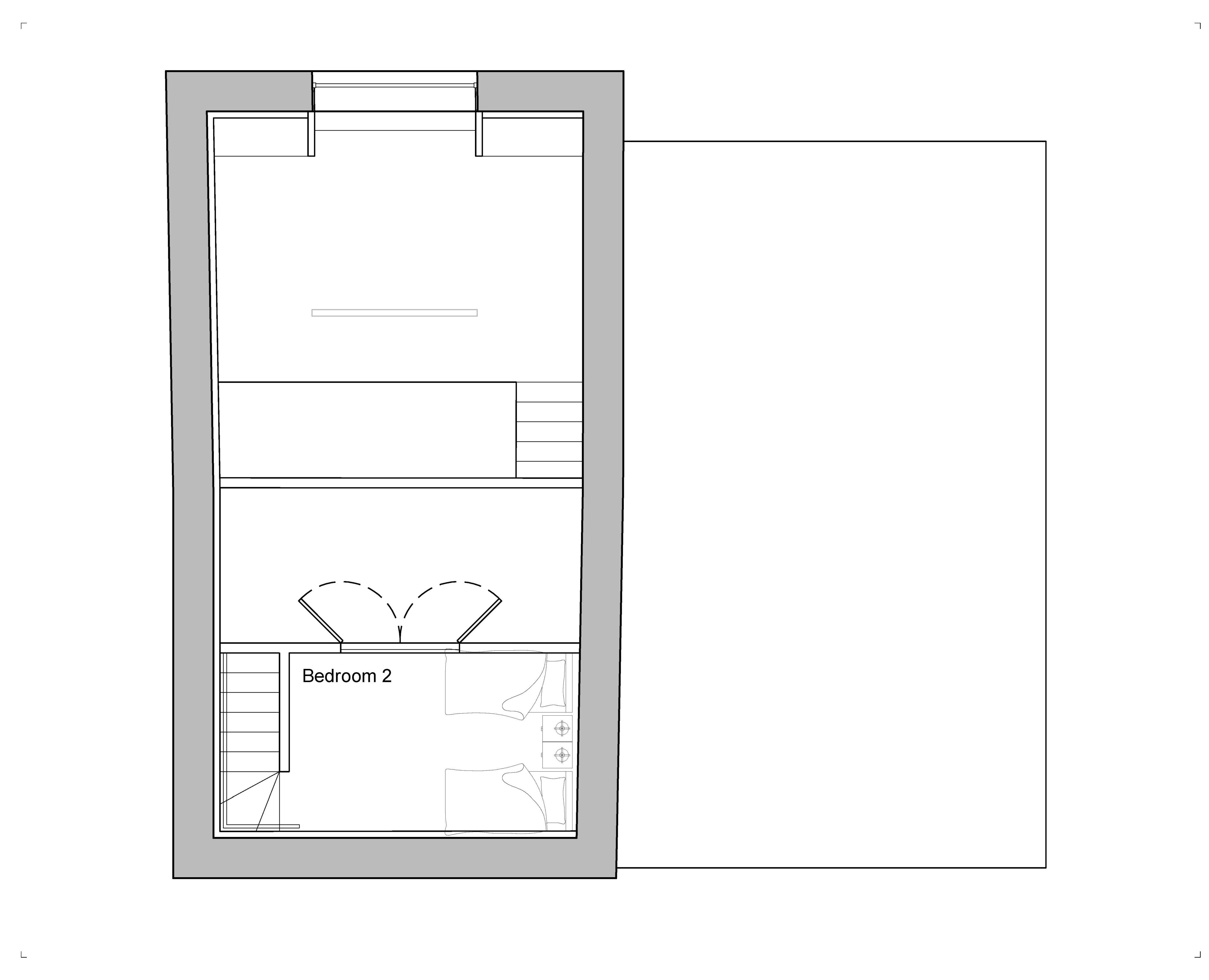
Prospect Road
Originally built in the late 1800s, this home is one of the oldest standing properties in Fort Collins. While full of historic charm and character, its layout no longer served the needs of a growing family. The owners came to us to expand their living space and reimagine the flow of the home to better suit both everyday life and entertainment.
Our design approach was to respect the home’s heritage, while unlocking its full potential for 21st-century living. We opened up the interior to create a more functional, family-focused layout. One of the most transformative elements was reorienting the living spaces to embrace the property’s large backyard and the natural stream beyond, aspects that were previously hidden from the main living areas.

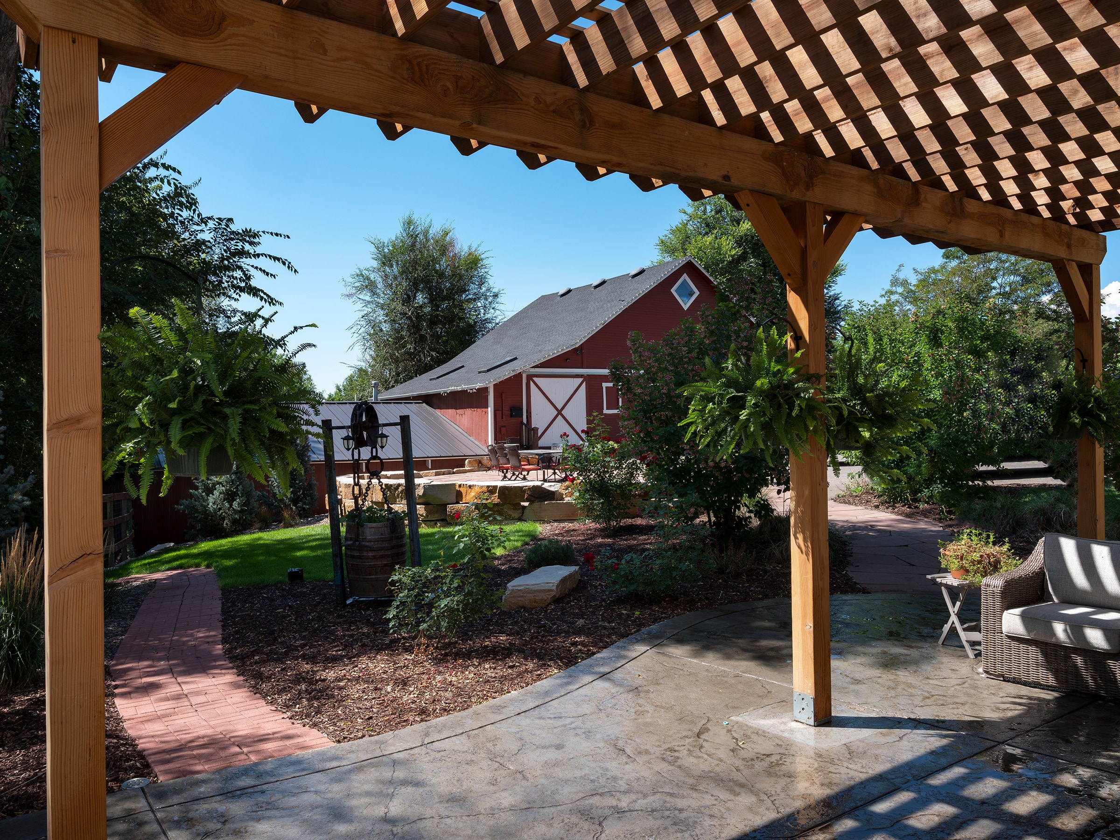
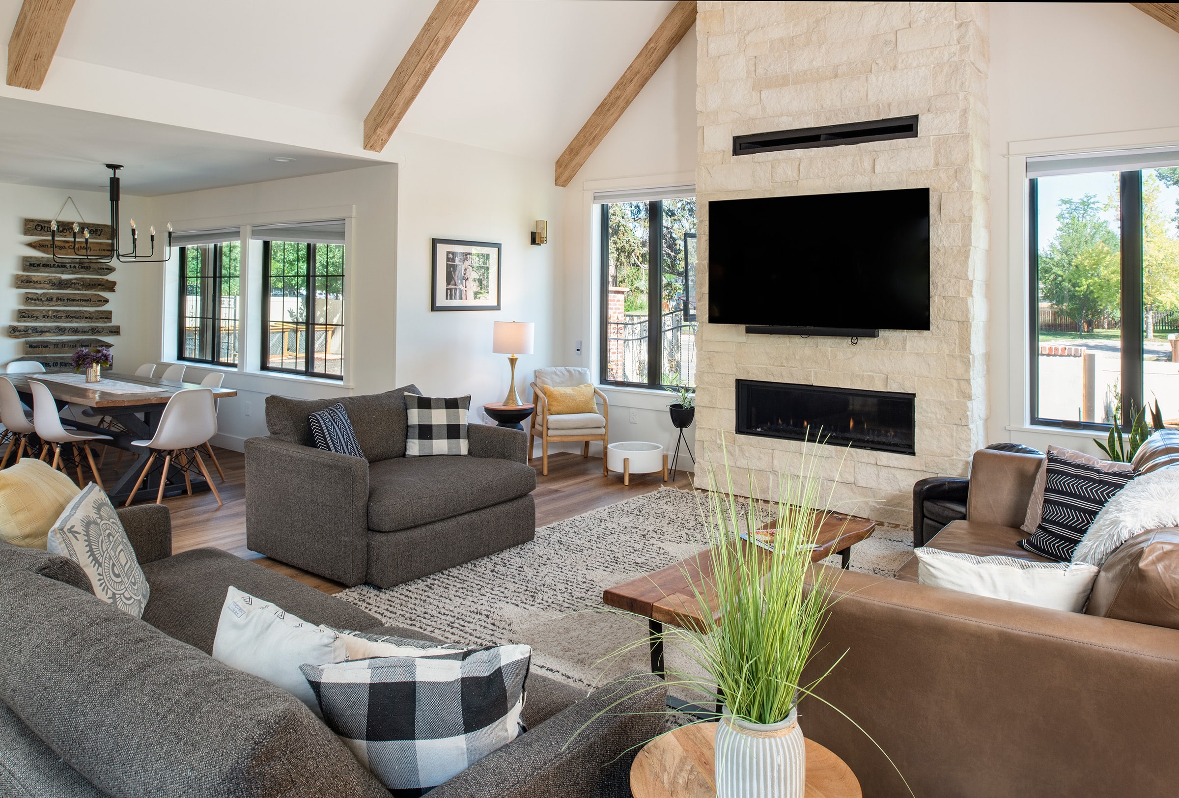
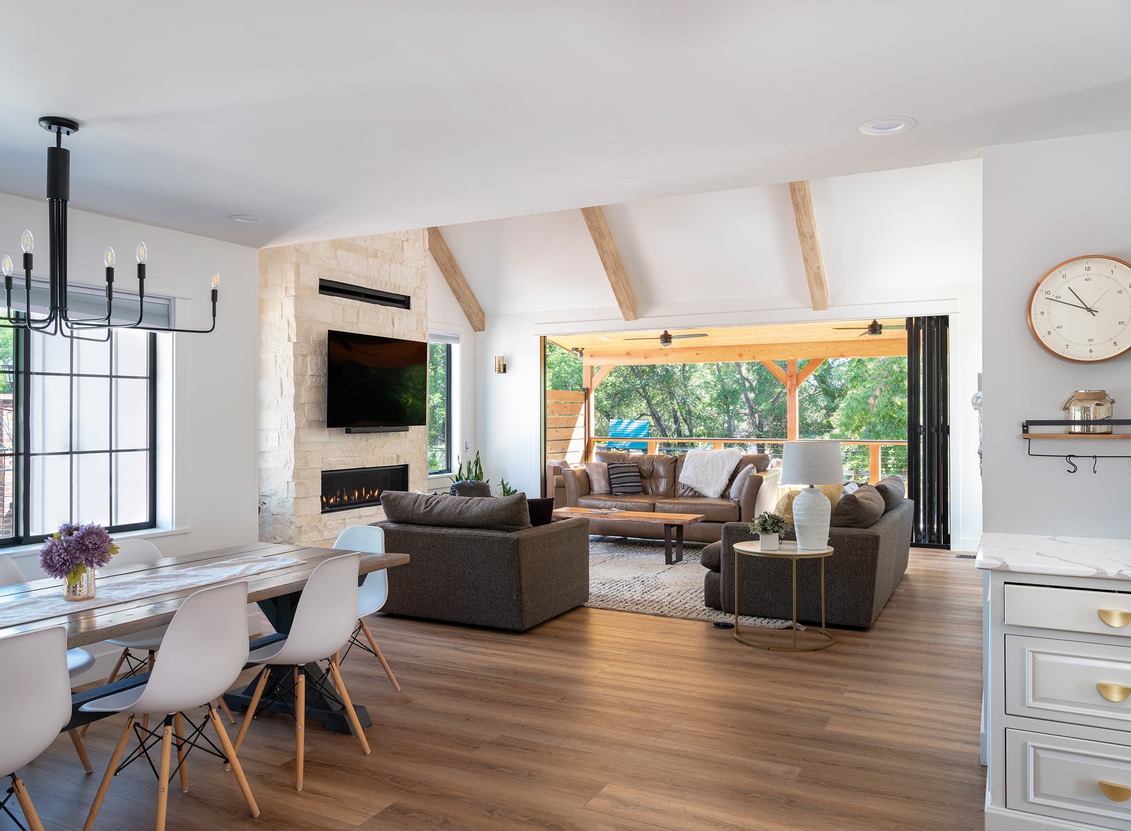
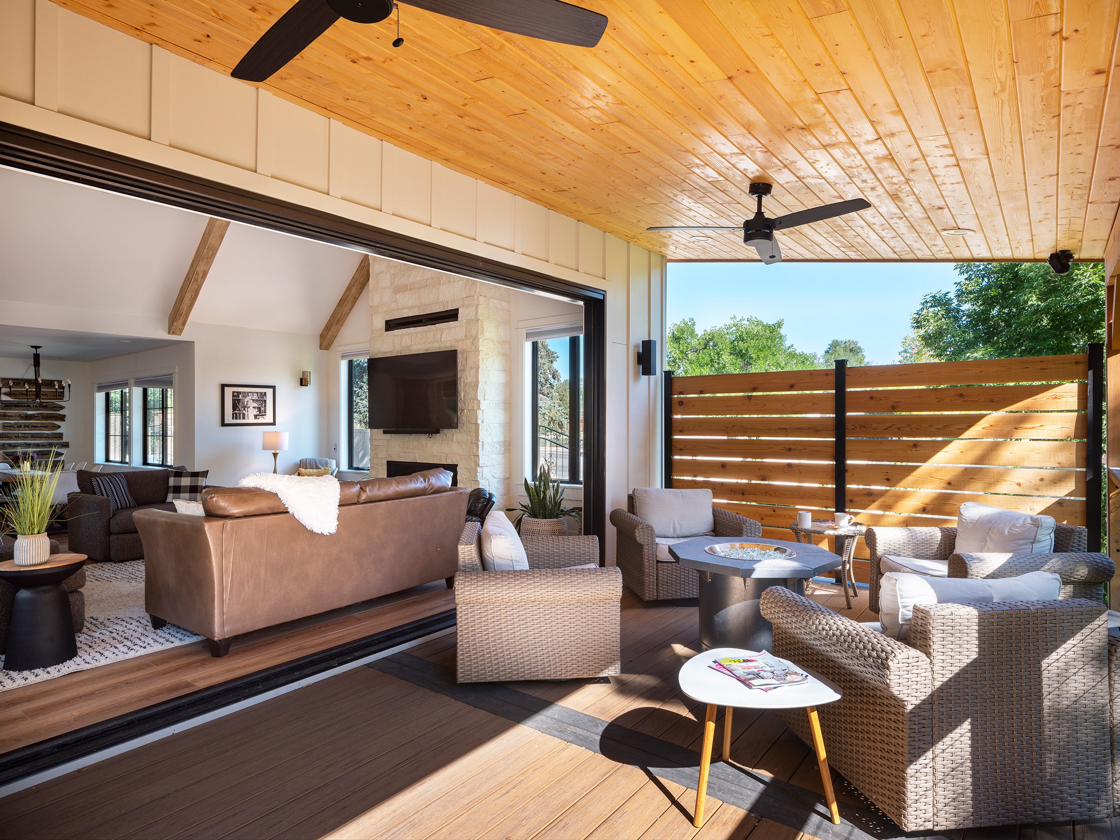
Berry Road
This mid-century home, rich in character, required a thoughtful reimagining to better suit the needs of a modern young family. The owners envisioned a brighter, more connected living environment that embraced open-plan living and provided seamless indoor-outdoor flow.
Our design response opened up the heart of the home to create a spacious kitchen and dining area under a striking cathedral ceiling, bringing in natural light and volume. We preserved the essential functions of the original layout, integrating the laundry, pantry, and water closet to maintain practicality while delivering a contemporary feel. The new space opens directly onto a generous deck, offering a direct connection to the backyard—perfect for family life and entertaining.
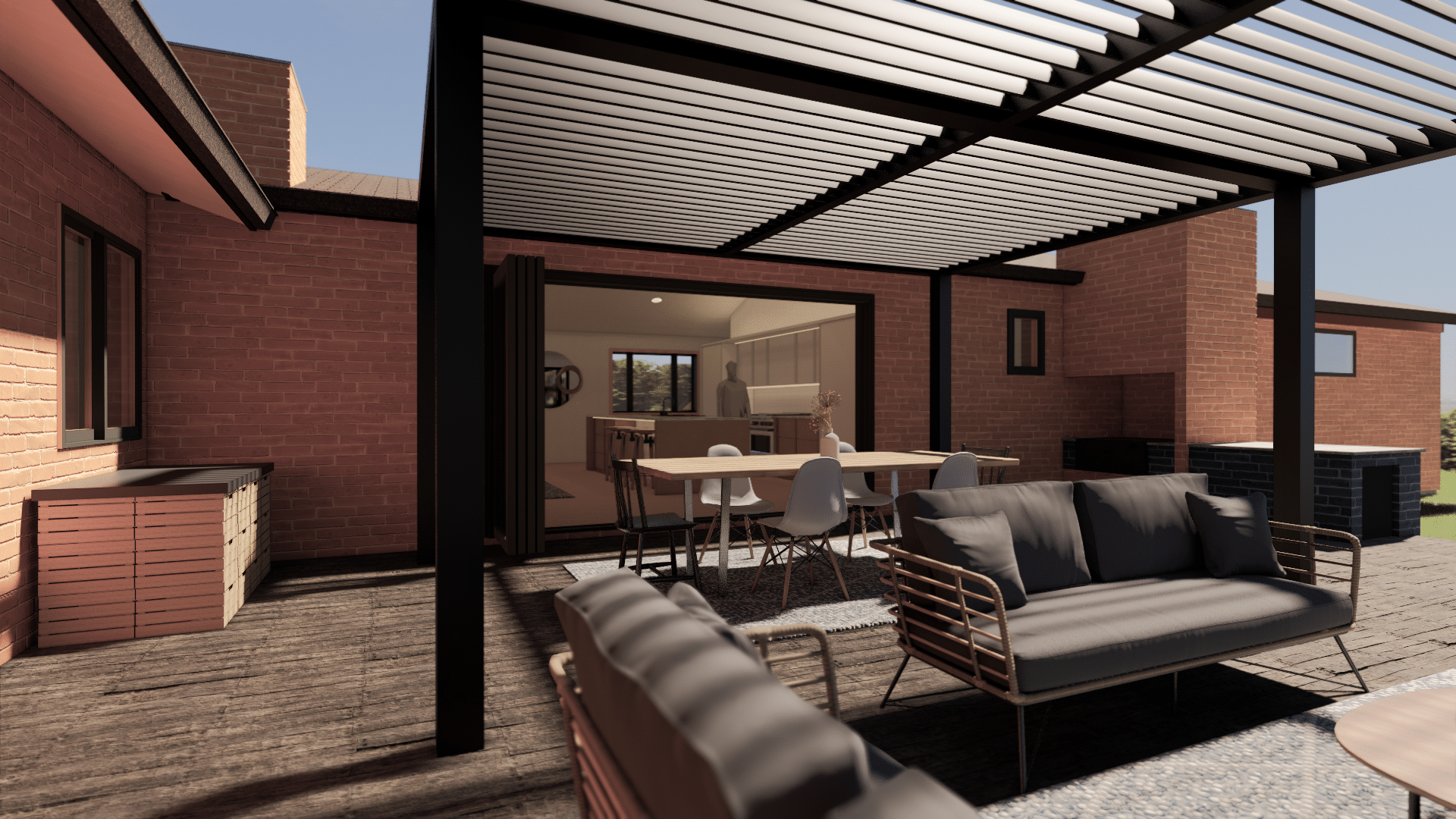
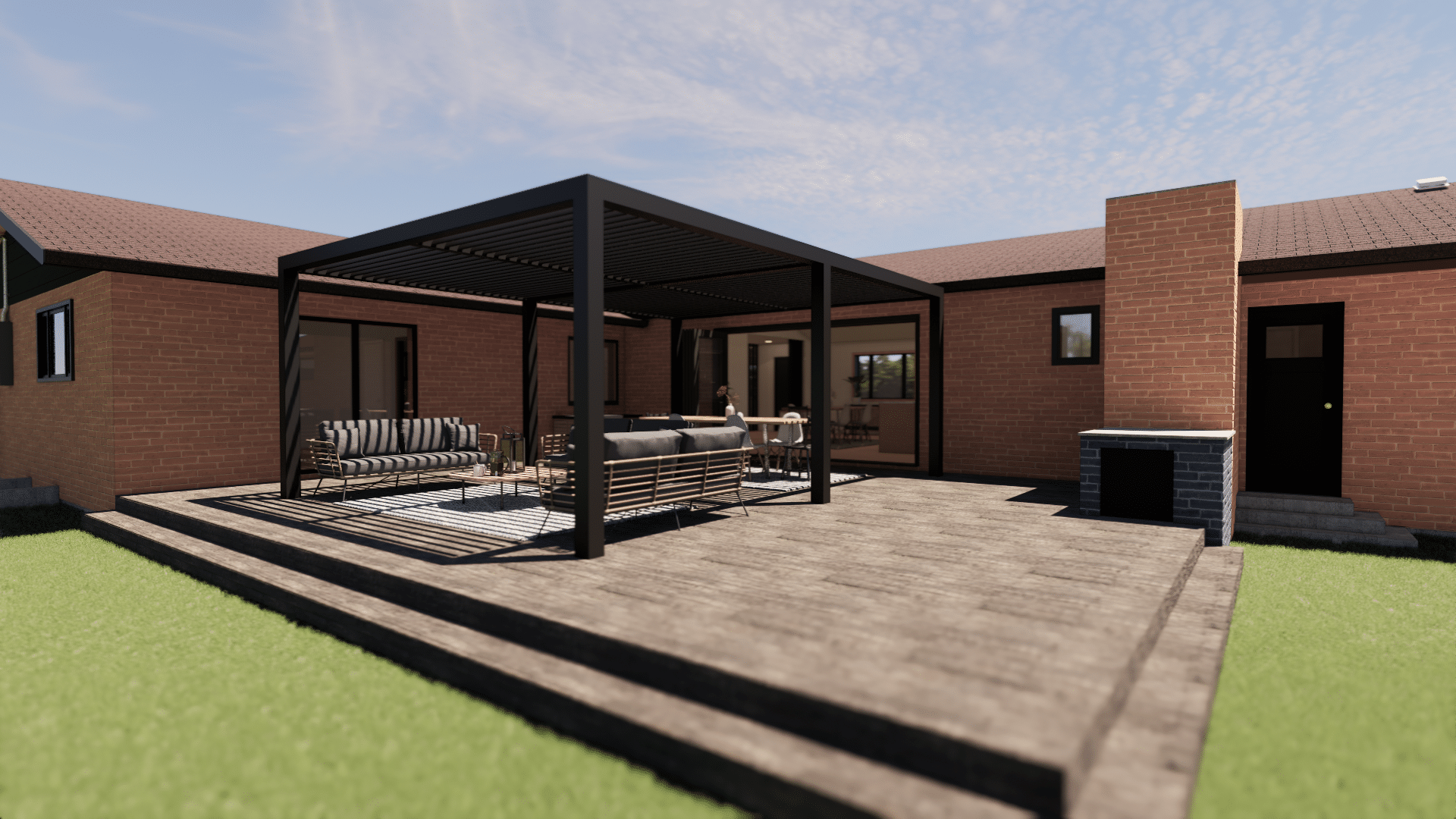

San Miguel Residence
A beloved family home set in the beauty of Paradise Valley.
For the owners, this project was an opportunity to breathe new life into a home originally built by their parents. The goal was to preserve the heart and essence of the house while thoughtfully expanding and reimagining it to suit their lifestyle.
The design brief included the addition of a new primary suite, a remodel of parts of the interior layout to better utilize space, a new double garage, entertainment areas, and a versatile casita that would also serve as a martial arts studio.
While the original home had generous interior spaces, it didn’t fully embrace its stunning surroundings, particularly the expansive backyard and the breathtaking views of Camelback Mountain.
The owners were also clear that every space should have a purpose from the outset. With this in mind, even the circulation areas were carefully considered. One such space was transformed into a gallery, turning a functional corridor a space to house the owners artifact collection.
Our response to the brief is a beautiful home designed for entertaining, creativity, physical activity, and most importantly, family life. We believe the design respectfully honours the home’s past while welcoming a new chapter for the family.
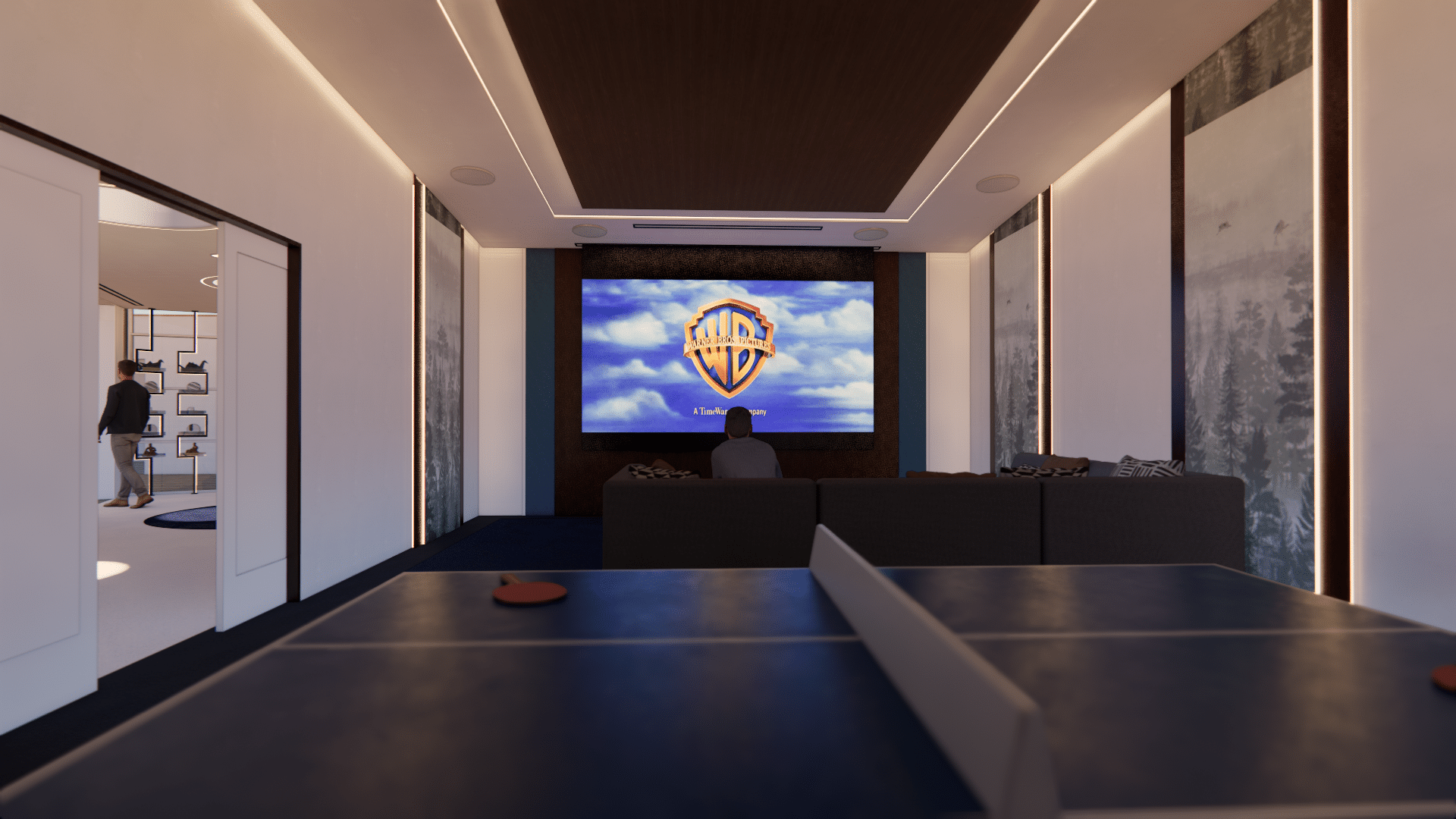
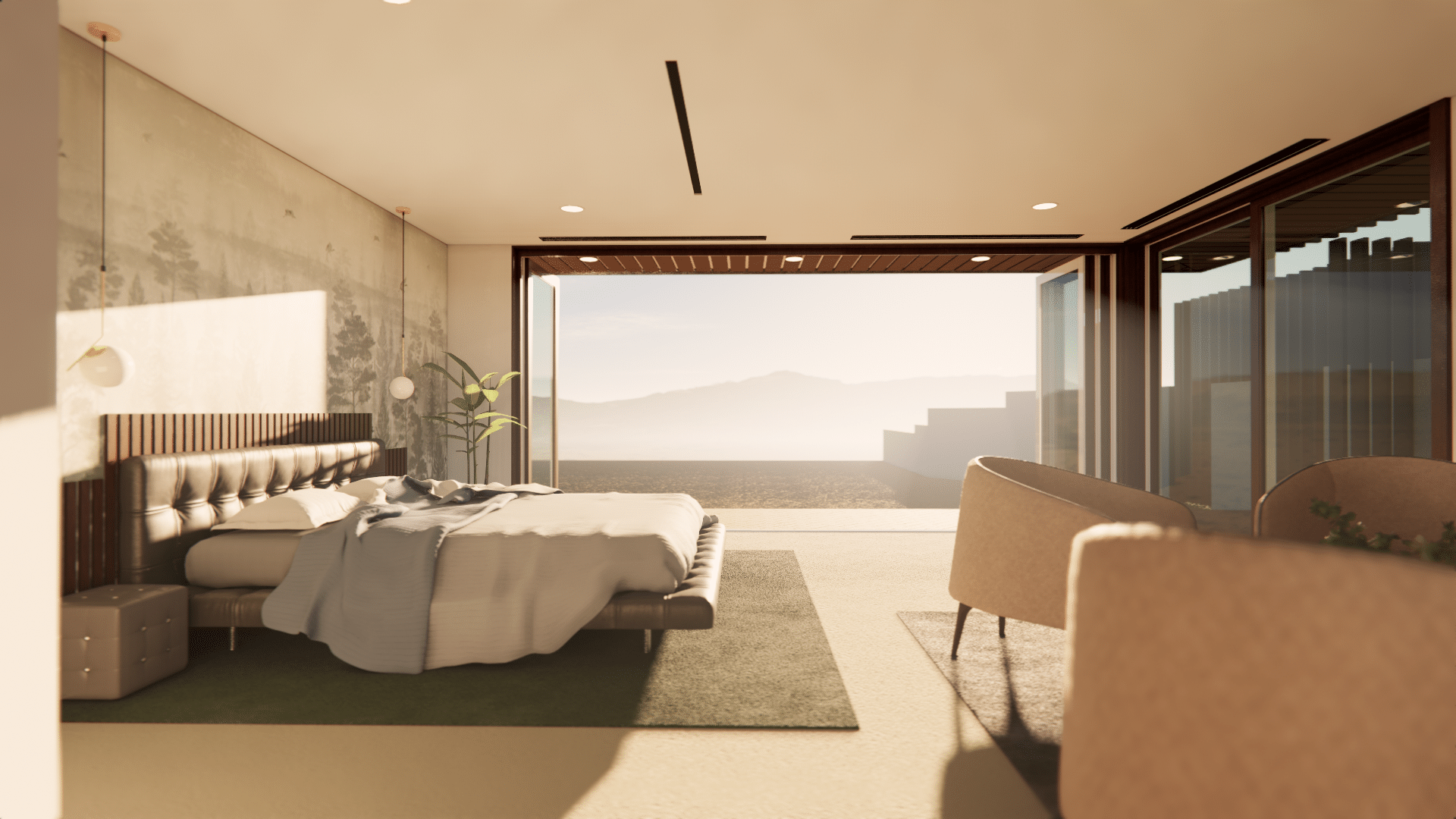
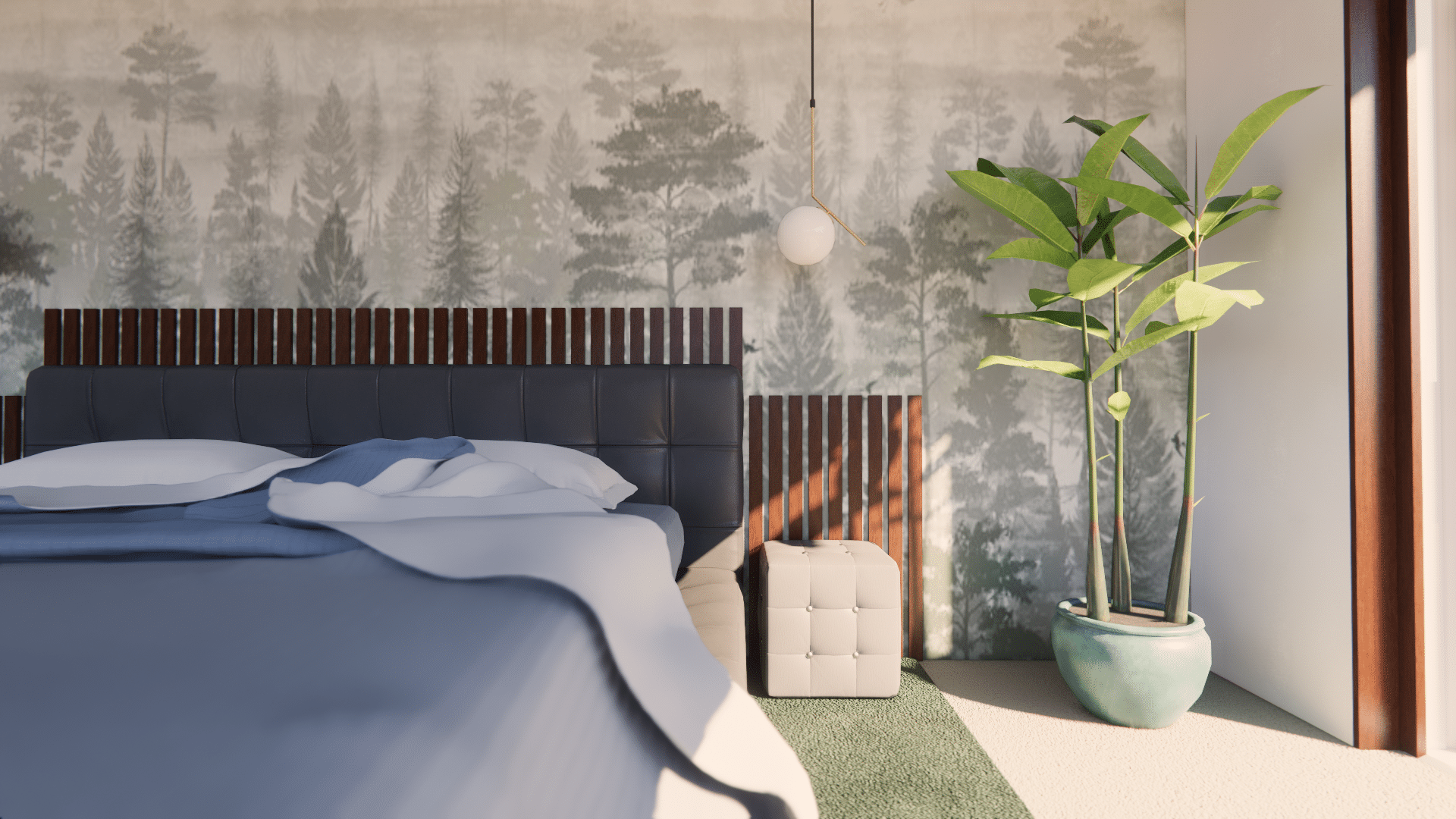
Bethany Road
A complete ground up custom home in the suburbs of Phoenix. It combines contemporary style with elements of the midcentury era. The home features an open floor plan and large windows, creating an airy and spacious feel that is perfect for entertaining.The exterior combines stucco and shuttered concrete creating clean lines and a minimalist palette which provide a sense of calm sophistication. The interior is bright and inviting with a minimalist design.

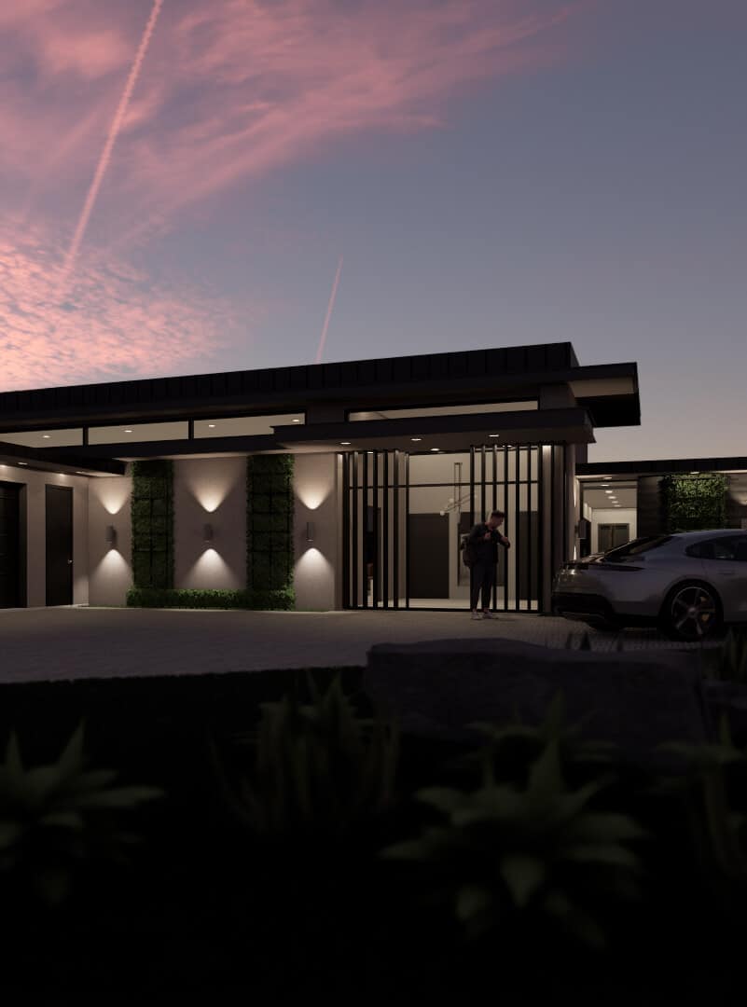
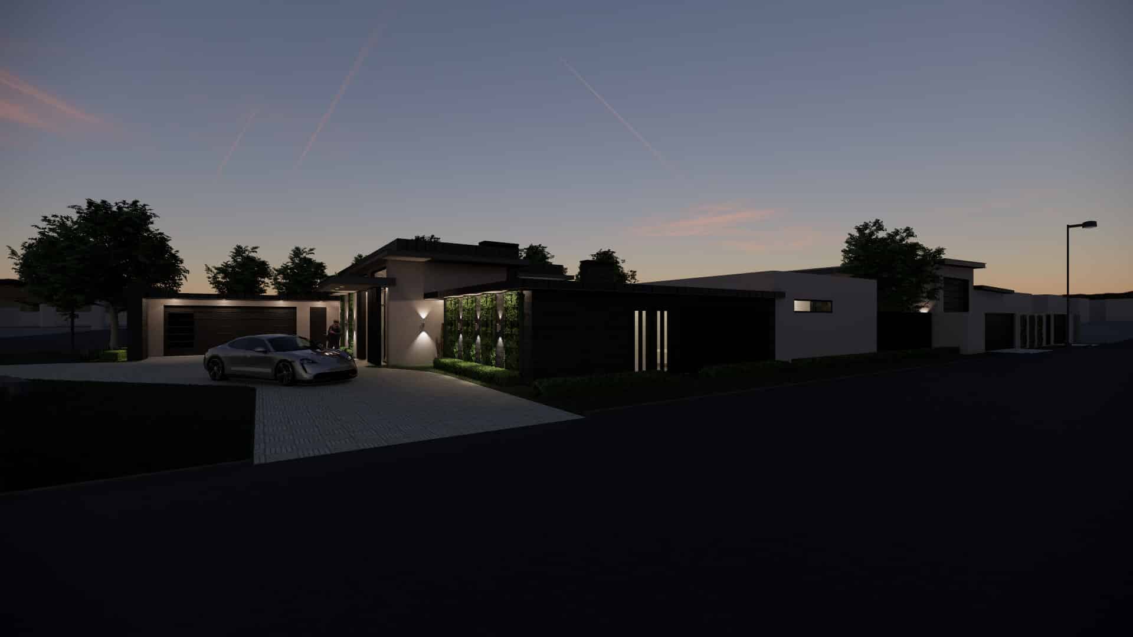
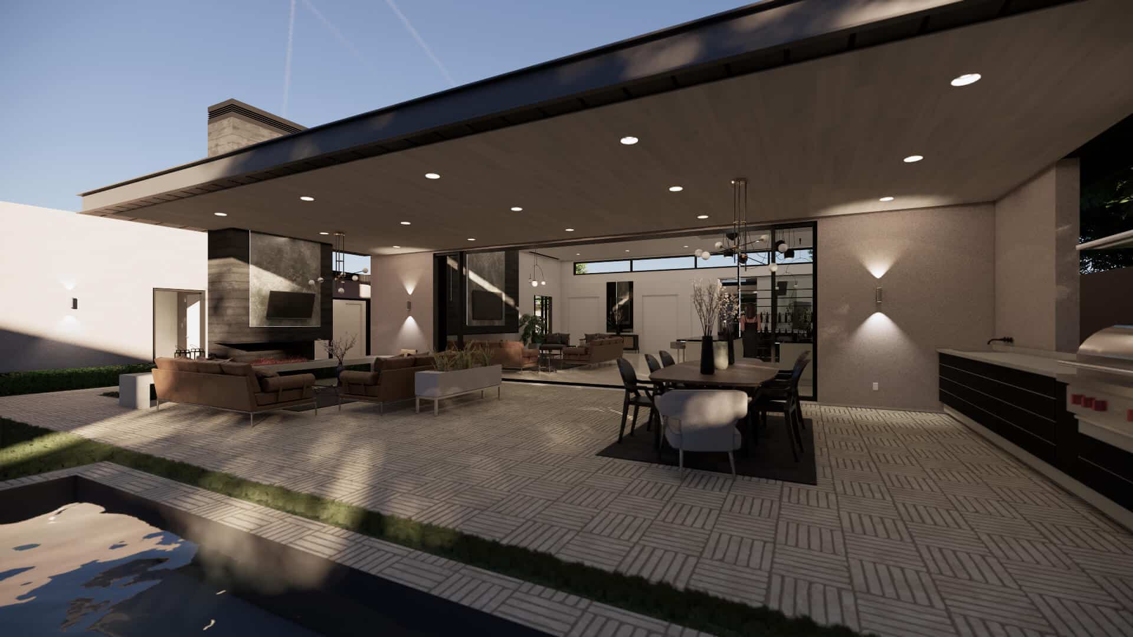
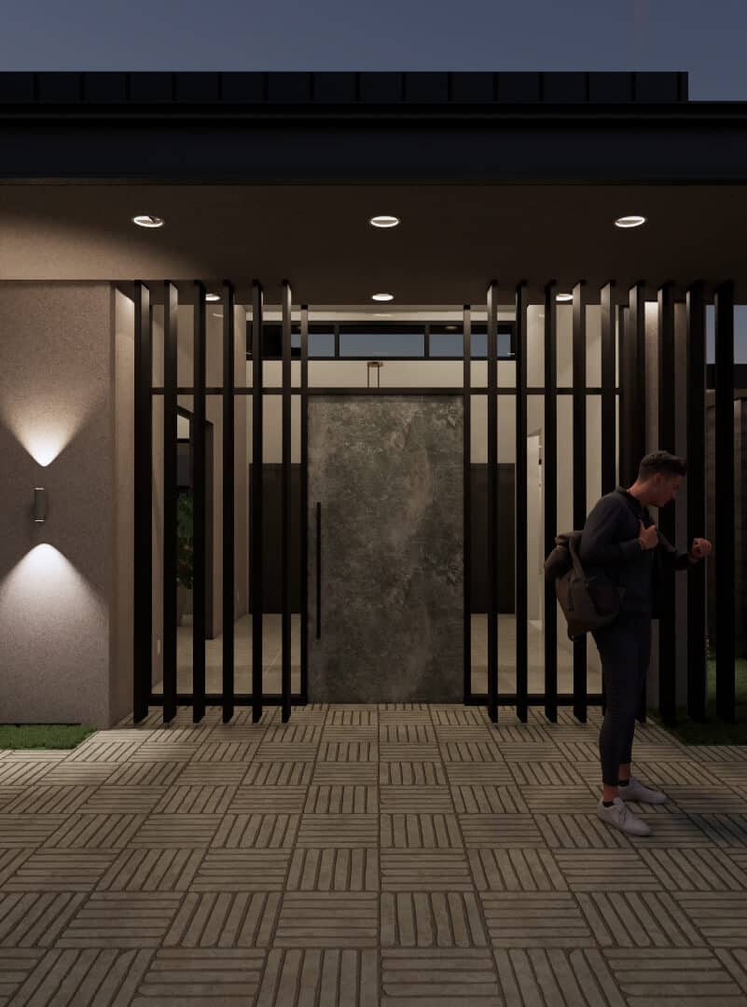
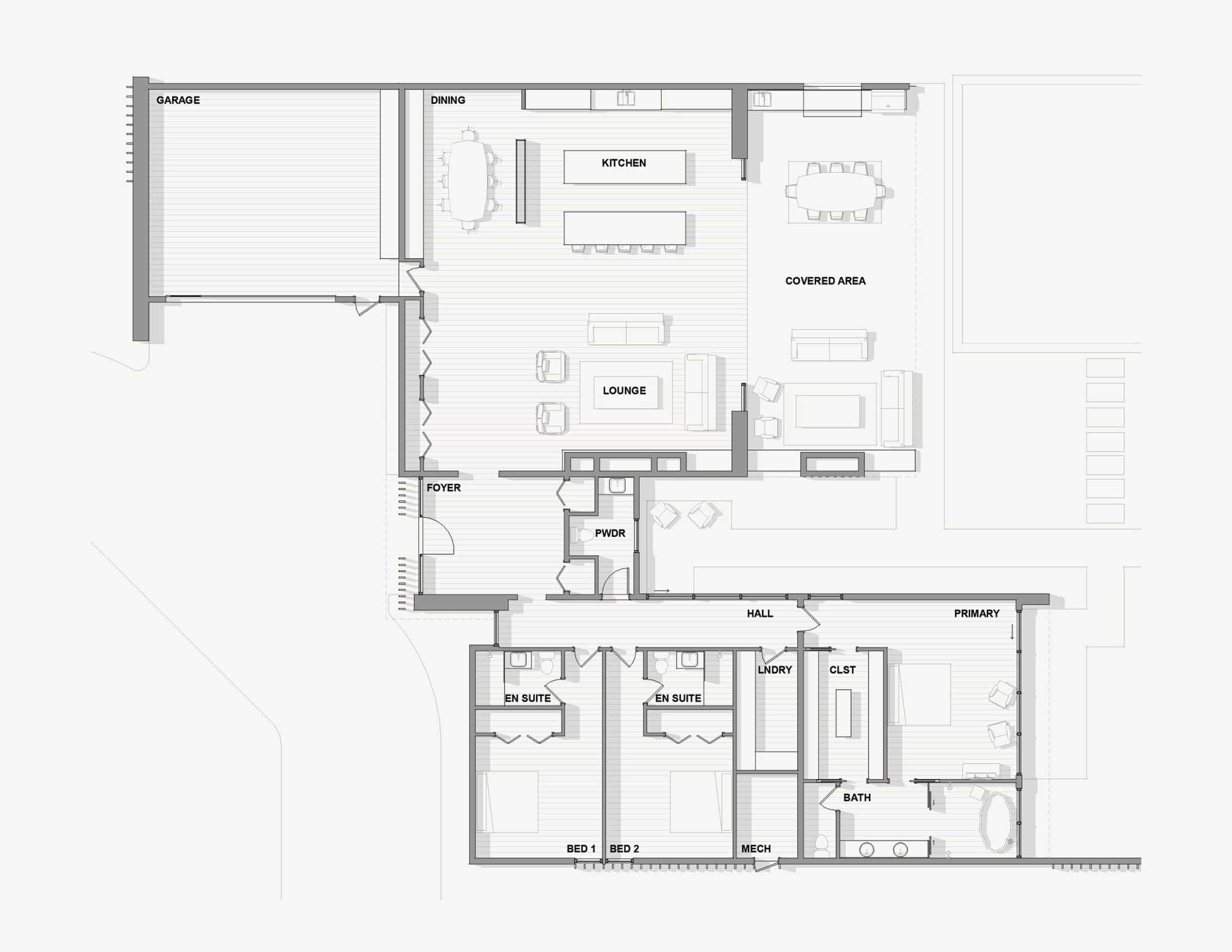
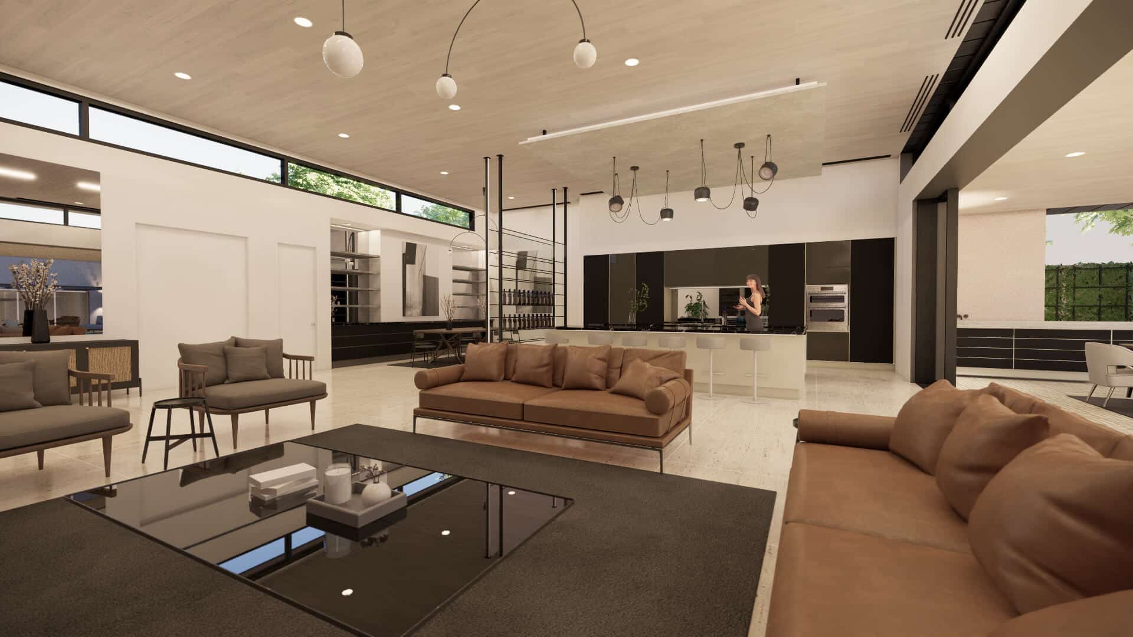

Woodfield Park House
A full renovation and addition of an existing Georgian house nestled in the Welsh valleys.
Following an unsuccessful renovation of the property in the late 70’s this property was in dire need of a new lease of life. Our design process resulted in a house that is functional for a family in the 21st century, whilst regaining beautiful Georgian details and charm that bring this property back to its former glory..
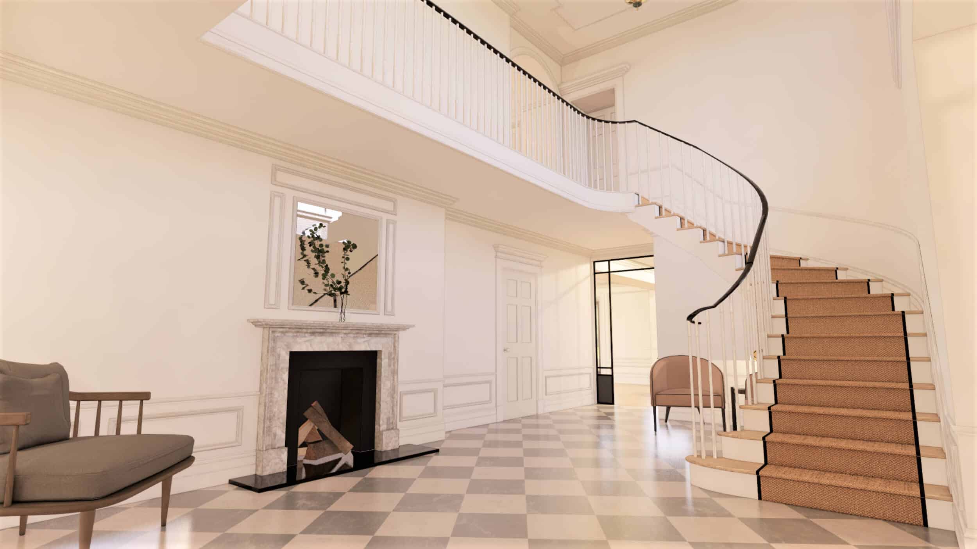
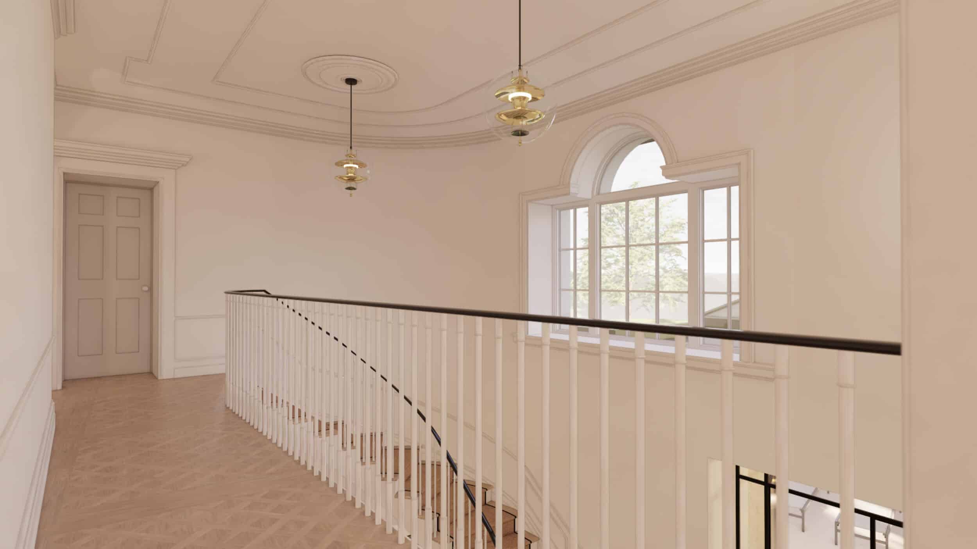
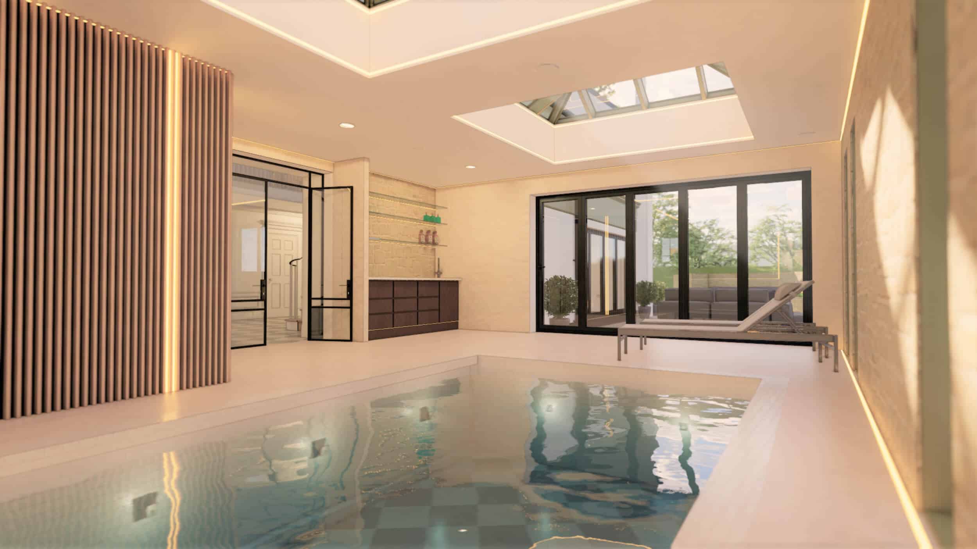

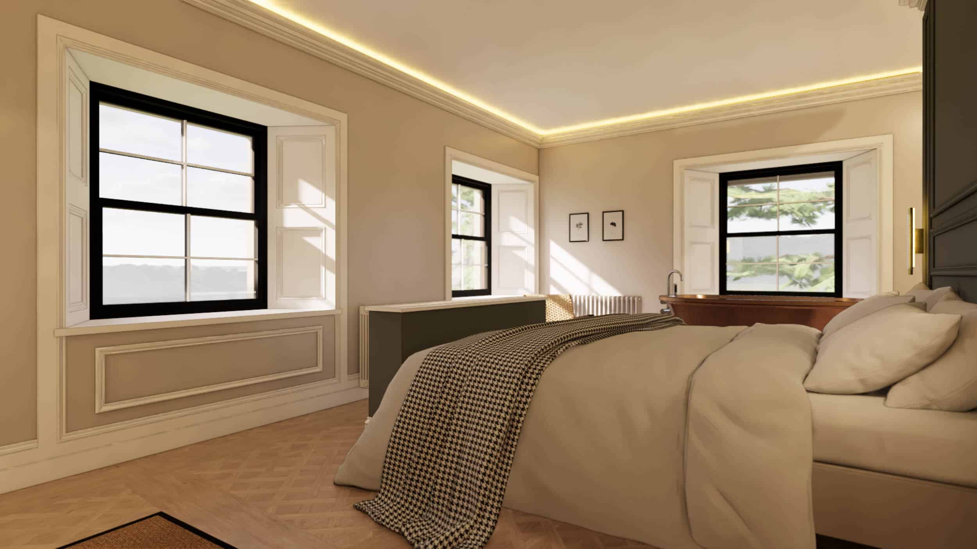
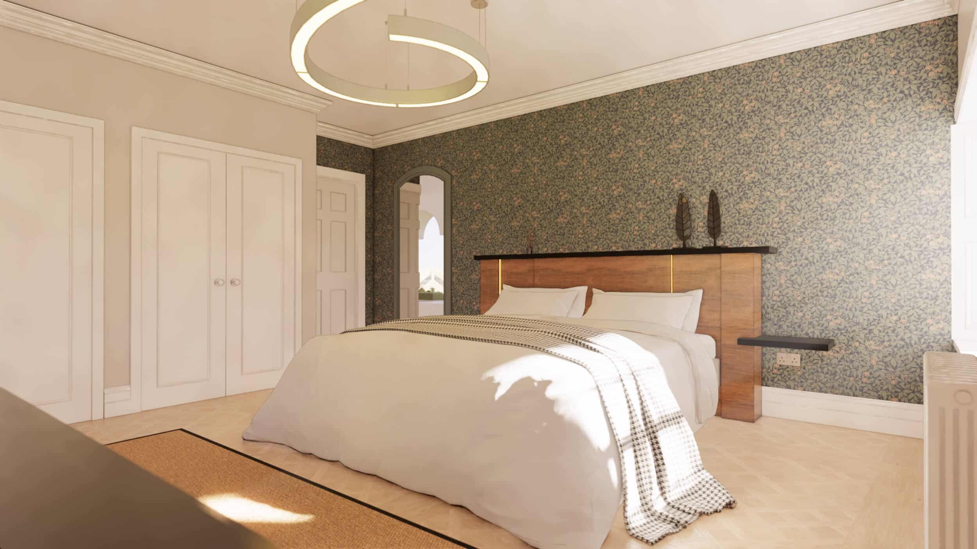
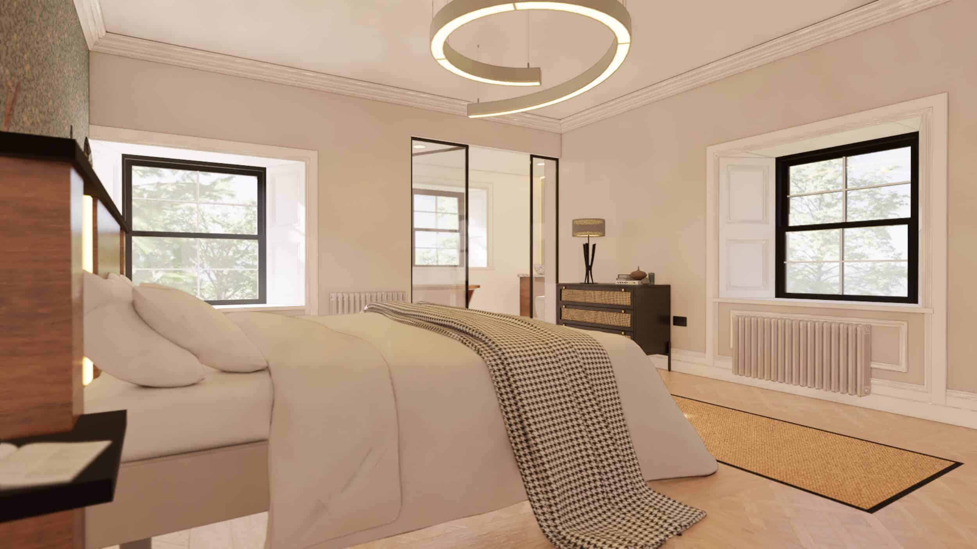
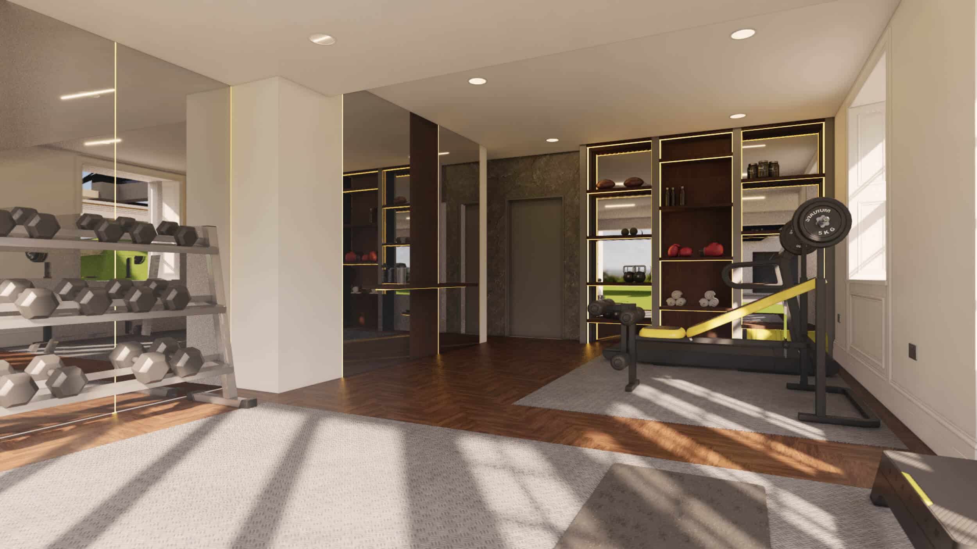
Central Ave Garage
Set in the suburbs of Phoenix, this expansive garage addition was designed to complement a large existing residence while introducing a dynamic new space for both storage and leisure. The client’s vision was clear, a refined yet functional building to house a portion of his luxury car collection, accommodate daily vehicles, and create a beautiful space for the family and their friends.
The result is a multi-purpose building featuring a variety of amenities, including a large garage, a gym, golf simulator, a hidden speakeasy, and a large entertainment area that can shift easily between a sports bar and private cinema. An east-facing rooftop deck offers a shaded spot to gather and watch the activities on the back yard sports court.
Clean modern lines, high ceilings, and abundant natural light, create a comfortable and sophisticated space that is perfect for both adults and children.
Project Type
Location
Scale
4000 ft2 | 372 m2
Interior Designer
Lighting Consultant
Contractor
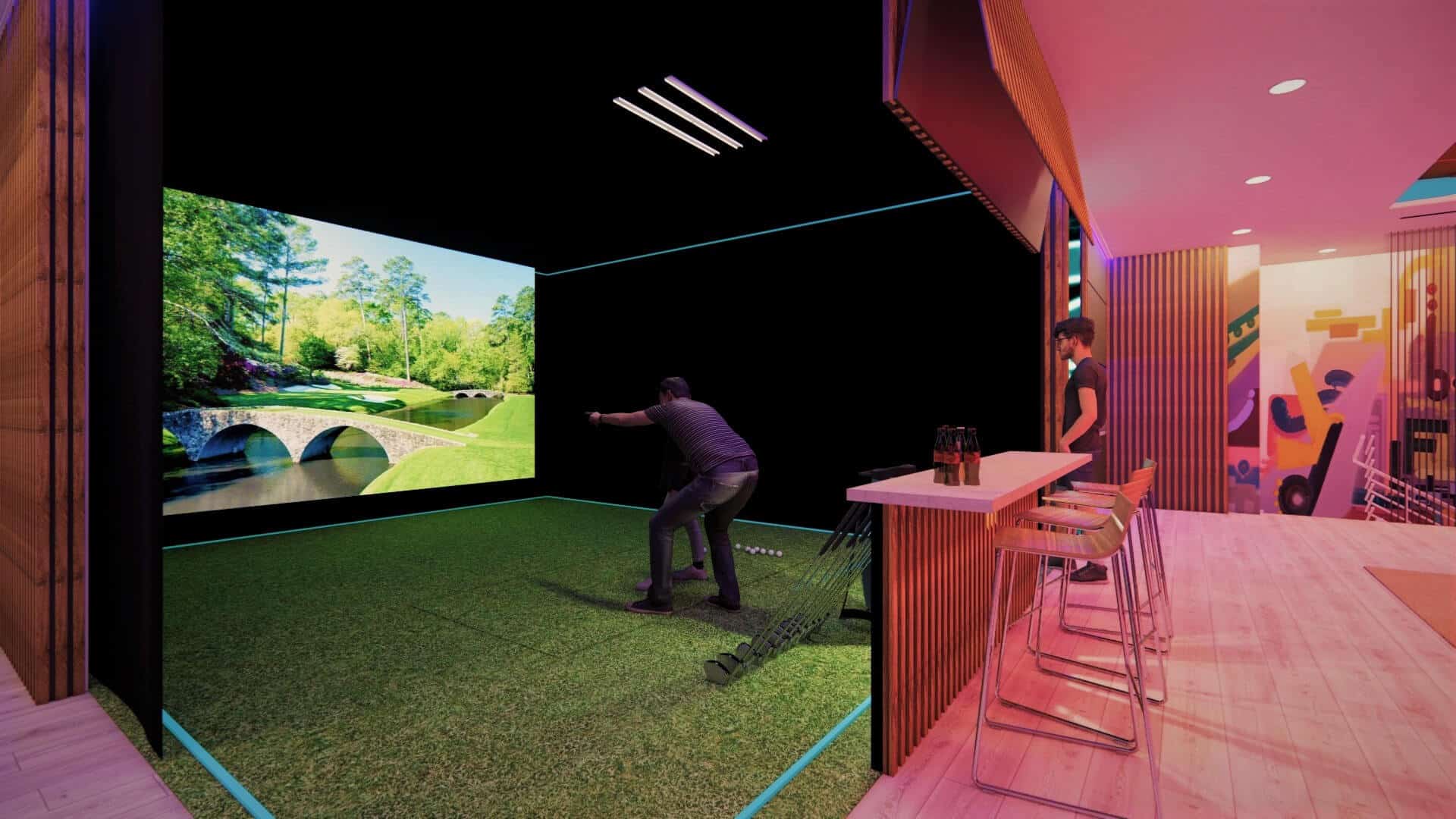
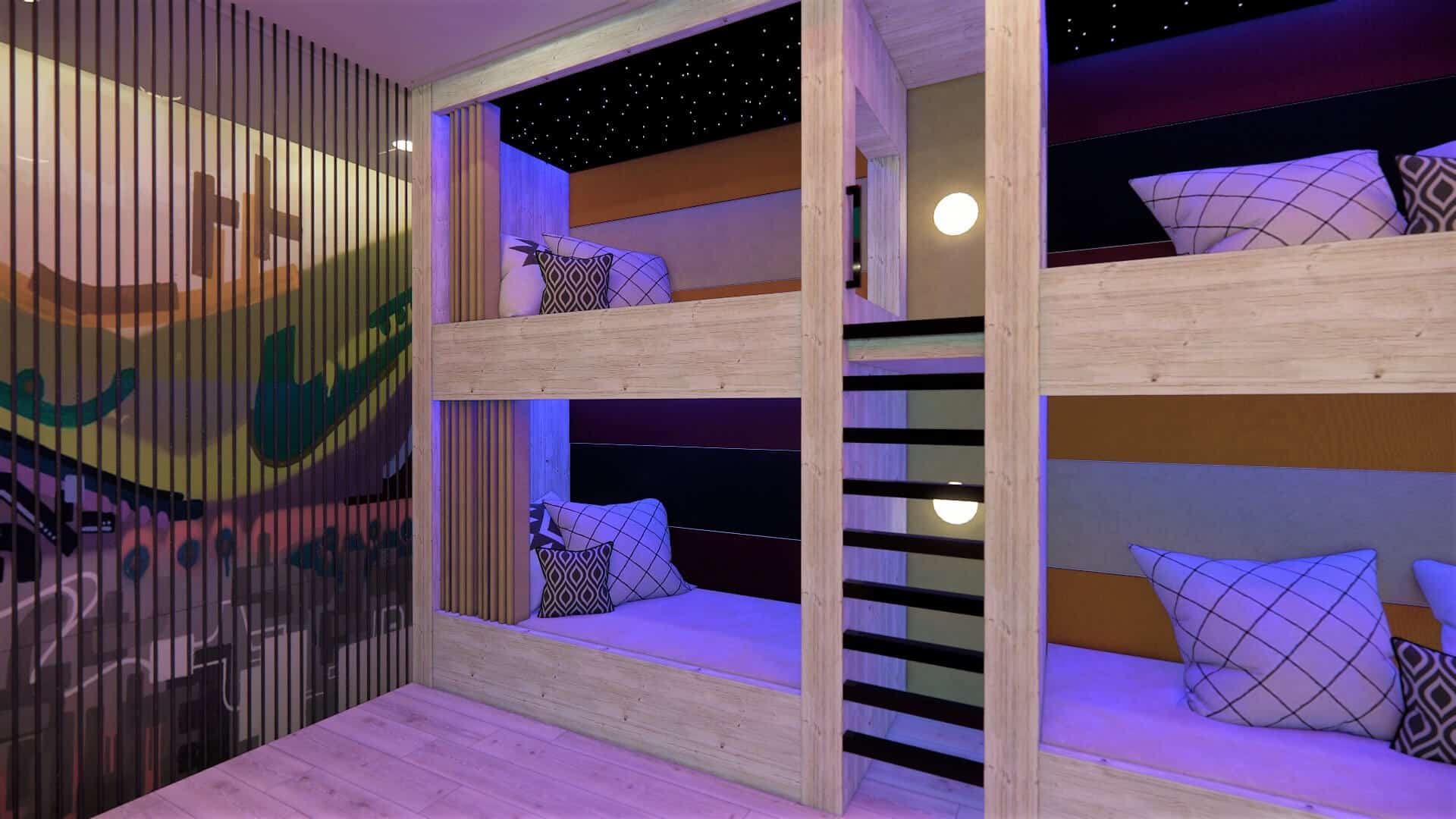
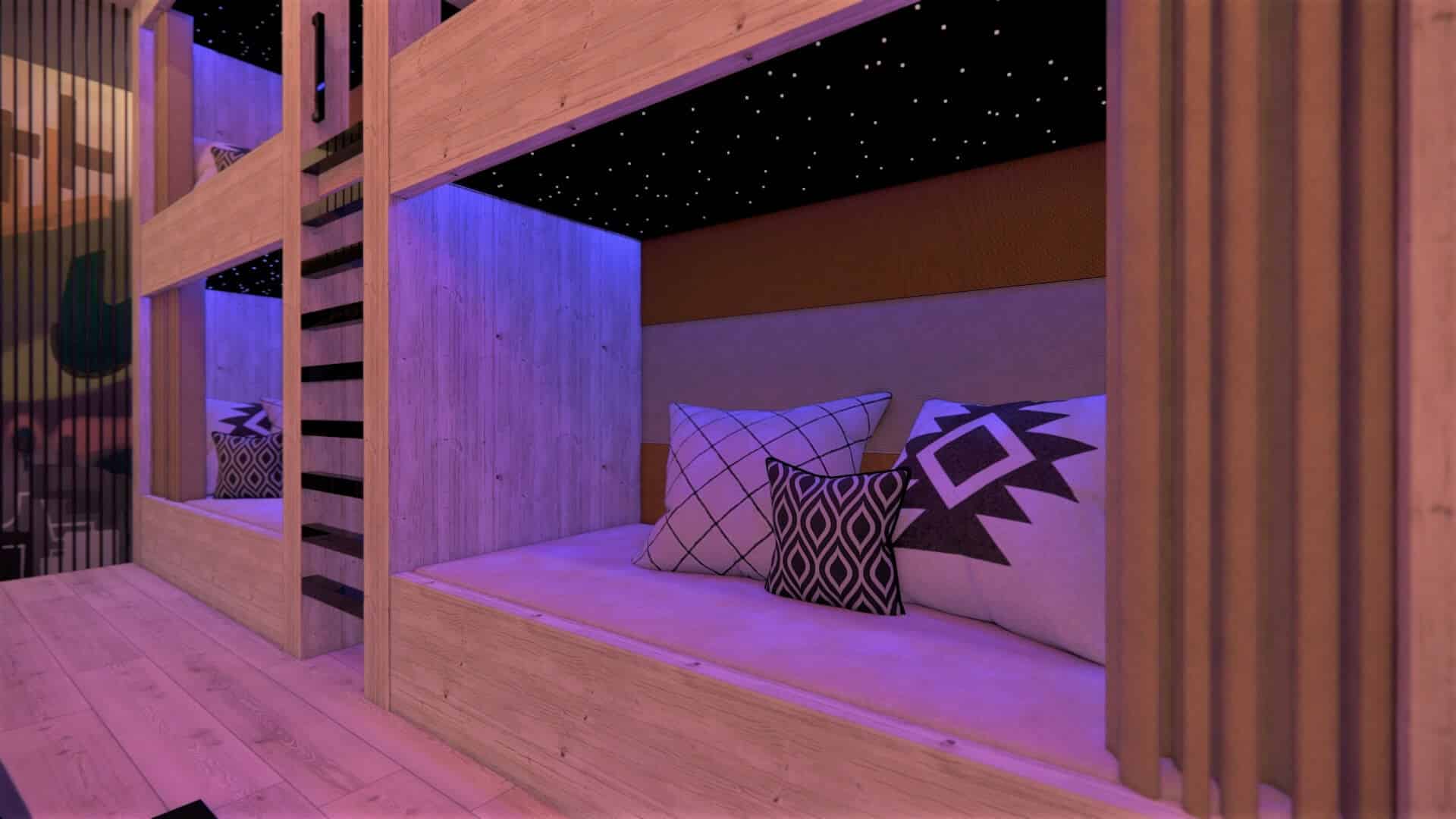

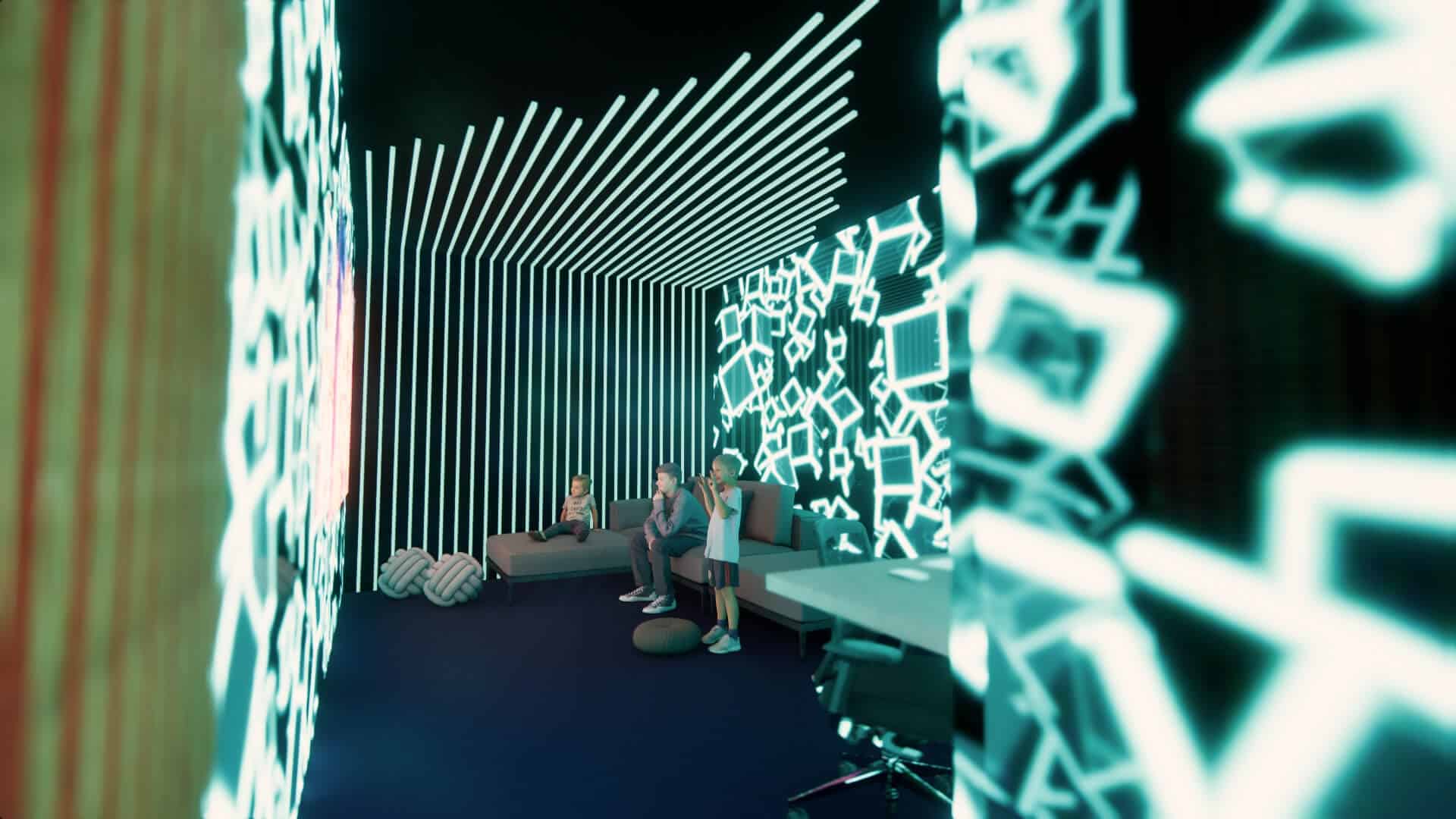
Rains Residence
A complete remodel of an existing single-family home in the Phoenix suburbs. Featuring an open floor plan, a modern kitchen, luxurious bathrooms, and an outdoor kitchen and entertaining area. The backyard features a swimming pool with a spa and cabana.
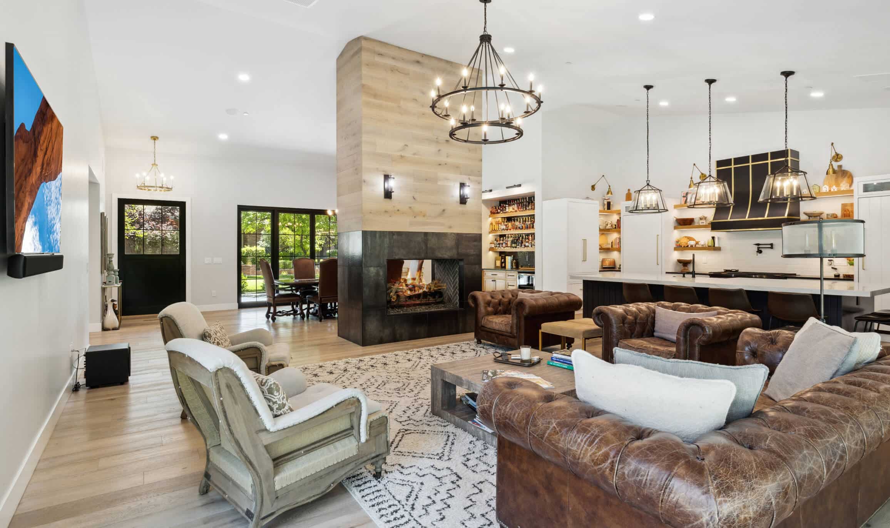
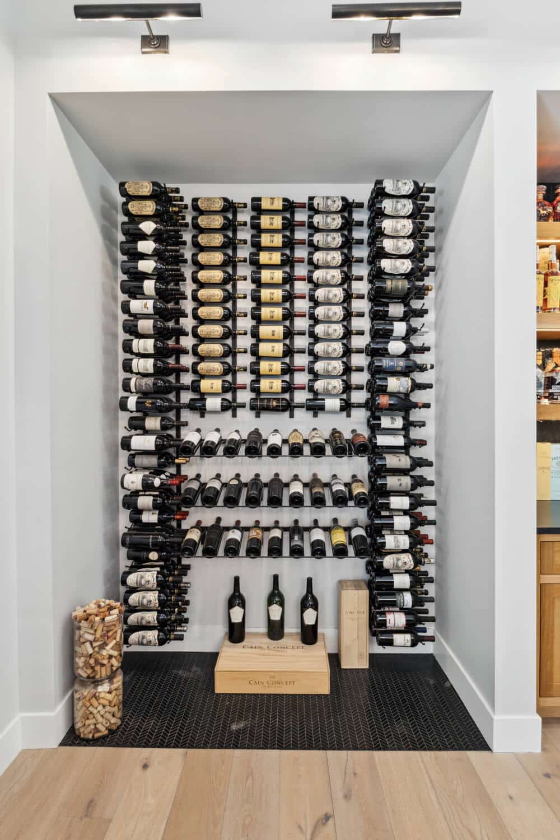
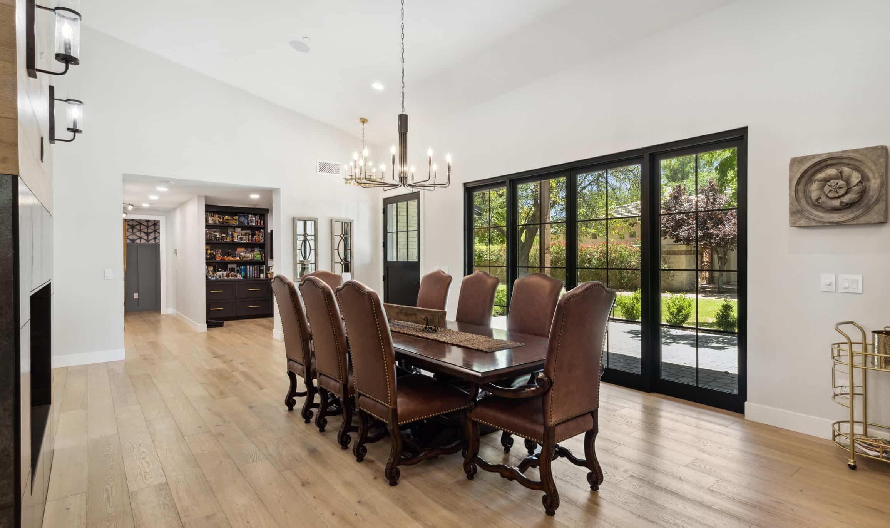
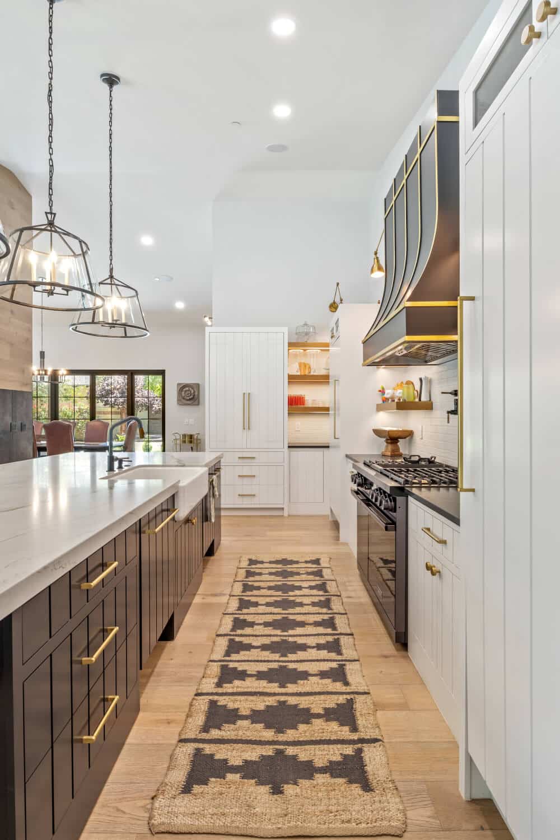
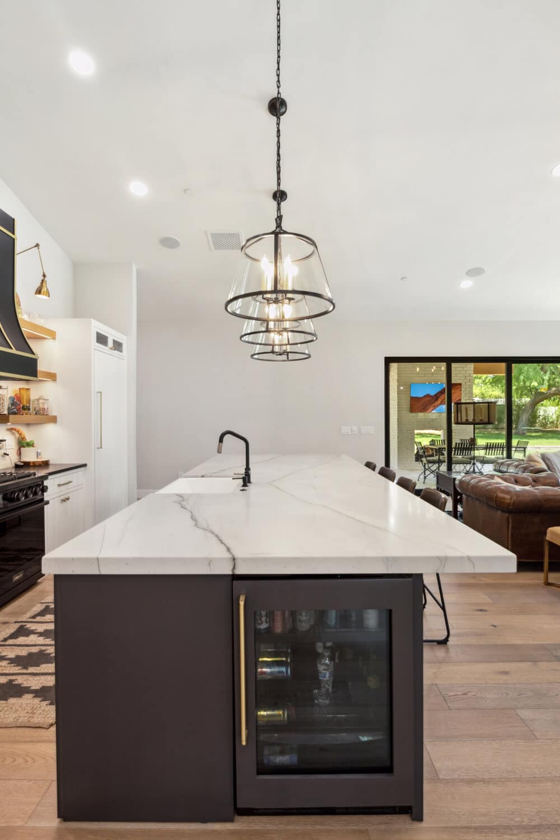
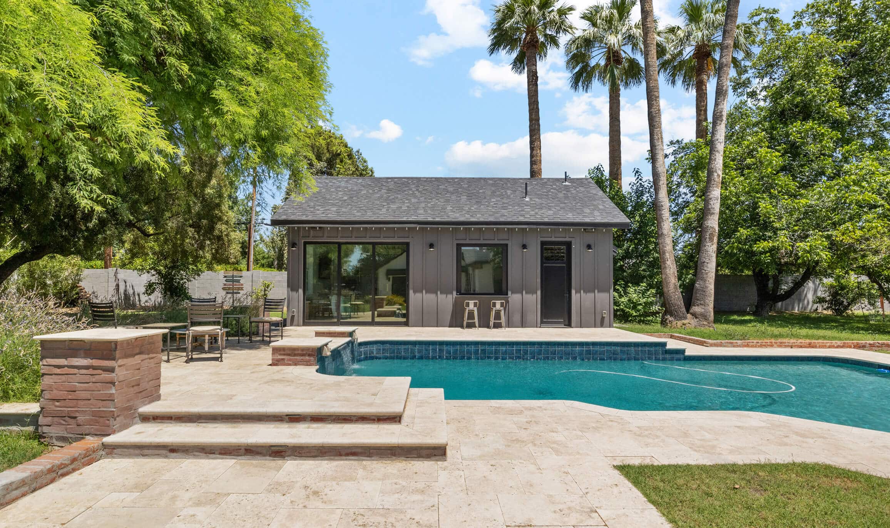
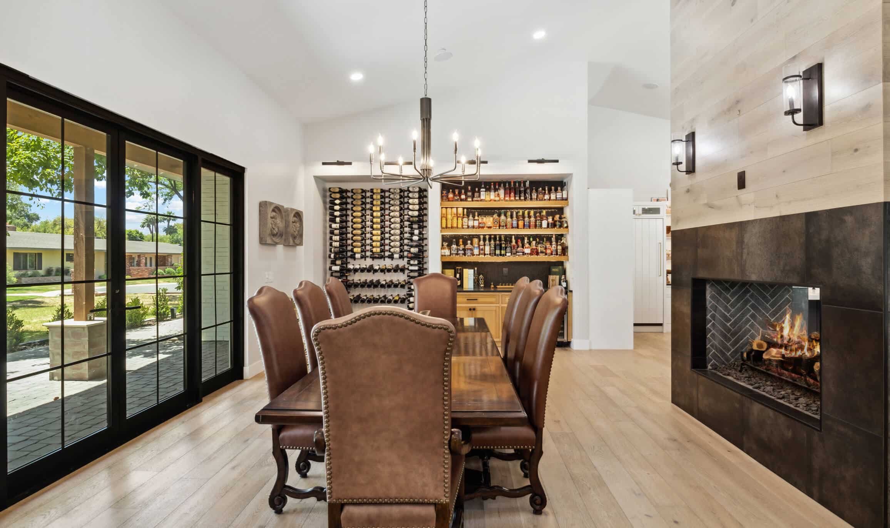
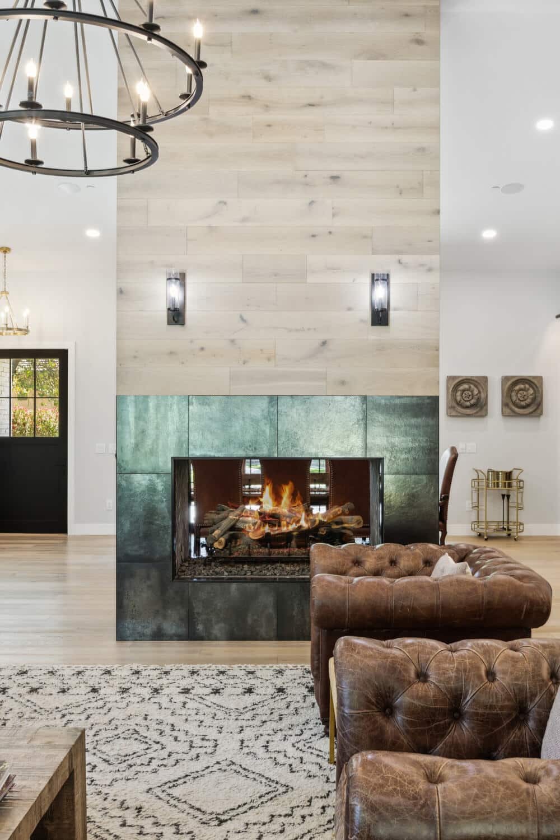
LaBarbera Residence
Residential custom home in Scottsdale, Arizona. The home features a Tuscany design with a contemporary flair. The spacious floor plan is perfect for entertaining, with an open concept kitchen and living room. The exterior of the home is landscaped with a pool and patio for outdoor living.
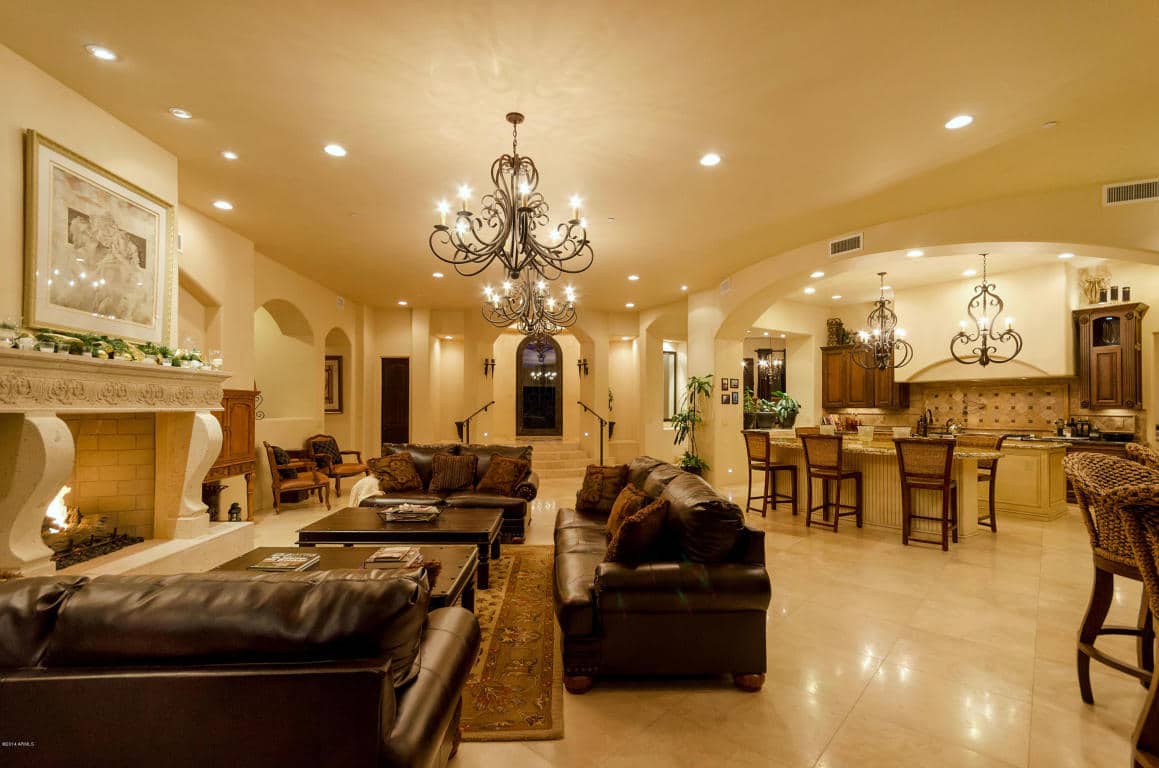
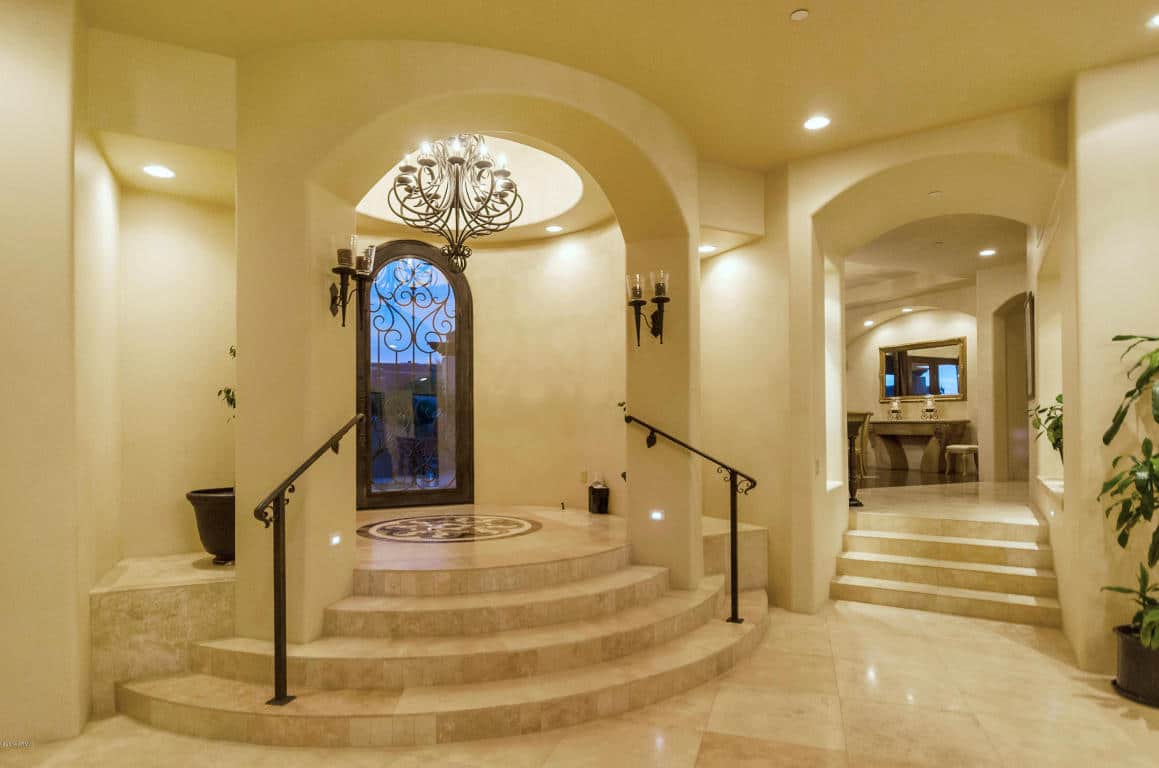
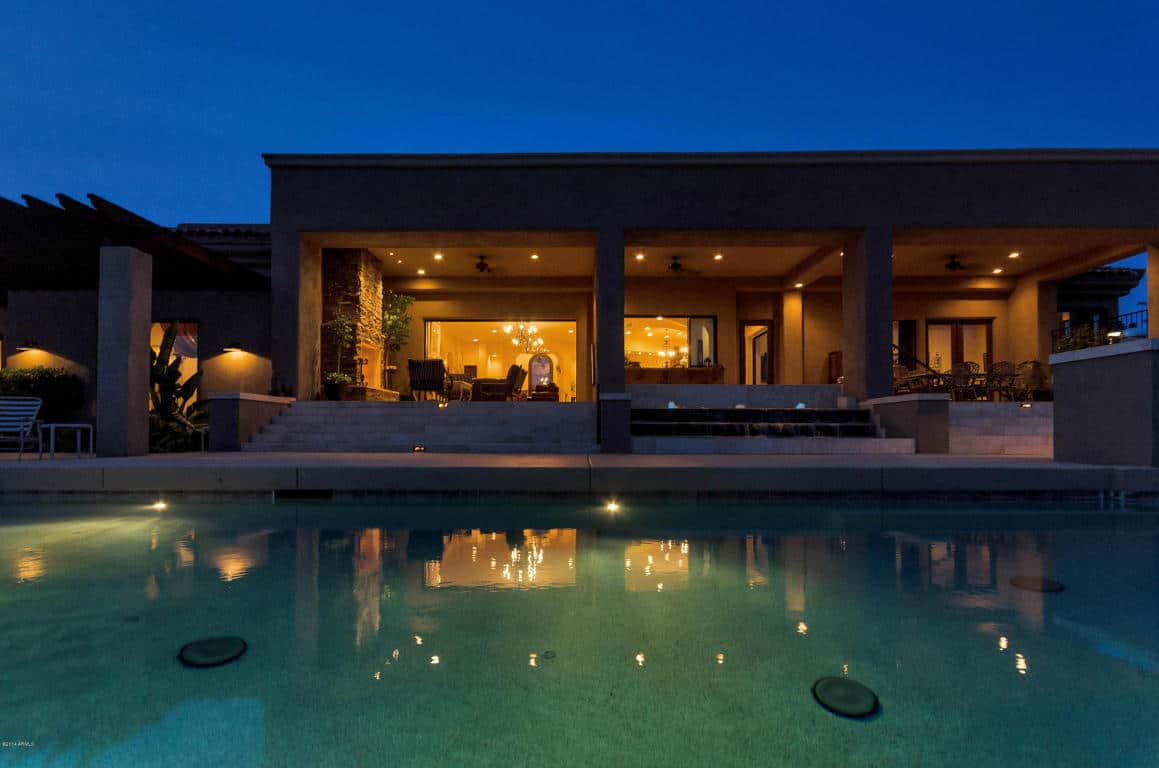
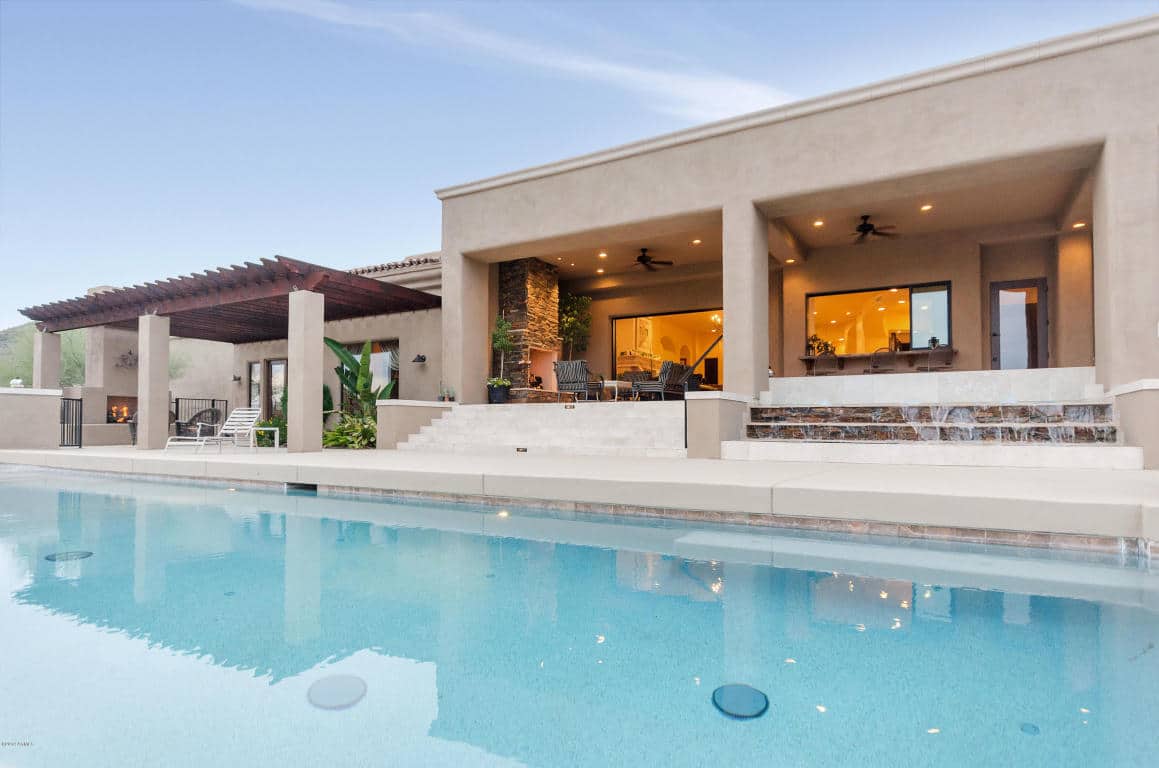

Scott Trimmer of STa Architecture designed the custom home we built in the golf community of Desert Mountain in Scottsdale, Arizona. Scott was great to work with, and his level of professionalism was outstanding. Scott worked with the City, DM design review, and our builder on a regular basis throughout the project. Scott introduced us to new ideas that really made our design complete. I would not have changed anything on the amazing design that Scott provided for us. Without Scott and his design, we would have not been able to maximize the beautiful views we had. Thank you Scott.
—Custom Residential Client
Scottsdale, Arizona
