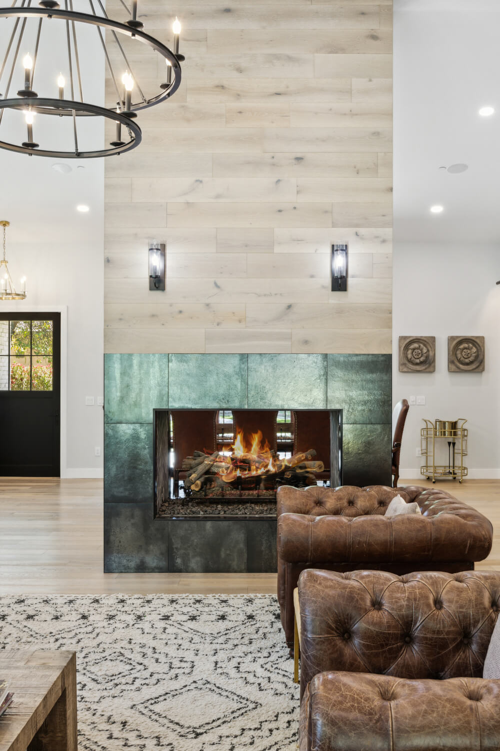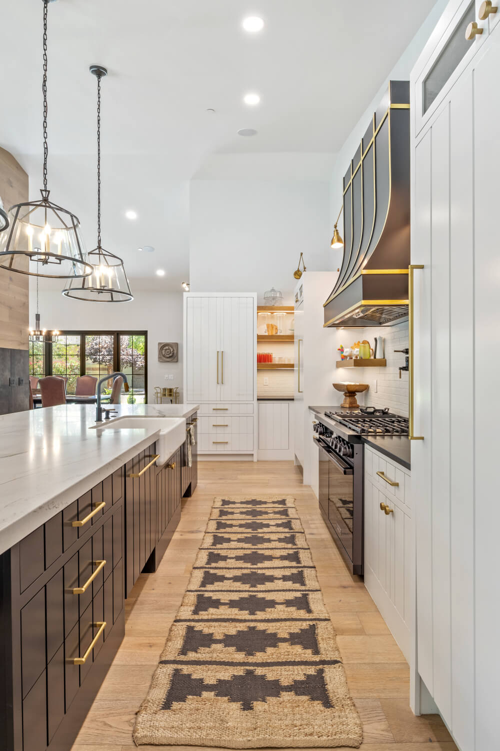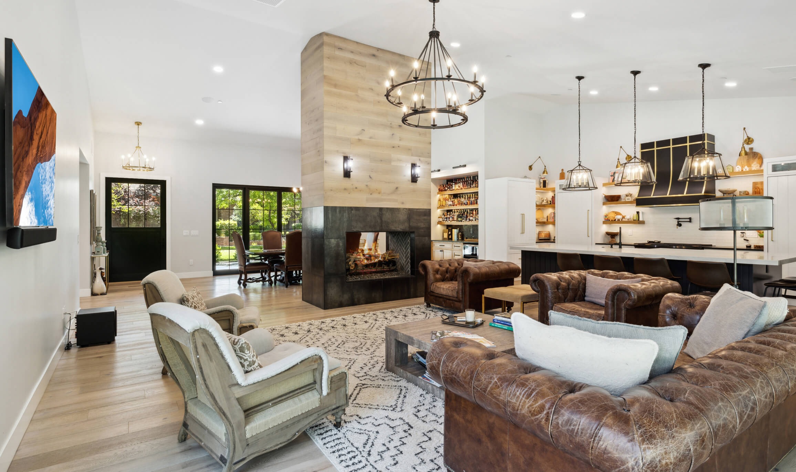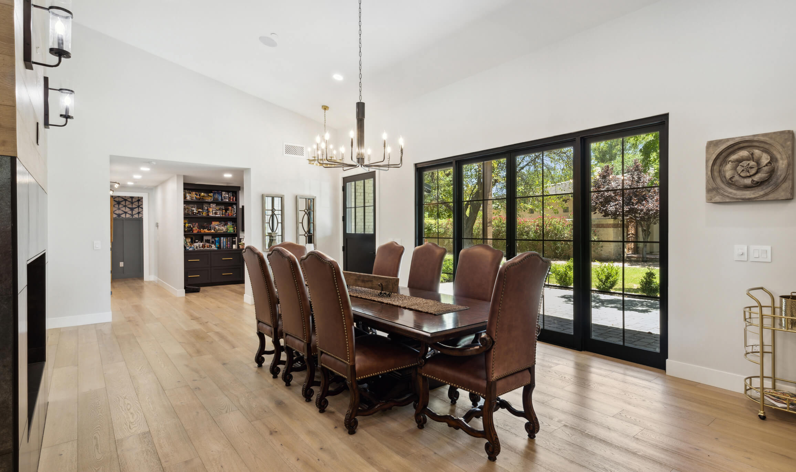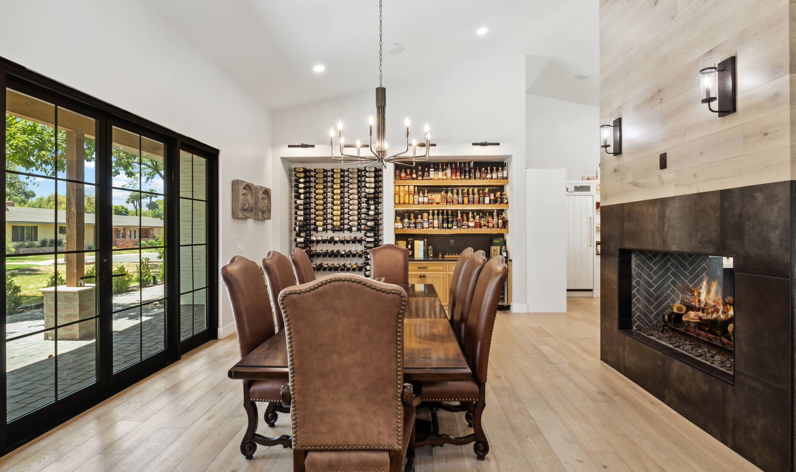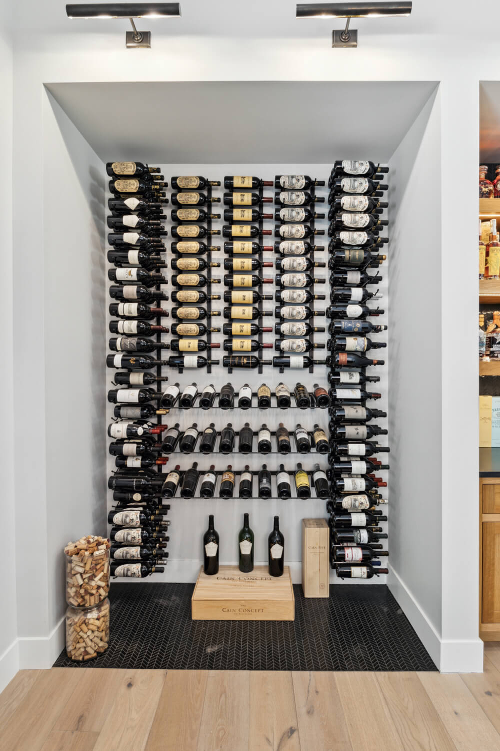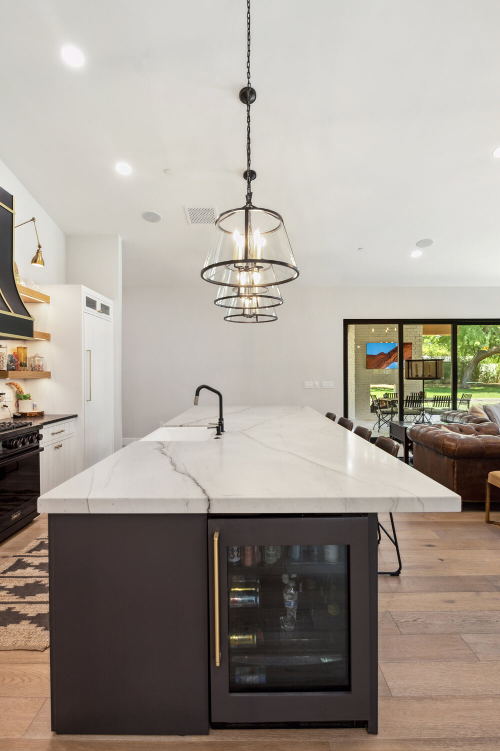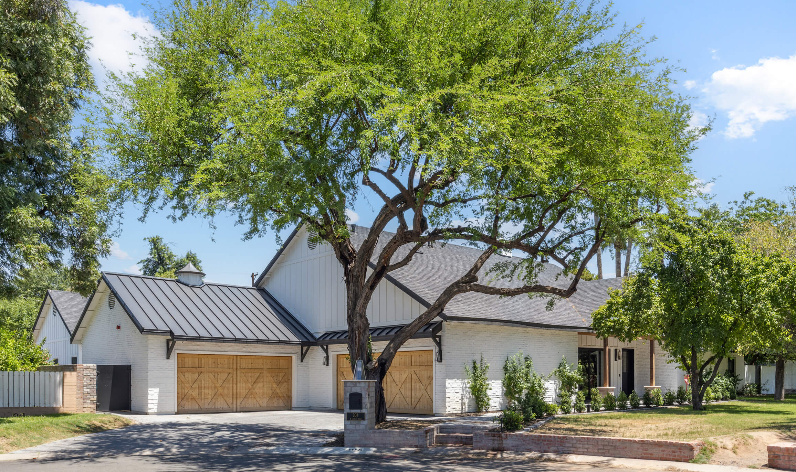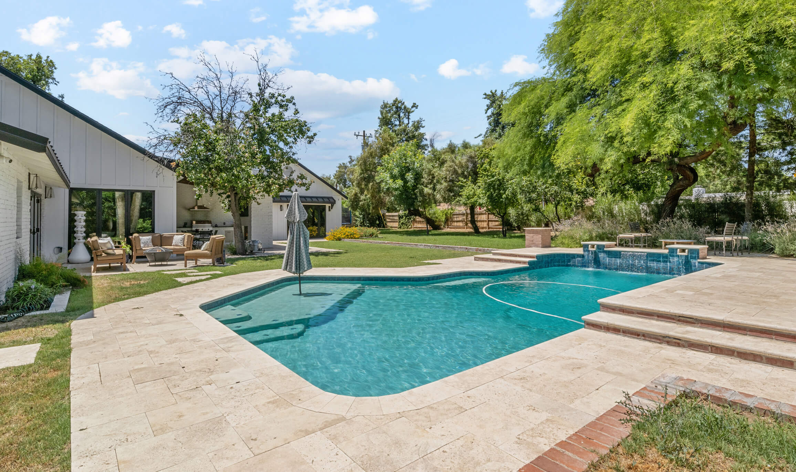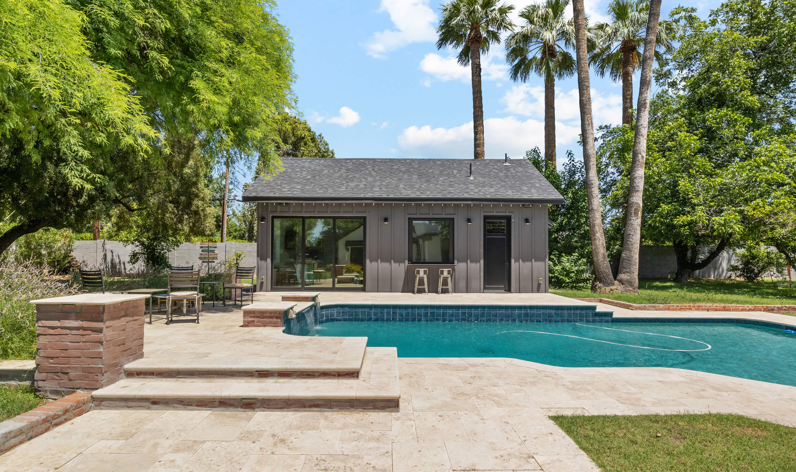A complete remodel of an existing single-family home in the Phoenix suburbs. Featuring an open floor plan, a modern kitchen, luxurious bathrooms, and an outdoor kitchen and entertaining area. The backyard features a swimming pool with a spa and cabana.
Project
Rains Residence
Location
Pheonix, Arizona, USA
Scale
3700 sqft

